4636 Carmellia Dr, Salt Lake City, UT 84123
Local realty services provided by:Better Homes and Gardens Real Estate Momentum
4636 Carmellia Dr,Salt Lake City, UT 84123
$119,900
- 3 Beds
- 2 Baths
- 1,176 sq. ft.
- Mobile / Manufactured
- Active
Listed by: javier m poveda
Office: fathom realty (orem)
MLS#:2121733
Source:SL
Price summary
- Price:$119,900
- Price per sq. ft.:$101.96
- Monthly HOA dues:$1,202
About this home
Informacion disponible en espaol. Enviar texto al agente. Welcome to this light-filled, beautifully updated corner lot home, located in one of the most sought-after communities in Salt Lake County!! Affordable comfort and style throughout!!. Enjoy the cozy 3-bedroom layout with 2 renovated baths, big living room, dining room, and an abundance of closet space, ensuring plenty of room to relax and store your belongings. Peace of Mind REMODEL!!. Move-in-ready professionally updated throughout, featuring new flooring, custom kitchen with Skylight ,magnetic knife holder , kitchen island , food storage ,stainless steel appliances , washer and dryer . Situated on one of the most prestigious lots in the park, the property boasts meticulously planned landscaping that enhances its curb appeal; . ADDITIONAL UPDATES include a newer furnace, water heater, A/C unit ( no noisy swamp cooler! ) fresh paint, a spacious deck, new roof, new patio, good size storage, carport for 2 cars. Convenient guest parking located right next to the home. Conveniently located near restaurants, shopping, and freeway access, this home provides both tranquility and accessibility at such an affordable price!! INCREDIBLE COMMUNITY AMENITIES! Club house with billiard room, fitness center, library, gym, shower facilities, sauna, spa, picnic areas, swimming pool, beauty saloon , RV storage... and more! Strict upkeep rules which protect home values!!
Contact an agent
Home facts
- Year built:1991
- Listing ID #:2121733
- Added:52 day(s) ago
- Updated:December 29, 2025 at 12:03 PM
Rooms and interior
- Bedrooms:3
- Total bathrooms:2
- Full bathrooms:2
- Living area:1,176 sq. ft.
Heating and cooling
- Cooling:Central Air
- Heating:Forced Air, Gas: Central
Structure and exterior
- Roof:Asphalt
- Year built:1991
- Building area:1,176 sq. ft.
- Lot area:0.01 Acres
Schools
- High school:Taylorsville
- Middle school:Eisenhower
- Elementary school:John C. Fremont
Utilities
- Water:Culinary, Water Connected
- Sewer:Sewer Connected, Sewer: Connected, Sewer: Public
Finances and disclosures
- Price:$119,900
- Price per sq. ft.:$101.96
New listings near 4636 Carmellia Dr
- New
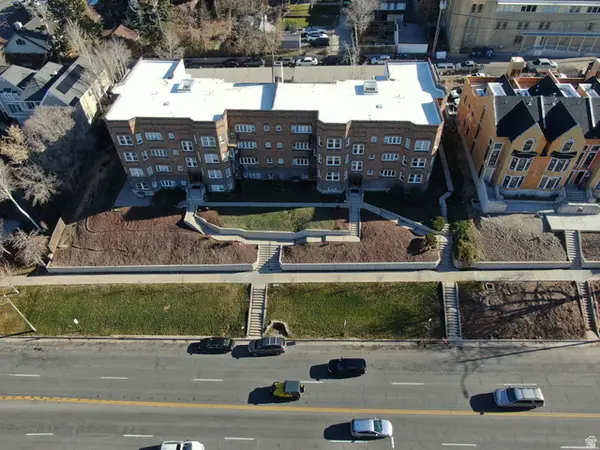 $8,500,000Active34 beds 35 baths26,364 sq. ft.
$8,500,000Active34 beds 35 baths26,364 sq. ft.125 S 1300 E, Salt Lake City, UT 84102
MLS# 2128093Listed by: UTAH REALTY - New
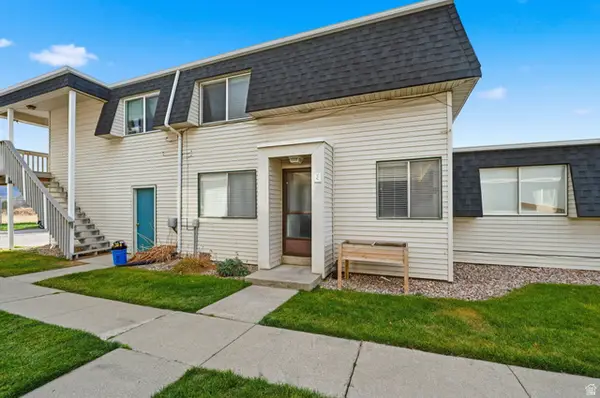 $250,000Active2 beds 1 baths970 sq. ft.
$250,000Active2 beds 1 baths970 sq. ft.4348 S 1100 W #37C, Salt Lake City, UT 84123
MLS# 2128082Listed by: MCCLEERY REAL ESTATE PREMIER - Open Sat, 11am to 1pmNew
 $995,000Active4 beds 3 baths2,433 sq. ft.
$995,000Active4 beds 3 baths2,433 sq. ft.2250 S 2100 E, Salt Lake City, UT 84109
MLS# 2128049Listed by: EQUITY REAL ESTATE (BEAR RIVER) - New
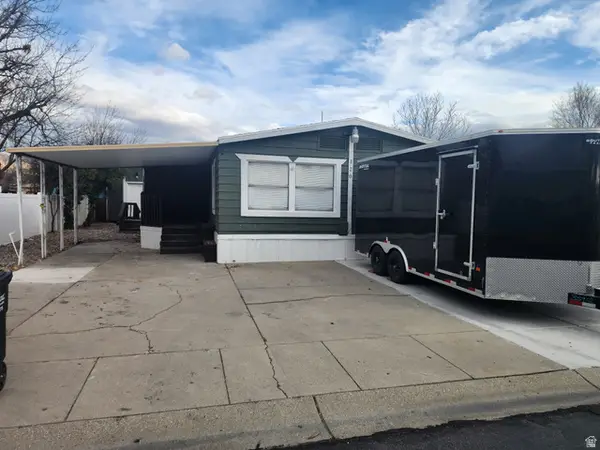 $142,000Active5 beds 2 baths1,784 sq. ft.
$142,000Active5 beds 2 baths1,784 sq. ft.1594 W 400 S #120, Salt Lake City, UT 84104
MLS# 2128037Listed by: REALTYPATH LLC (SOUTH VALLEY) - New
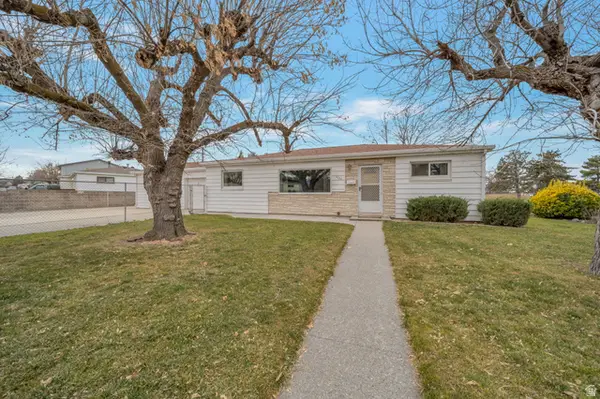 $419,000Active3 beds 2 baths1,176 sq. ft.
$419,000Active3 beds 2 baths1,176 sq. ft.5030 S Alex St, Salt Lake City, UT 84118
MLS# 2128026Listed by: REALTYPATH LLC (CENTRAL) 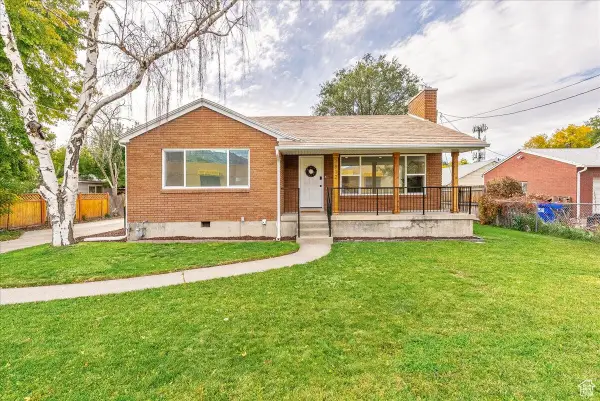 $499,900Pending3 beds 1 baths1,111 sq. ft.
$499,900Pending3 beds 1 baths1,111 sq. ft.3812 S 500 E, Salt Lake City, UT 84106
MLS# 25-267605Listed by: RE/MAX ASSOCIATES ST GEORGE- New
 $769,000Active7 beds 5 baths3,066 sq. ft.
$769,000Active7 beds 5 baths3,066 sq. ft.2905 S 2000 E, Salt Lake City, UT 84109
MLS# 2127893Listed by: REAL ESTATE ESSENTIALS - New
 $609,900Active3 beds 3 baths1,861 sq. ft.
$609,900Active3 beds 3 baths1,861 sq. ft.588 E Savvy Cv #38, Salt Lake City, UT 84107
MLS# 2127901Listed by: COLE WEST REAL ESTATE, LLC - New
 $539,900Active2 beds 2 baths1,533 sq. ft.
$539,900Active2 beds 2 baths1,533 sq. ft.597 E Savvy Cv #45, Salt Lake City, UT 84107
MLS# 2127908Listed by: COLE WEST REAL ESTATE, LLC 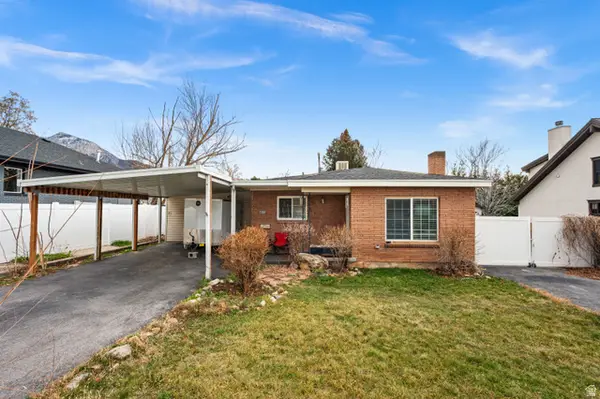 $450,000Pending2 beds 1 baths2,024 sq. ft.
$450,000Pending2 beds 1 baths2,024 sq. ft.2352 E 3395 S, Salt Lake City, UT 84109
MLS# 2127909Listed by: REAL BROKER, LLC
