48 W 300 S #1405N, Salt Lake City, UT 84101
Local realty services provided by:Better Homes and Gardens Real Estate Momentum
48 W 300 S #1405N,Salt Lake City, UT 84101
$680,000
- 3 Beds
- 2 Baths
- 2,279 sq. ft.
- Condominium
- Active
Listed by: nichole jones
Office: salt & summit real estate group
MLS#:2097969
Source:SL
Price summary
- Price:$680,000
- Price per sq. ft.:$298.38
- Monthly HOA dues:$1,287
About this home
**New Price** This is the best price on a three-bedroom 2279 SF unit Downtown. Must see these views in person. Come and see the dynamic views at all hours of the day, but particularly at Sunset. This is your opportunity in this spacious three-bedroom, two-bath, fourteenth-floor downtown unit. Natural light abounds, and the views from this well-cared-for Jackson unit must be seen in person. The open kitchen, dining, and living room are thoughtfully designed for entertaining and conversation, making your new home a great place to create lasting memories with friends and family. The primary suite offers stunning open views of the Salt Lake City lights and a large walk-in closet. Even the en-suite was customized to maximize the incredible views and natural light. Don't miss the large in-unit laundry room, as well as a hard-to-find large in-unit storage room. The prime location is ideal for enjoying authentic downtown living and easy commuting. Walk to local pubs and eateries, minutes to shopping, Jazz games, Eccles Theater, Gallivan Center, City Creek, the Salt Lake International Airport, and more. When you're home, enjoy all the amenities this high rise offers: a fully equipped gym, rooftop entertaining with grills, seating, hot tub, and kitchen area; second-floor pool features a newly renovated pool, new hot tub, his and her saunas, billiard room/lounge with 75" TV, racquetball court, library, and community room, secure underground parking, 24-hour on-site security, newly renovated elevators, and package room with lockers. Covered dedicated parking stall - stall 290. When you live in American Towers, you want for nothing, and you'll never want to leave. Call to schedule your private showing today.
Contact an agent
Home facts
- Year built:1982
- Listing ID #:2097969
- Added:173 day(s) ago
- Updated:December 31, 2025 at 12:08 PM
Rooms and interior
- Bedrooms:3
- Total bathrooms:2
- Full bathrooms:2
- Living area:2,279 sq. ft.
Heating and cooling
- Cooling:Central Air, Geothermal
- Heating:Forced Air, Hydronic
Structure and exterior
- Year built:1982
- Building area:2,279 sq. ft.
- Lot area:0.01 Acres
Schools
- High school:East
- Middle school:Bryant
- Elementary school:Washington
Utilities
- Water:Culinary, Water Connected
- Sewer:Sewer: Public
Finances and disclosures
- Price:$680,000
- Price per sq. ft.:$298.38
- Tax amount:$3,407
New listings near 48 W 300 S #1405N
- New
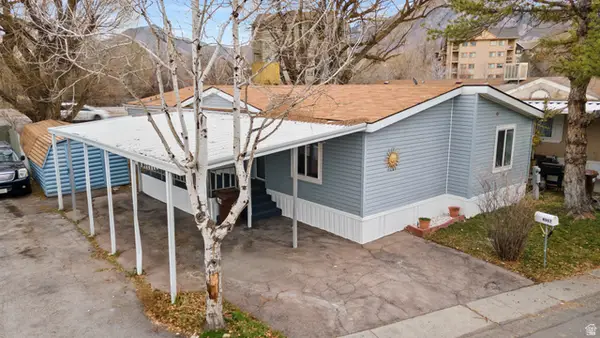 $115,000Active4 beds 2 baths1,400 sq. ft.
$115,000Active4 beds 2 baths1,400 sq. ft.4967 S La Contessa Dr E #A029, Salt Lake City, UT 84117
MLS# 2128394Listed by: EQUITY REAL ESTATE (BEAR RIVER) - New
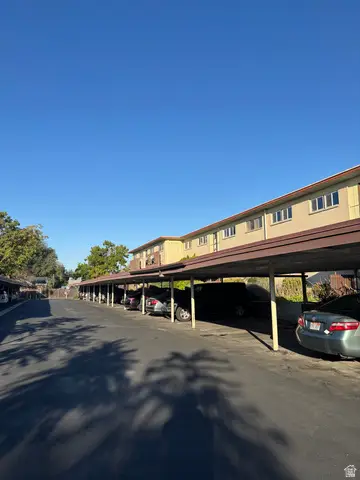 $218,000Active2 beds 1 baths916 sq. ft.
$218,000Active2 beds 1 baths916 sq. ft.615 N 1200 W #B302, Salt Lake City, UT 84116
MLS# 2128405Listed by: MCCLEERY REAL ESTATE PREMIER - Open Sat, 12 to 2pmNew
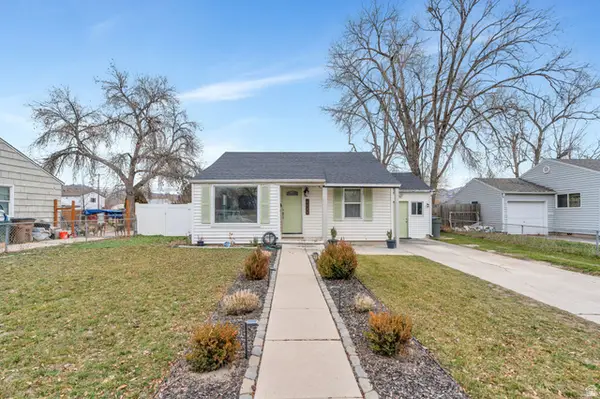 $350,000Active2 beds 1 baths735 sq. ft.
$350,000Active2 beds 1 baths735 sq. ft.1021 S 1500 W, Salt Lake City, UT 84104
MLS# 2128380Listed by: ZANDER REAL ESTATE TEAM PLLC - New
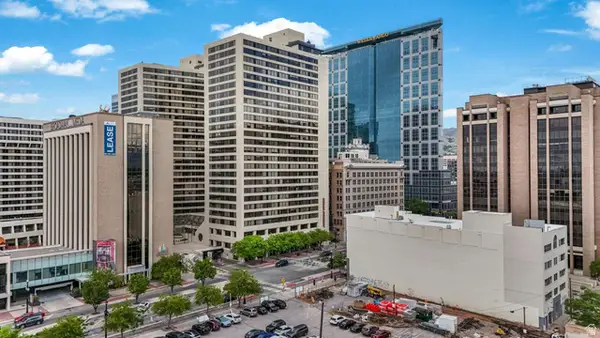 $585,000Active2 beds 2 baths1,509 sq. ft.
$585,000Active2 beds 2 baths1,509 sq. ft.48 W Broadway #1106N, Salt Lake City, UT 84101
MLS# 2128385Listed by: CONGRESS REALTY INC - New
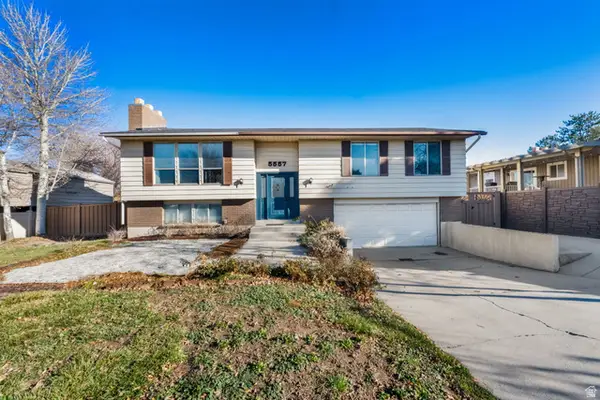 $489,000Active4 beds 3 baths1,992 sq. ft.
$489,000Active4 beds 3 baths1,992 sq. ft.5557 S 2200 W, Salt Lake City, UT 84129
MLS# 2128359Listed by: CENTURY 21 EVEREST - New
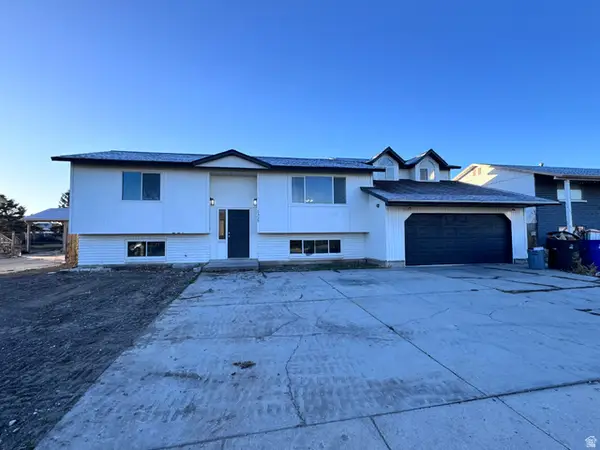 $629,900Active6 beds 4 baths2,896 sq. ft.
$629,900Active6 beds 4 baths2,896 sq. ft.5329 W 5150 S, Salt Lake City, UT 84118
MLS# 2128270Listed by: INNOVA REALTY INC - New
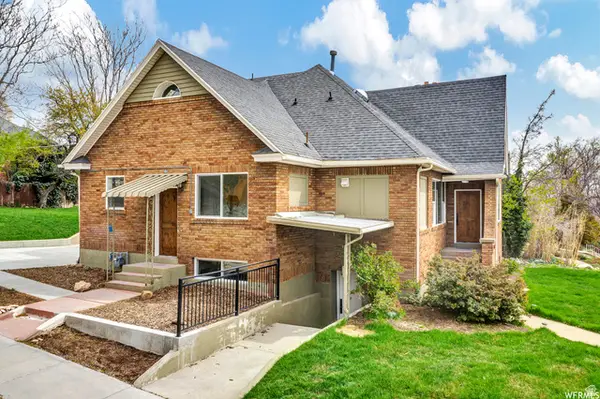 $1,475,000Active6 beds 5 baths3,975 sq. ft.
$1,475,000Active6 beds 5 baths3,975 sq. ft.1419 S 1300 E, Salt Lake City, UT 84105
MLS# 2128293Listed by: COLDWELL BANKER REALTY (UNION HEIGHTS) - New
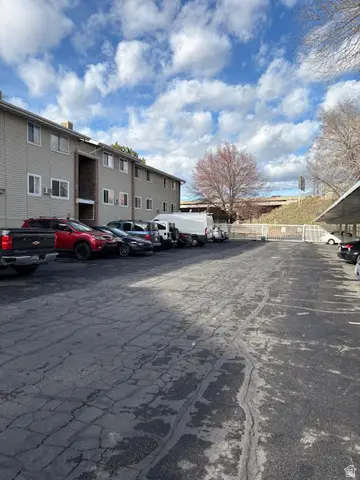 $214,900Active2 beds 1 baths673 sq. ft.
$214,900Active2 beds 1 baths673 sq. ft.217 S Foss St #C302, Salt Lake City, UT 84104
MLS# 2128231Listed by: REAL ESTATE ESSENTIALS - New
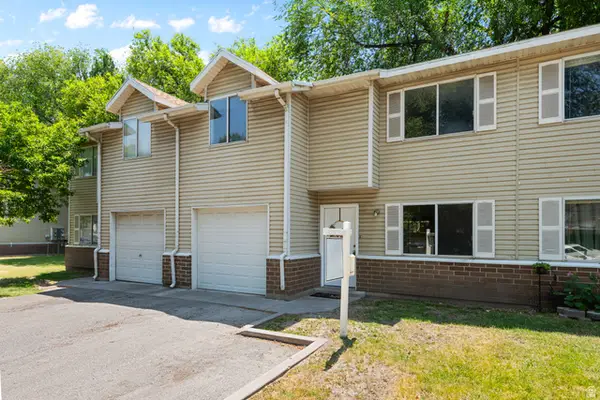 $325,000Active4 beds 2 baths1,240 sq. ft.
$325,000Active4 beds 2 baths1,240 sq. ft.558 N Redwood Rd #3, Salt Lake City, UT 84116
MLS# 2128235Listed by: CHAPMAN-RICHARDS & ASSOCIATES, INC.  $665,000Active3 beds 2 baths1,640 sq. ft.
$665,000Active3 beds 2 baths1,640 sq. ft.2872 N Imperial St, Salt Lake City, UT 84106
MLS# 2122997Listed by: WINDERMERE REAL ESTATE
