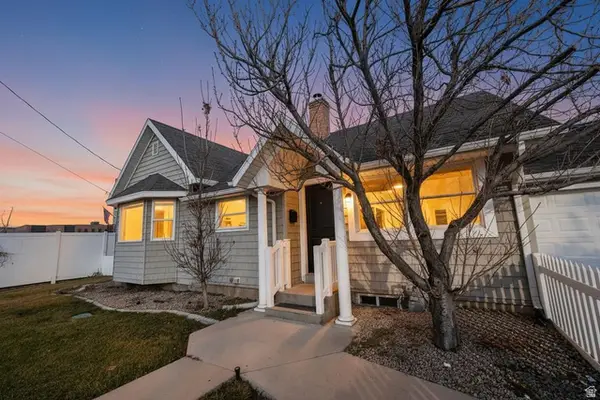49 W Layton Ave S, Salt Lake City, UT 84115
Local realty services provided by:Better Homes and Gardens Real Estate Momentum
49 W Layton Ave S,Salt Lake City, UT 84115
$499,000
- 3 Beds
- 2 Baths
- 1,542 sq. ft.
- Single family
- Pending
Listed by: colleen lyons
Office: coldwell banker realty (salt lake-sugar house)
MLS#:2116219
Source:SL
Price summary
- Price:$499,000
- Price per sq. ft.:$323.61
About this home
** Multiple offers, highest and best by 1pm on 10/12/2025** Welcome to this beautifully updated bungalow in Salt Lake's Ballpark neighborhood. This home has the perfect mix of historic charm and modern updates. The open floor plan is bright and welcoming, making it a great space for entertaining or just relaxing at home. Recent updates include the kitchen, flooring, and bathroom, so it's ready for you to move right in. Step outside to a low-maintenance xeriscaped front yard, or head to the backyard to enjoy your private, fully fenced retreat with raised garden beds. You'll find plenty of storage with a rare two-car detached garage and tool shed. The location couldn't be better-close to downtown, but tucked into a quiet neighborhood. With easy access to Trax, I-15, and I-80, you'll love the convenience of getting around while still enjoying a welcoming community feel. Don't miss your chance to make this Ballpark gem your new home-schedule a showing today!
Contact an agent
Home facts
- Year built:1923
- Listing ID #:2116219
- Added:100 day(s) ago
- Updated:November 06, 2025 at 08:56 AM
Rooms and interior
- Bedrooms:3
- Total bathrooms:2
- Full bathrooms:1
- Living area:1,542 sq. ft.
Heating and cooling
- Cooling:Evaporative Cooling
- Heating:Forced Air, Gas: Central
Structure and exterior
- Roof:Asphalt
- Year built:1923
- Building area:1,542 sq. ft.
- Lot area:0.11 Acres
Schools
- High school:Highland
- Middle school:Hillside
- Elementary school:Whittier
Utilities
- Water:Culinary, Water Connected
- Sewer:Sewer Connected, Sewer: Connected
Finances and disclosures
- Price:$499,000
- Price per sq. ft.:$323.61
- Tax amount:$2,254
New listings near 49 W Layton Ave S
- New
 $660,000Active3 beds 1 baths1,706 sq. ft.
$660,000Active3 beds 1 baths1,706 sq. ft.825 E 1300 S, Salt Lake City, UT 84105
MLS# 2131246Listed by: CHAPMAN-RICHARDS & ASSOCIATES, INC. - New
 $439,900Active3 beds 1 baths2,090 sq. ft.
$439,900Active3 beds 1 baths2,090 sq. ft.2963 S 500 E, Salt Lake City, UT 84106
MLS# 2131237Listed by: INTERMOUNTAIN PROPERTIES - Open Sat, 11am to 1pmNew
 $265,000Active-- beds 1 baths400 sq. ft.
$265,000Active-- beds 1 baths400 sq. ft.29 S State St #113, Salt Lake City, UT 84111
MLS# 2131215Listed by: REAL BROKER, LLC - Open Sat, 11:30am to 1:30pmNew
 $1,750,000Active5 beds 4 baths3,363 sq. ft.
$1,750,000Active5 beds 4 baths3,363 sq. ft.73 E Columbus Ct, Salt Lake City, UT 84103
MLS# 2131226Listed by: KW SOUTH VALLEY KELLER WILLIAMS - Open Sat, 12 to 2pmNew
 $554,900Active5 beds 2 baths1,777 sq. ft.
$554,900Active5 beds 2 baths1,777 sq. ft.672 E Redondo Ave S, Salt Lake City, UT 84105
MLS# 2131055Listed by: COLDWELL BANKER REALTY (SALT LAKE-SUGAR HOUSE) - New
 $815,000Active3 beds 3 baths2,496 sq. ft.
$815,000Active3 beds 3 baths2,496 sq. ft.2031 E La Tour Cir, Salt Lake City, UT 84121
MLS# 2131057Listed by: NRE - Open Mon, 11am to 1pmNew
 $850,000Active5 beds 3 baths3,100 sq. ft.
$850,000Active5 beds 3 baths3,100 sq. ft.1411 E Woodland Ave S, Salt Lake City, UT 84106
MLS# 2131061Listed by: EQUITY REAL ESTATE (BEAR RIVER) - New
 $260,000Active2 beds 1 baths747 sq. ft.
$260,000Active2 beds 1 baths747 sq. ft.650 N 300 W #225, Salt Lake City, UT 84103
MLS# 2131086Listed by: WINDERMERE REAL ESTATE - New
 $113,000Active3 beds 2 baths1,461 sq. ft.
$113,000Active3 beds 2 baths1,461 sq. ft.5092 S El Sendero Cir E, Salt Lake City, UT 84117
MLS# 2131088Listed by: WINDERMERE REAL ESTATE (DAYBREAK) - Open Sat, 10am to 12pmNew
 $520,000Active4 beds 2 baths2,297 sq. ft.
$520,000Active4 beds 2 baths2,297 sq. ft.230 E Southgate Ave S, Salt Lake City, UT 84115
MLS# 2131095Listed by: KW SOUTH VALLEY KELLER WILLIAMS
