4949 W 5360 S, Salt Lake City, UT 84118
Local realty services provided by:Better Homes and Gardens Real Estate Momentum
4949 W 5360 S,Salt Lake City, UT 84118
$485,000
- 5 Beds
- 3 Baths
- 2,416 sq. ft.
- Single family
- Active
Listed by: audri gallegos
Office: deluxe utah real estate (north)
MLS#:2122519
Source:SL
Price summary
- Price:$485,000
- Price per sq. ft.:$200.75
About this home
Recently updated and move-in ready! This spacious home offers modern comfort and flexible living. The upstairs living room features a cozy fireplace, perfect for relaxing or entertaining. Enjoy beautifully remodeled bathrooms with custom tile showers and a private en suite bedroom with a full bath. The main floor includes two bedrooms, while the finished basement adds three additional bedrooms, a stylish updated bathroom, and a comfortable living room, ideal for guests, family, or a home office setup. The backyard is a blank canvas ready for your personal touch next spring, whether you envision a garden, patio, or play area. Convenient attached garage with storage, plus carport and driveway parking. Remodeled in 2021, this home blends modern updates with functional design in a great location! Assumable loan at 2.875%.
Contact an agent
Home facts
- Year built:1959
- Listing ID #:2122519
- Added:44 day(s) ago
- Updated:December 29, 2025 at 12:03 PM
Rooms and interior
- Bedrooms:5
- Total bathrooms:3
- Full bathrooms:3
- Living area:2,416 sq. ft.
Heating and cooling
- Cooling:Central Air
- Heating:Forced Air, Gas: Central
Structure and exterior
- Roof:Asphalt
- Year built:1959
- Building area:2,416 sq. ft.
- Lot area:0.16 Acres
Schools
- High school:Kearns
- Middle school:Thomas Jefferson
- Elementary school:Western Hills
Utilities
- Water:Culinary, Water Connected
- Sewer:Sewer Connected, Sewer: Connected
Finances and disclosures
- Price:$485,000
- Price per sq. ft.:$200.75
- Tax amount:$2,786
New listings near 4949 W 5360 S
- New
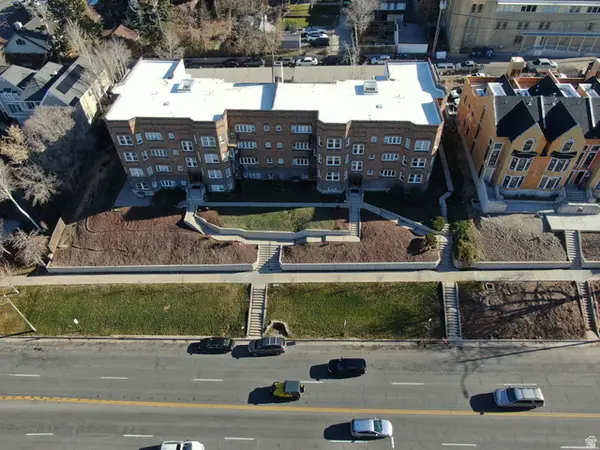 $8,500,000Active34 beds 35 baths26,364 sq. ft.
$8,500,000Active34 beds 35 baths26,364 sq. ft.125 S 1300 E, Salt Lake City, UT 84102
MLS# 2128093Listed by: UTAH REALTY - New
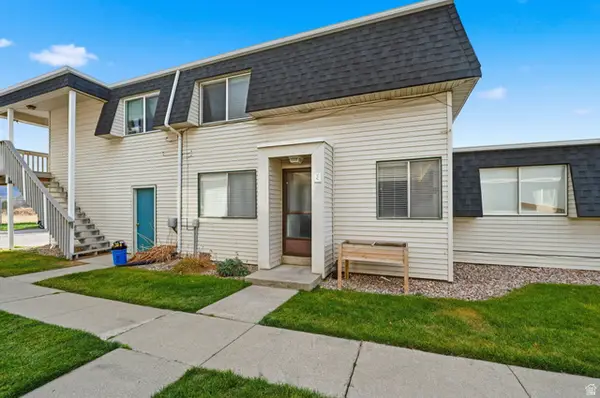 $250,000Active2 beds 1 baths970 sq. ft.
$250,000Active2 beds 1 baths970 sq. ft.4348 S 1100 W #37C, Salt Lake City, UT 84123
MLS# 2128082Listed by: MCCLEERY REAL ESTATE PREMIER - Open Sat, 11am to 1pmNew
 $995,000Active4 beds 3 baths2,433 sq. ft.
$995,000Active4 beds 3 baths2,433 sq. ft.2250 S 2100 E, Salt Lake City, UT 84109
MLS# 2128049Listed by: EQUITY REAL ESTATE (BEAR RIVER) - New
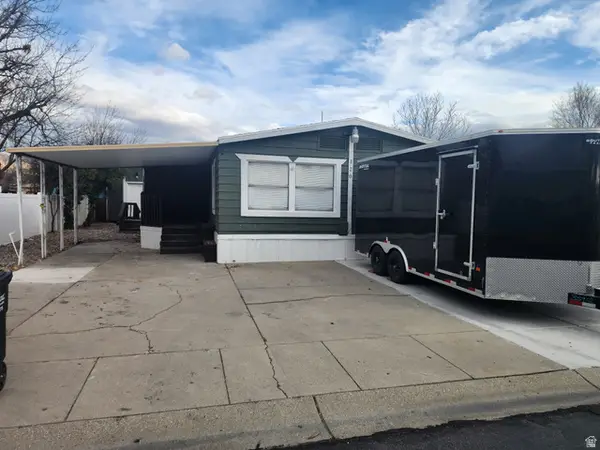 $142,000Active5 beds 2 baths1,784 sq. ft.
$142,000Active5 beds 2 baths1,784 sq. ft.1594 W 400 S #120, Salt Lake City, UT 84104
MLS# 2128037Listed by: REALTYPATH LLC (SOUTH VALLEY) - New
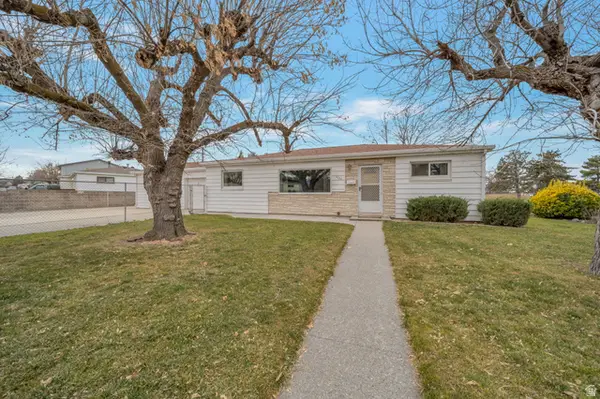 $419,000Active3 beds 2 baths1,176 sq. ft.
$419,000Active3 beds 2 baths1,176 sq. ft.5030 S Alex St, Salt Lake City, UT 84118
MLS# 2128026Listed by: REALTYPATH LLC (CENTRAL) 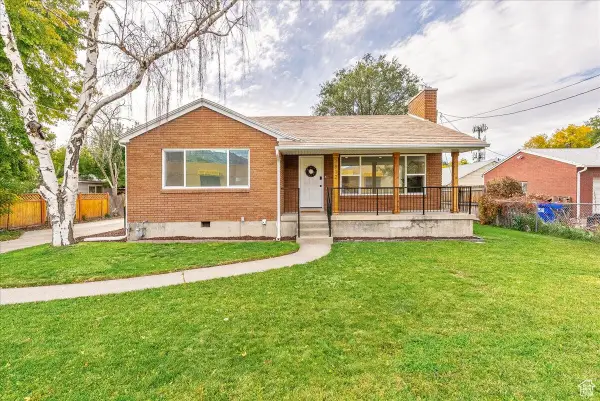 $499,900Pending3 beds 1 baths1,111 sq. ft.
$499,900Pending3 beds 1 baths1,111 sq. ft.3812 S 500 E, Salt Lake City, UT 84106
MLS# 25-267605Listed by: RE/MAX ASSOCIATES ST GEORGE- New
 $769,000Active7 beds 5 baths3,066 sq. ft.
$769,000Active7 beds 5 baths3,066 sq. ft.2905 S 2000 E, Salt Lake City, UT 84109
MLS# 2127893Listed by: REAL ESTATE ESSENTIALS - New
 $609,900Active3 beds 3 baths1,861 sq. ft.
$609,900Active3 beds 3 baths1,861 sq. ft.588 E Savvy Cv #38, Salt Lake City, UT 84107
MLS# 2127901Listed by: COLE WEST REAL ESTATE, LLC - New
 $539,900Active2 beds 2 baths1,533 sq. ft.
$539,900Active2 beds 2 baths1,533 sq. ft.597 E Savvy Cv #45, Salt Lake City, UT 84107
MLS# 2127908Listed by: COLE WEST REAL ESTATE, LLC 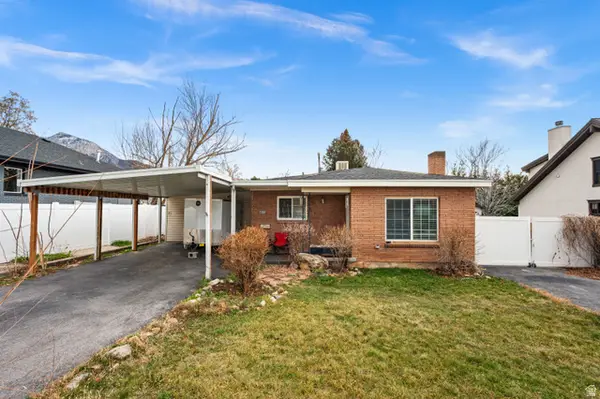 $450,000Pending2 beds 1 baths2,024 sq. ft.
$450,000Pending2 beds 1 baths2,024 sq. ft.2352 E 3395 S, Salt Lake City, UT 84109
MLS# 2127909Listed by: REAL BROKER, LLC
