5 S 500 W #311, Salt Lake City, UT 84101
Local realty services provided by:Better Homes and Gardens Real Estate Momentum
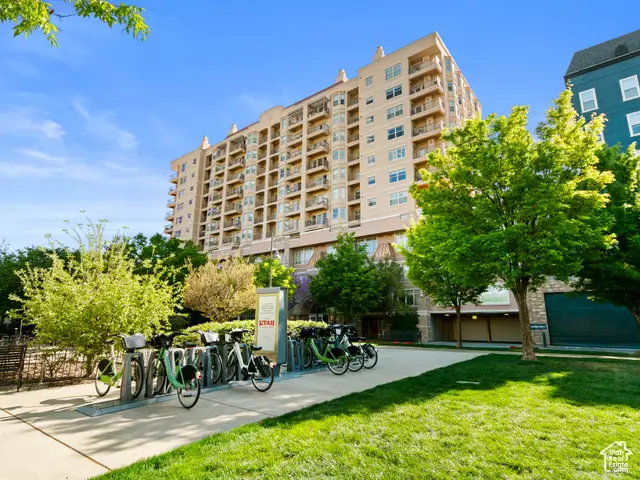

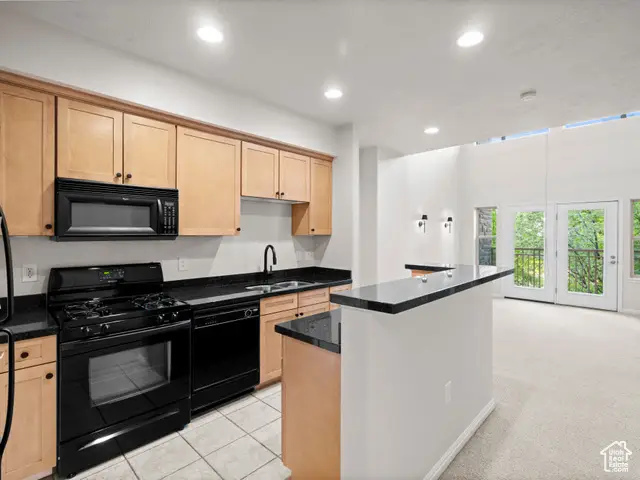
5 S 500 W #311,Salt Lake City, UT 84101
$365,000
- 1 Beds
- 2 Baths
- 860 sq. ft.
- Condominium
- Active
Listed by:babs de lay
Office:urban utah homes & estates, llc.
MLS#:2079444
Source:SL
Price summary
- Price:$365,000
- Price per sq. ft.:$424.42
- Monthly HOA dues:$378
About this home
This RARE Parc at Gateway loft style condo is unlike other 1-bedroom units because it has two levels, 20 ft ceilings, oversize windows, extra bath, large pantry, 3 additional storage spaces and TWO DEEDED parking spaces! Some folks rent out parking at $125 a month and deeded spaces sell for $20K+! Extra parking means your guests don't need to find street parking! The upstairs bedroom will easily accommodate a king size bed (and more), and the large bath has a shower AND soaking tub...and don't forget the large walk-in closet! If you're not familiar with the Parc at Gateway, it's a high-end complex of 152 units connected to the Gateway Mall that was completed just after the 2002 Winter Olympics. It features a TRAX station, planetarium, Megaplex movie theatre, restaurants, bars, the new Asher Adams hotel; and you have direct access to it all via the Parc at Gateway 3rd floor private entrance! The 5th floor has a large outdoor common deck/BBQ area, and you will also find the club room and gym. Trust me, if you want a true 'lock and leave lifestyle' this condo has all the bells and whistles! Less than 10 minutes to the airport or U of U on TRAX, or UTA bus. If you're looking for a downtown condo, this is THE PLACE for you! (Storage-balcony, 3rd floor hall-#11, cage storage 2nd floor-#101/Parking P1-#31 and #75).
Contact an agent
Home facts
- Year built:2004
- Listing Id #:2079444
- Added:113 day(s) ago
- Updated:August 14, 2025 at 11:00 AM
Rooms and interior
- Bedrooms:1
- Total bathrooms:2
- Full bathrooms:1
- Half bathrooms:1
- Living area:860 sq. ft.
Heating and cooling
- Cooling:Central Air
- Heating:Forced Air
Structure and exterior
- Roof:Membrane
- Year built:2004
- Building area:860 sq. ft.
- Lot area:0.01 Acres
Schools
- High school:West
- Middle school:Bryant
- Elementary school:Washington
Utilities
- Water:Culinary, Water Connected
- Sewer:Sewer Connected, Sewer: Connected, Sewer: Public
Finances and disclosures
- Price:$365,000
- Price per sq. ft.:$424.42
- Tax amount:$1,638
New listings near 5 S 500 W #311
 $549,000Active3 beds 2 baths2,806 sq. ft.
$549,000Active3 beds 2 baths2,806 sq. ft.6752 E Millcreek Canyon Road Rd S #36, Salt Lake City, UT 84124
MLS# 2100355Listed by: CANNON ASSOCIATES, INC- New
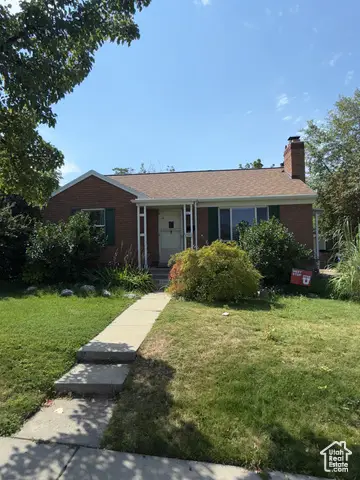 $585,000Active2 beds 2 baths1,726 sq. ft.
$585,000Active2 beds 2 baths1,726 sq. ft.2590 E 2100 S, Salt Lake City, UT 84109
MLS# 2105186Listed by: CONNECT FAST REALTY, LLC - New
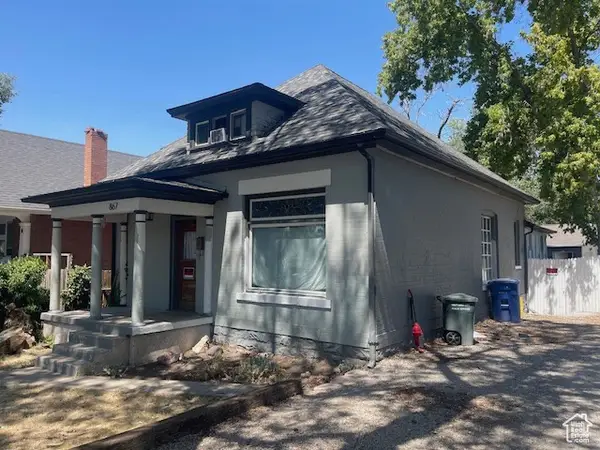 $400,000Active3 beds 1 baths1,943 sq. ft.
$400,000Active3 beds 1 baths1,943 sq. ft.867 E 800 S, Salt Lake City, UT 84102
MLS# 2105189Listed by: FANTIS GROUP REAL ESTATE INC - Open Fri, 3 to 5pmNew
 $2,800,000Active4 beds 5 baths5,340 sq. ft.
$2,800,000Active4 beds 5 baths5,340 sq. ft.1765 E Fort Douglas Cir N, Salt Lake City, UT 84103
MLS# 2105195Listed by: SUMMIT SOTHEBY'S INTERNATIONAL REALTY - New
 $2,350,000Active4 beds 3 baths4,042 sq. ft.
$2,350,000Active4 beds 3 baths4,042 sq. ft.2588 E Sherwood Dr S, Salt Lake City, UT 84108
MLS# 2105205Listed by: REAL BROKER, LLC - Open Sat, 11am to 1pmNew
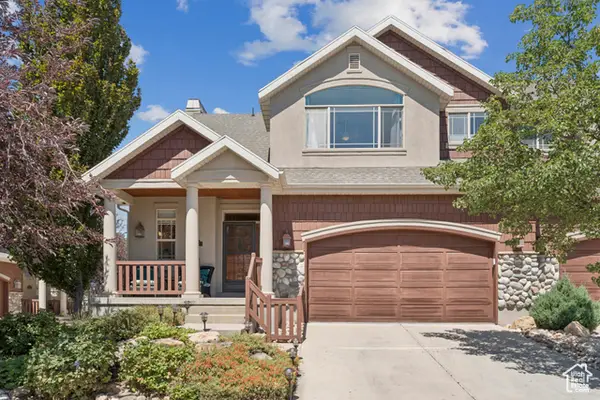 $648,000Active3 beds 4 baths3,227 sq. ft.
$648,000Active3 beds 4 baths3,227 sq. ft.1331 E Sonoma Ct S, Salt Lake City, UT 84106
MLS# 2105142Listed by: KW SALT LAKE CITY KELLER WILLIAMS REAL ESTATE - New
 $519,900Active2 beds 3 baths1,715 sq. ft.
$519,900Active2 beds 3 baths1,715 sq. ft.594 E Betsey Cv S #17, Salt Lake City, UT 84107
MLS# 2105153Listed by: COLE WEST REAL ESTATE, LLC - New
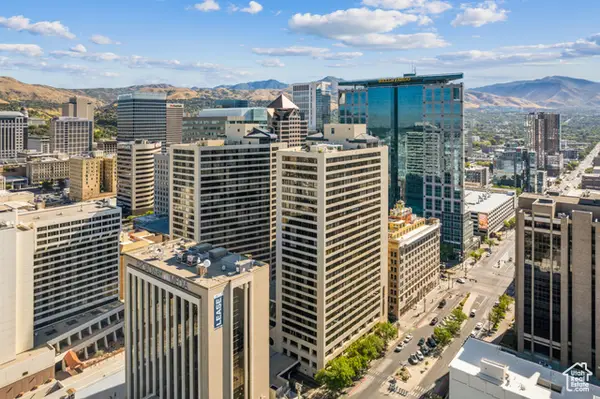 $895,000Active3 beds 3 baths2,279 sq. ft.
$895,000Active3 beds 3 baths2,279 sq. ft.44 W Broadway #605S, Salt Lake City, UT 84101
MLS# 2105160Listed by: ENGEL & VOLKERS SALT LAKE - Open Sat, 12 to 3pmNew
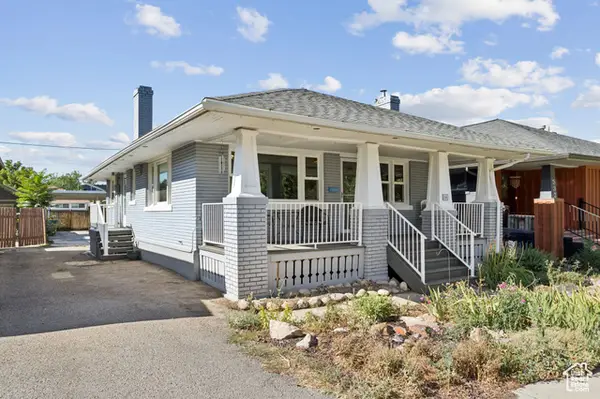 $559,000Active3 beds 1 baths1,560 sq. ft.
$559,000Active3 beds 1 baths1,560 sq. ft.536 E Hollywood Ave S, Salt Lake City, UT 84105
MLS# 2105168Listed by: ENGEL & VOLKERS PARK CITY - New
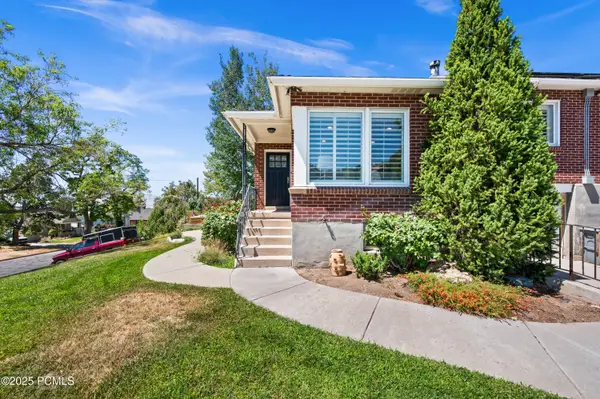 $599,000Active3 beds 2 baths1,548 sq. ft.
$599,000Active3 beds 2 baths1,548 sq. ft.739 E 9th Avenue, Salt Lake City, UT 84103
MLS# 12503679Listed by: WINDERMERE REAL ESTATE-MERGED
