506 S 800 E, Salt Lake City, UT 84102
Local realty services provided by:Better Homes and Gardens Real Estate Momentum
Listed by: mony ty
Office: summit sotheby's international realty
MLS#:2124759
Source:SL
Price summary
- Price:$1,250,000
- Price per sq. ft.:$431.63
About this home
This is one of the first infill homes in the area. The original owner wanted to be in the area that she loved, but couldn't find her space. So she built one. This home has enough room to stretch your wings with double-height ceilings in the main living space and high ceilings through out. It's a short walking distance to historic Trolley Square or 9th & 9th.
I do hate those listings that tell me how close I am to everything, but my first home was just half a block from this home, and let me tell you. I walked almost every night, sometimes from downtown after work or to catch a show at the Tower Theater. It created a lifestyle of movement for me that continues to this day. So you can say that this house is a healthy lifestyle home. The polished concrete and radiant heat in the floor will soothe your tired feet. And with all the excitement just outside your door, the interior is calming with plenty of natural light. This is a great home with good energy waiting for the next owner to love the space.
Contact an agent
Home facts
- Year built:2007
- Listing ID #:2124759
- Added:91 day(s) ago
- Updated:February 26, 2026 at 12:09 PM
Rooms and interior
- Bedrooms:4
- Total bathrooms:3
- Full bathrooms:3
- Living area:2,896 sq. ft.
Heating and cooling
- Cooling:Evaporative Cooling
- Heating:Radiant Floor
Structure and exterior
- Roof:Membrane
- Year built:2007
- Building area:2,896 sq. ft.
- Lot area:0.13 Acres
Schools
- High school:East
- Middle school:Bryant
- Elementary school:Bennion (M Lynn)
Utilities
- Water:Culinary, Water Connected
- Sewer:Sewer Connected, Sewer: Connected, Sewer: Public
Finances and disclosures
- Price:$1,250,000
- Price per sq. ft.:$431.63
- Tax amount:$5,598
New listings near 506 S 800 E
- Open Sat, 1 to 3pmNew
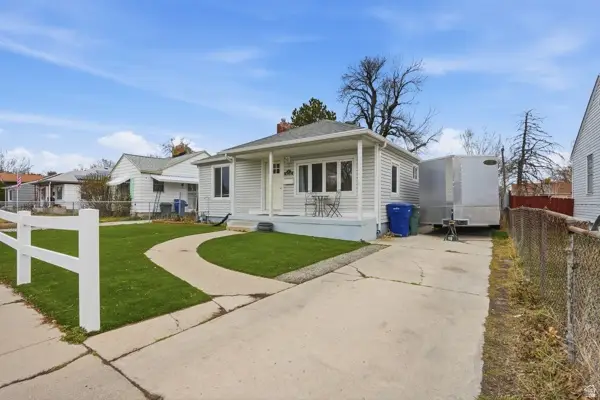 $440,000Active4 beds 2 baths1,560 sq. ft.
$440,000Active4 beds 2 baths1,560 sq. ft.820 W Fayette Ave, Salt Lake City, UT 84104
MLS# 2139429Listed by: KW SOUTH VALLEY KELLER WILLIAMS - New
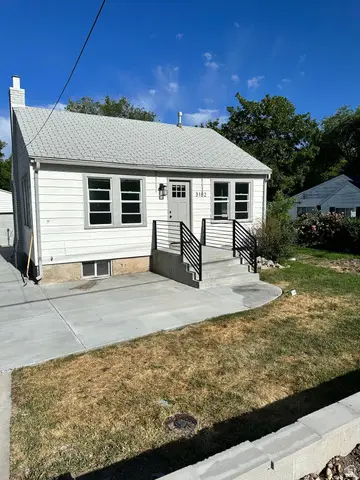 $995,000Active4 beds 2 baths1,248 sq. ft.
$995,000Active4 beds 2 baths1,248 sq. ft.3182 S Imperial St, Salt Lake City, UT 84106
MLS# 2139370Listed by: REALTYPATH LLC (ADVANTAGE) - Open Sat, 12 to 2pmNew
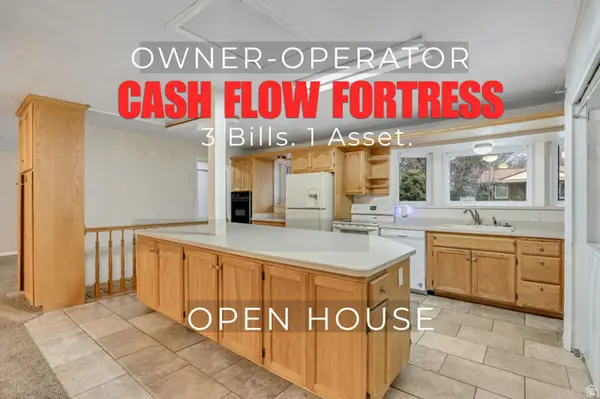 $750,000Active5 beds 3 baths2,680 sq. ft.
$750,000Active5 beds 3 baths2,680 sq. ft.2862 E Pamela Dr, Salt Lake City, UT 84121
MLS# 2139375Listed by: EQUITY REAL ESTATE (PREMIER ELITE) - New
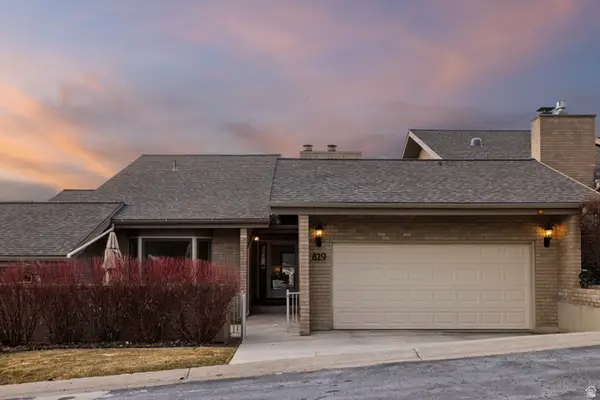 $1,100,000Active4 beds 3 baths3,722 sq. ft.
$1,100,000Active4 beds 3 baths3,722 sq. ft.829 N Grandridge Dr, Salt Lake City, UT 84103
MLS# 2139345Listed by: BERKSHIRE HATHAWAY HOMESERVICES UTAH PROPERTIES (SALT LAKE) - Open Sat, 11am to 1pmNew
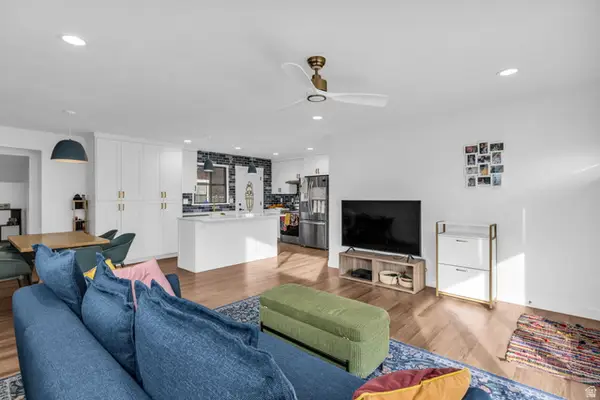 $465,900Active4 beds 1 baths1,286 sq. ft.
$465,900Active4 beds 1 baths1,286 sq. ft.1506 W Goodwin Ave, Salt Lake City, UT 84116
MLS# 2139358Listed by: RANLIFE REAL ESTATE INC - Open Fri, 4 to 6pmNew
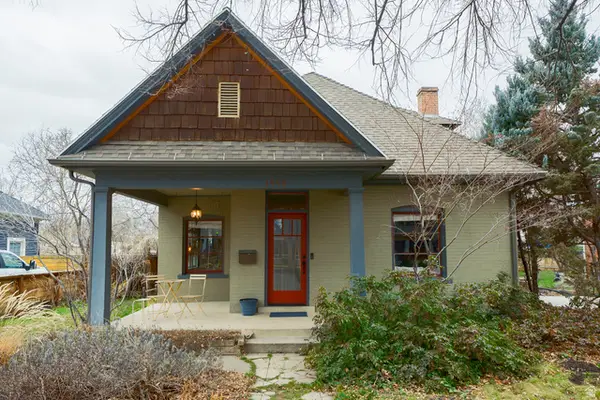 $750,000Active4 beds 3 baths2,080 sq. ft.
$750,000Active4 beds 3 baths2,080 sq. ft.1448 S 1000 E, Salt Lake City, UT 84105
MLS# 2139366Listed by: KW UTAH REALTORS KELLER WILLIAMS (BRICKYARD) - Open Sat, 11am to 1pmNew
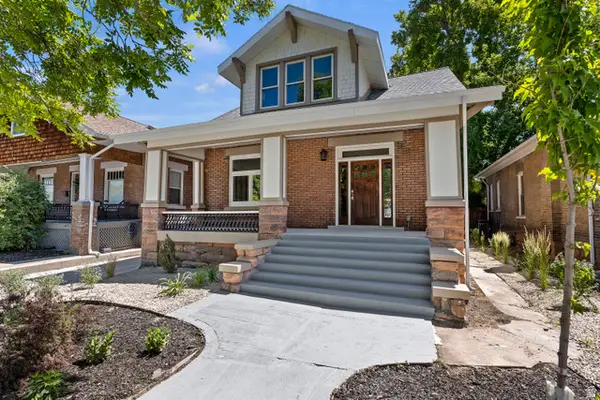 $915,000Active3 beds 3 baths2,642 sq. ft.
$915,000Active3 beds 3 baths2,642 sq. ft.855 S 700 E, Salt Lake City, UT 84102
MLS# 2139331Listed by: IN DEPTH REALTY - New
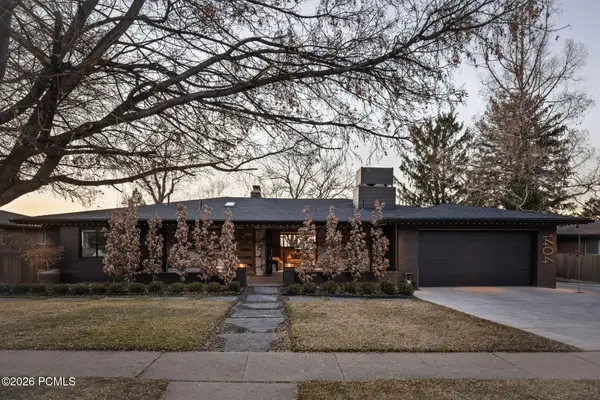 $3,100,000Active5 beds 7 baths4,642 sq. ft.
$3,100,000Active5 beds 7 baths4,642 sq. ft.1404 Canterbury Drive, Salt Lake City, UT 84108
MLS# 12600710Listed by: CHRISTIE'S INT. RE VUE - New
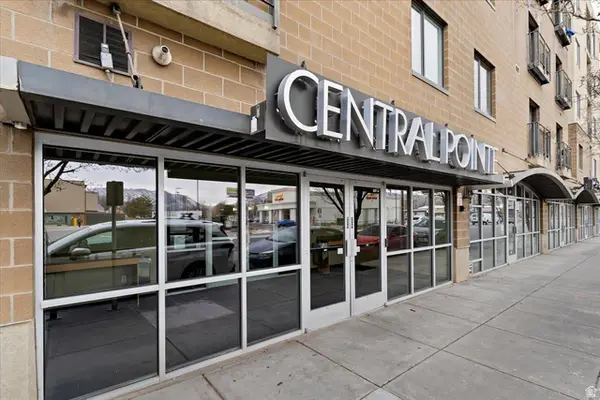 $359,900Active2 beds 2 baths914 sq. ft.
$359,900Active2 beds 2 baths914 sq. ft.2150 S Main St W #219, Salt Lake City, UT 84115
MLS# 2139294Listed by: TOUCHSTONE REALTY - New
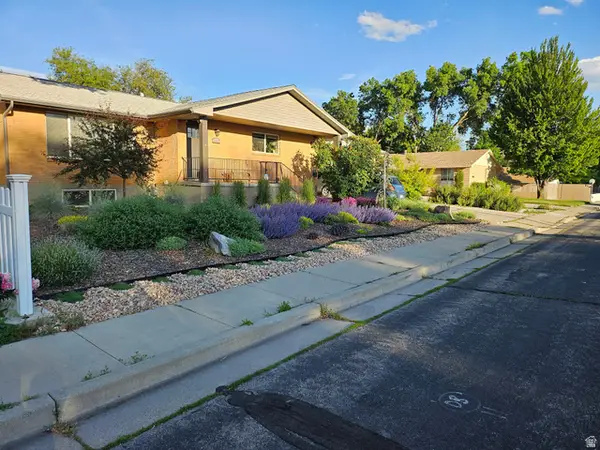 $675,000Active5 beds 4 baths2,744 sq. ft.
$675,000Active5 beds 4 baths2,744 sq. ft.3151 S Green St, Salt Lake City, UT 84106
MLS# 2139303Listed by: UTAH HOME CENTRAL

