5089 S 2050 E, Salt Lake City, UT 84117
Local realty services provided by:Better Homes and Gardens Real Estate Momentum
5089 S 2050 E,Salt Lake City, UT 84117
$1,500,000
- 5 Beds
- 5 Baths
- 5,240 sq. ft.
- Single family
- Pending
Listed by: ross brookham
Office: homeworks property lab, llc.
MLS#:2124169
Source:SL
Price summary
- Price:$1,500,000
- Price per sq. ft.:$286.26
About this home
This gorgeous property boasts a charming exterior, spacious interior, incredible yard, and loads of potential. Set on over half an acre in one of the area's most sought-after pockets, this one offers the opportunity for a variety of visions, whether you choose to enjoy it as it is or make some thoughtful updates. With all square footage above grade and a generous footprint, you're at no risk of "over-building" in this enclave, so it's yours to sculpt. The original 1945 structure has been complemented by later additions, but plenty of charming original details remain, including a centrally located kitchen that anchors the floor plan and a cozy, centralized fireplace that beckons residents and guests alike. The home's standout feature is a stunning sunroom with vaulted ceilings and an incredible A-frame wall of windows that fills the home with natural light and frames views of the expansive and stunning grounds out back. There's room out there for whatever the next lucky owners can envision: this is a space for relaxation, play, gardening, gathering, and the like...and an existing sauna lends some retreat vibes. The oversized three-car garage and a private, dead-end street location provide both convenience and tranquility, but should you require some stimulation, you're very near Holladay city center and freeway access. We'd say this Holladay gem is ready for its next inspired chapter.Square footage figures are provided as a courtesy estimate only. Buyer is advised to obtain an independent measurement.
Contact an agent
Home facts
- Year built:1945
- Listing ID #:2124169
- Added:28 day(s) ago
- Updated:December 20, 2025 at 08:53 AM
Rooms and interior
- Bedrooms:5
- Total bathrooms:5
- Full bathrooms:2
- Half bathrooms:1
- Living area:5,240 sq. ft.
Heating and cooling
- Cooling:Central Air
- Heating:Forced Air, Gas: Central
Structure and exterior
- Roof:Wood
- Year built:1945
- Building area:5,240 sq. ft.
- Lot area:0.58 Acres
Schools
- High school:Cottonwood
- Middle school:Bonneville
- Elementary school:Cottonwood
Utilities
- Water:Culinary, Water Available
- Sewer:Sewer Connected, Sewer: Connected, Sewer: Public
Finances and disclosures
- Price:$1,500,000
- Price per sq. ft.:$286.26
- Tax amount:$5,086
New listings near 5089 S 2050 E
- Open Sat, 11am to 3pmNew
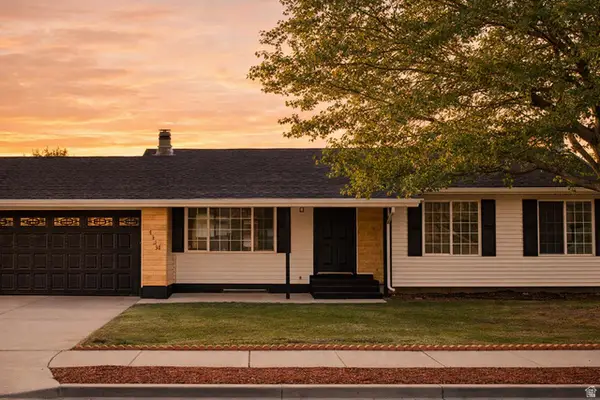 $585,900Active6 beds 3 baths2,394 sq. ft.
$585,900Active6 beds 3 baths2,394 sq. ft.4114 W 5115 S, Salt Lake City, UT 84118
MLS# 2127697Listed by: REALTYPATH LLC (PRESTIGE) - New
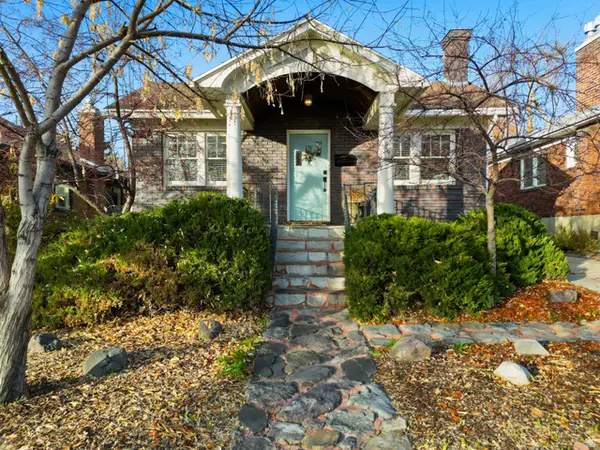 $749,000Active5 beds 2 baths2,080 sq. ft.
$749,000Active5 beds 2 baths2,080 sq. ft.1021 E 800 S, Salt Lake City, UT 84102
MLS# 2127682Listed by: EQUITY REAL ESTATE (ADVANTAGE) - Open Sat, 11am to 2pmNew
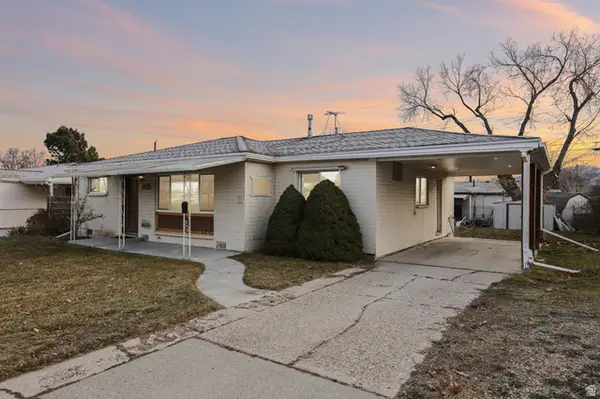 $330,000Active3 beds 2 baths1,180 sq. ft.
$330,000Active3 beds 2 baths1,180 sq. ft.4955 S 4420 W, Salt Lake City, UT 84118
MLS# 2127592Listed by: OMADA REAL ESTATE - New
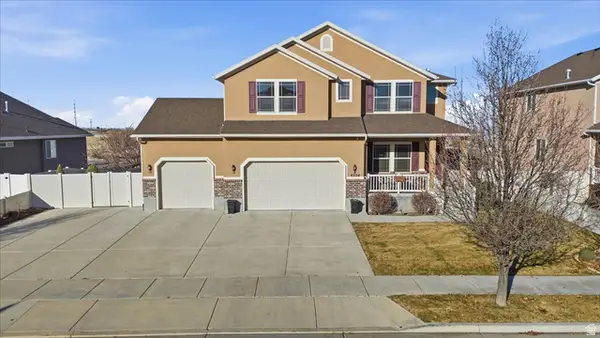 $610,000Active3 beds 3 baths3,749 sq. ft.
$610,000Active3 beds 3 baths3,749 sq. ft.6254 W Palenque Dr, Salt Lake City, UT 84118
MLS# 2127636Listed by: EQUITY REAL ESTATE (SOLID) - New
 $499,500Active2 beds 1 baths1,000 sq. ft.
$499,500Active2 beds 1 baths1,000 sq. ft.327 W 200 S #206, Salt Lake City, UT 84101
MLS# 2127654Listed by: REAL BROKER, LLC - New
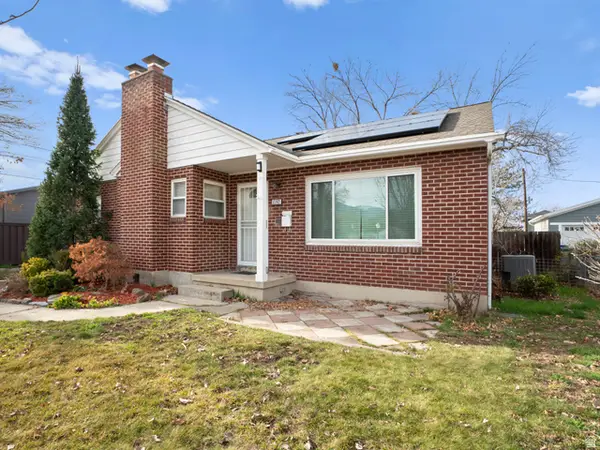 $680,000Active4 beds 2 baths2,148 sq. ft.
$680,000Active4 beds 2 baths2,148 sq. ft.2742 S Alden St E, Salt Lake City, UT 84106
MLS# 2127548Listed by: ARI REALTY AND INVESTMENTS - Open Sat, 11am to 2pmNew
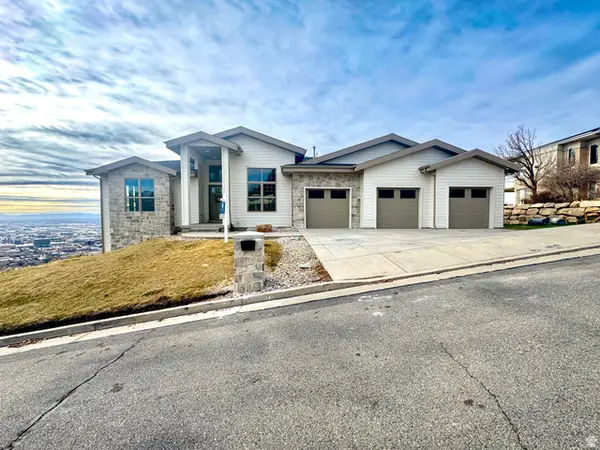 $3,000,000Active6 beds 6 baths6,445 sq. ft.
$3,000,000Active6 beds 6 baths6,445 sq. ft.871 N Sandhurst Dr E, Salt Lake City, UT 84103
MLS# 2127539Listed by: ULRICH REALTORS, INC. - New
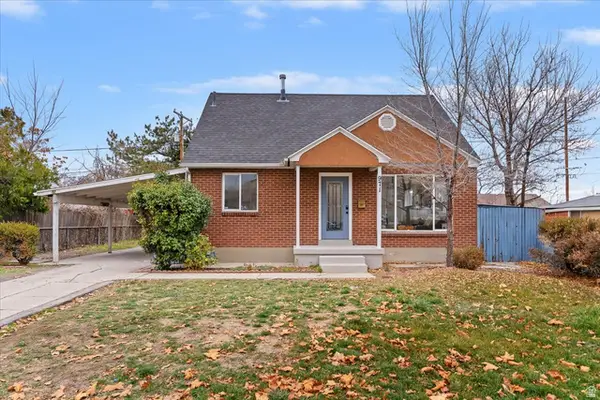 $499,897Active4 beds 3 baths1,890 sq. ft.
$499,897Active4 beds 3 baths1,890 sq. ft.971 N 900 W, Salt Lake City, UT 84116
MLS# 2127537Listed by: EQUITY REAL ESTATE (SELECT) - New
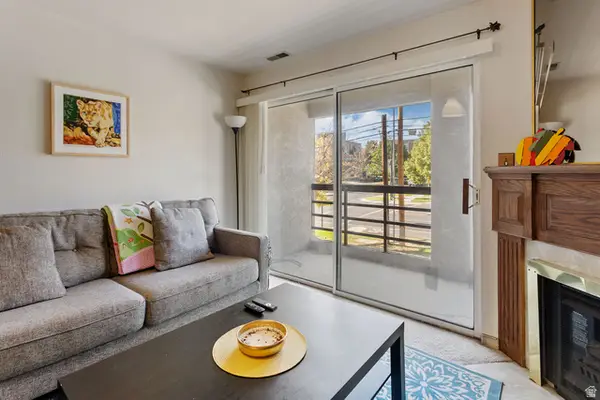 $299,000Active2 beds 1 baths852 sq. ft.
$299,000Active2 beds 1 baths852 sq. ft.207 S 600 E #2E, Salt Lake City, UT 84102
MLS# 2127531Listed by: HOMIE - Open Sat, 11am to 1pmNew
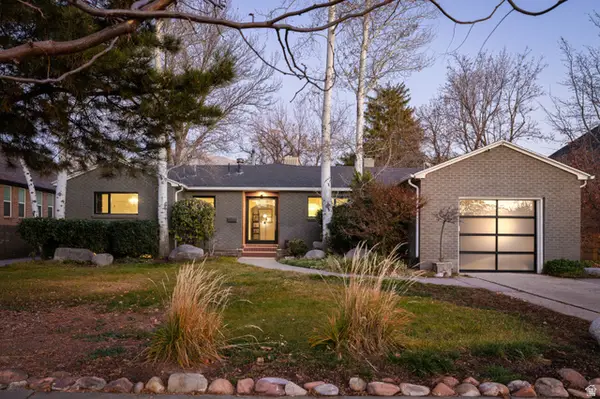 $1,350,000Active4 beds 2 baths3,381 sq. ft.
$1,350,000Active4 beds 2 baths3,381 sq. ft.2125 Yuma St, Salt Lake City, UT 84109
MLS# 2127468Listed by: CHRISTIES INTERNATIONAL REAL ESTATE PARK CITY
