515 S 1000 E #504, Salt Lake City, UT 84102
Local realty services provided by:Better Homes and Gardens Real Estate Momentum
515 S 1000 E #504,Salt Lake City, UT 84102
$785,000
- 3 Beds
- 3 Baths
- 2,151 sq. ft.
- Condominium
- Active
Listed by: samantha stechschulte
Office: kw utah realtors keller williams (brickyard)
MLS#:2111359
Source:SL
Price summary
- Price:$785,000
- Price per sq. ft.:$364.95
- Monthly HOA dues:$554
About this home
Exceptional opportunity to own one of the most stunning large condos perfectly located between downtown and the U of U. This spacious 3-bed, 3-bath luxury unit is a rare double-unit in the iconic mid-century Aztec Condos. Fully renovated in 2021 with high-end finishes throughout: Sub-Zero, Miele, and Thermador appliances, custom walnut and lacquer cabinetry, Ann Sacks tile, cork flooring, and wool carpet. Large enclosed terrace, walk-in pantry, and dedicated laundry room. Enjoy panoramic views of the Avenues foothills and State Capitol. Includes 2 covered parking spaces and 4 private storage units. Prime location just one block from TRAX and within walking distance to the University of Utah. Amazing views! Motivated seller! Square footage figures are provided as a courtesy estimate only and were obtained from county records. Buyer is advised to obtain an independent measurement.
Contact an agent
Home facts
- Year built:1965
- Listing ID #:2111359
- Added:109 day(s) ago
- Updated:December 31, 2025 at 12:08 PM
Rooms and interior
- Bedrooms:3
- Total bathrooms:3
- Living area:2,151 sq. ft.
Heating and cooling
- Cooling:Central Air
- Heating:Electric
Structure and exterior
- Roof:Flat
- Year built:1965
- Building area:2,151 sq. ft.
- Lot area:0.01 Acres
Schools
- High school:East
- Middle school:Bryant
- Elementary school:Bennion (M Lynn)
Utilities
- Water:Culinary, Water Connected
- Sewer:Sewer Connected, Sewer: Connected, Sewer: Public
Finances and disclosures
- Price:$785,000
- Price per sq. ft.:$364.95
- Tax amount:$2,339
New listings near 515 S 1000 E #504
- New
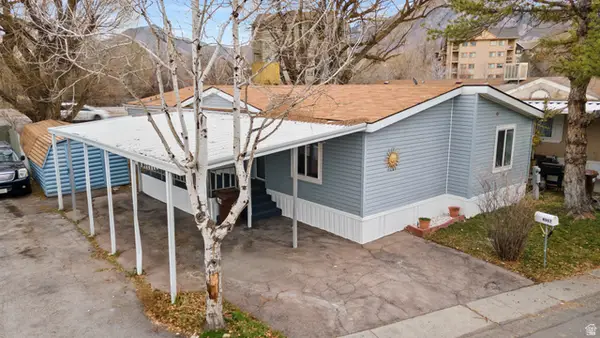 $115,000Active4 beds 2 baths1,400 sq. ft.
$115,000Active4 beds 2 baths1,400 sq. ft.4967 S La Contessa Dr E #A029, Salt Lake City, UT 84117
MLS# 2128394Listed by: EQUITY REAL ESTATE (BEAR RIVER) - New
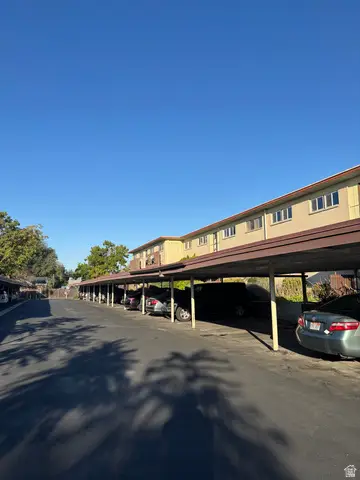 $218,000Active2 beds 1 baths916 sq. ft.
$218,000Active2 beds 1 baths916 sq. ft.615 N 1200 W #B302, Salt Lake City, UT 84116
MLS# 2128405Listed by: MCCLEERY REAL ESTATE PREMIER - Open Sat, 12 to 2pmNew
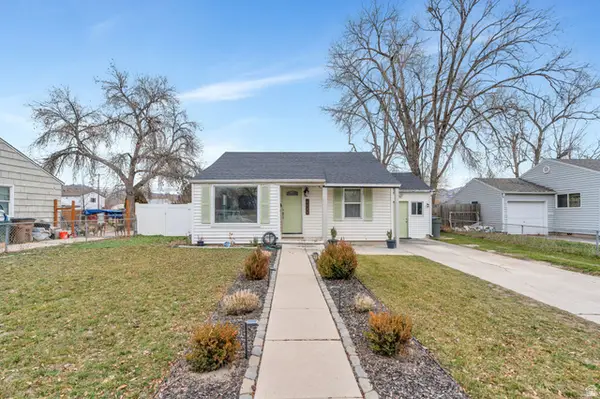 $350,000Active2 beds 1 baths735 sq. ft.
$350,000Active2 beds 1 baths735 sq. ft.1021 S 1500 W, Salt Lake City, UT 84104
MLS# 2128380Listed by: ZANDER REAL ESTATE TEAM PLLC - New
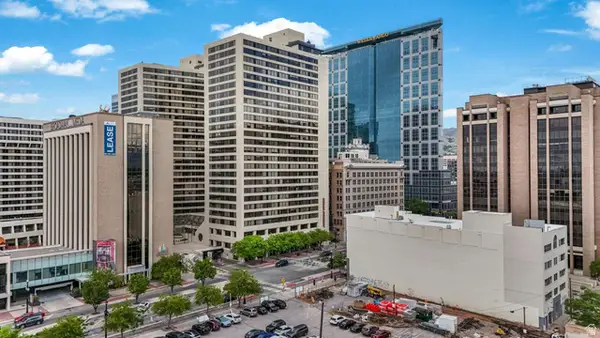 $585,000Active2 beds 2 baths1,509 sq. ft.
$585,000Active2 beds 2 baths1,509 sq. ft.48 W Broadway #1106N, Salt Lake City, UT 84101
MLS# 2128385Listed by: CONGRESS REALTY INC - New
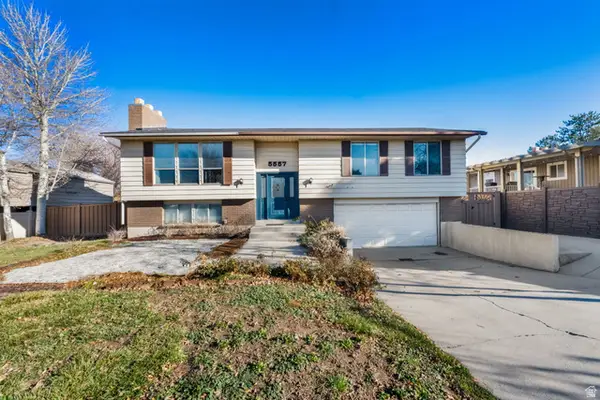 $489,000Active4 beds 3 baths1,992 sq. ft.
$489,000Active4 beds 3 baths1,992 sq. ft.5557 S 2200 W, Salt Lake City, UT 84129
MLS# 2128359Listed by: CENTURY 21 EVEREST - New
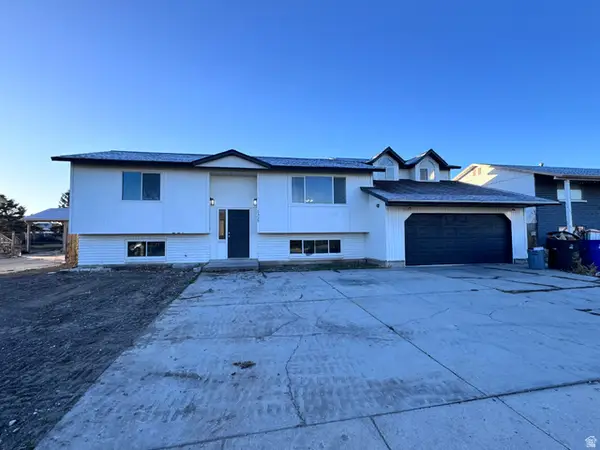 $629,900Active6 beds 4 baths2,896 sq. ft.
$629,900Active6 beds 4 baths2,896 sq. ft.5329 W 5150 S, Salt Lake City, UT 84118
MLS# 2128270Listed by: INNOVA REALTY INC - New
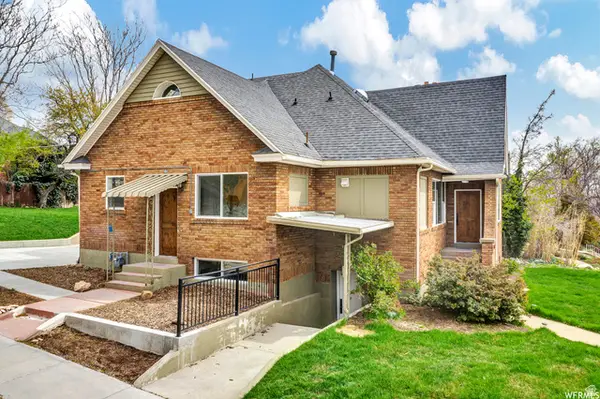 $1,475,000Active6 beds 5 baths3,975 sq. ft.
$1,475,000Active6 beds 5 baths3,975 sq. ft.1419 S 1300 E, Salt Lake City, UT 84105
MLS# 2128293Listed by: COLDWELL BANKER REALTY (UNION HEIGHTS) - New
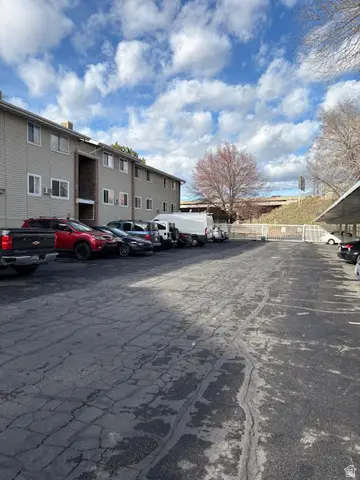 $214,900Active2 beds 1 baths673 sq. ft.
$214,900Active2 beds 1 baths673 sq. ft.217 S Foss St #C302, Salt Lake City, UT 84104
MLS# 2128231Listed by: REAL ESTATE ESSENTIALS - New
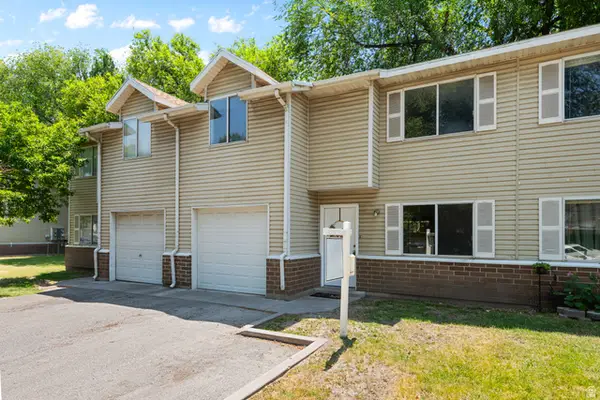 $325,000Active4 beds 2 baths1,240 sq. ft.
$325,000Active4 beds 2 baths1,240 sq. ft.558 N Redwood Rd #3, Salt Lake City, UT 84116
MLS# 2128235Listed by: CHAPMAN-RICHARDS & ASSOCIATES, INC.  $665,000Active3 beds 2 baths1,640 sq. ft.
$665,000Active3 beds 2 baths1,640 sq. ft.2872 N Imperial St, Salt Lake City, UT 84106
MLS# 2122997Listed by: WINDERMERE REAL ESTATE
