521 E 5th Ave #605, Salt Lake City, UT 84103
Local realty services provided by:Better Homes and Gardens Real Estate Momentum
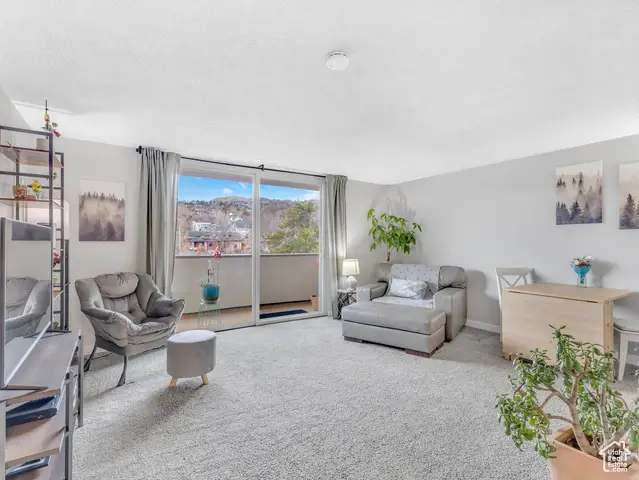
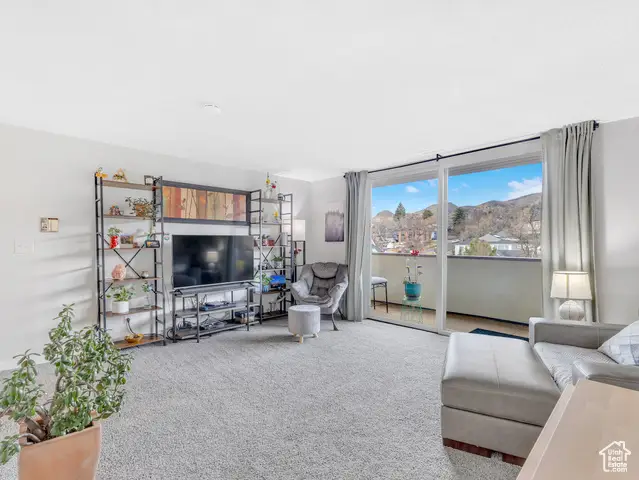
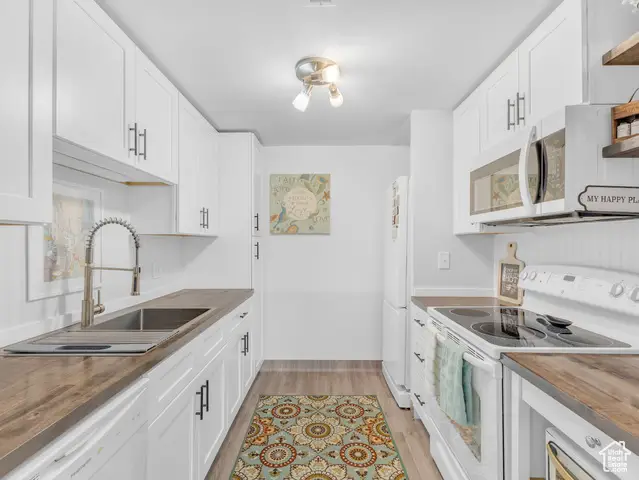
521 E 5th Ave #605,Salt Lake City, UT 84103
$325,000
- 1 Beds
- 1 Baths
- 708 sq. ft.
- Condominium
- Active
Listed by:christine oldknow
Office:kw salt lake city keller williams real estate
MLS#:2099987
Source:SL
Price summary
- Price:$325,000
- Price per sq. ft.:$459.04
- Monthly HOA dues:$381
About this home
*Sellers are now offering Seller Financing!! Seller is looking at an interest only loan. Either contact me for more information, or feel free to submit an offer with what you are looking for.* Come see this newly updated top floor condo in the coveted Avenues! Kitchen was updated in 2024, including butcher block counter tops, new appliances, cabinets, and laminate wood flooring. The bathroom, main flooring, and paint were updated between '22 and '23. A den/office space was created where an old vanity used to be. It also has great views of the mountains and part of Salt Lake, especially on the rooftop deck! The covered deck allows you to enjoy the scenery 3 out of the 4 seasons. You are within walking distance to stores, parks, and restaurants. You are minutes from major shopping center, downtown Salt Lake, the University of Utah, and hiking trails. Due to this home facing the north, and being on the top floor, utilities are low! This can be rented, but no short term rentals are allowed, and there is no rental cap currently from the HOA. There is coin laundry in the basement of the unit, along with the storage shed. This is a must see unit!! Schedule your showing today!
Contact an agent
Home facts
- Year built:1968
- Listing Id #:2099987
- Added:24 day(s) ago
- Updated:August 14, 2025 at 11:07 AM
Rooms and interior
- Bedrooms:1
- Total bathrooms:1
- Full bathrooms:1
- Living area:708 sq. ft.
Heating and cooling
- Cooling:Central Air
- Heating:Electric
Structure and exterior
- Roof:Asphalt
- Year built:1968
- Building area:708 sq. ft.
- Lot area:0.01 Acres
Schools
- High school:West
- Middle school:Bryant
- Elementary school:Ensign
Utilities
- Water:Culinary, Water Connected
- Sewer:Sewer Connected, Sewer: Connected, Sewer: Public
Finances and disclosures
- Price:$325,000
- Price per sq. ft.:$459.04
- Tax amount:$1,243
New listings near 521 E 5th Ave #605
- Open Sat, 11am to 1pmNew
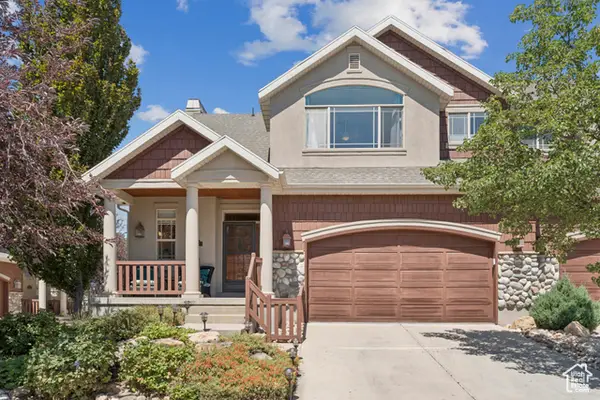 $648,000Active3 beds 4 baths3,227 sq. ft.
$648,000Active3 beds 4 baths3,227 sq. ft.1331 E Sonoma Ct S, Salt Lake City, UT 84106
MLS# 2105142Listed by: KW SALT LAKE CITY KELLER WILLIAMS REAL ESTATE - New
 $519,900Active2 beds 3 baths1,715 sq. ft.
$519,900Active2 beds 3 baths1,715 sq. ft.594 E Betsey Cv S #17, Salt Lake City, UT 84107
MLS# 2105153Listed by: COLE WEST REAL ESTATE, LLC - New
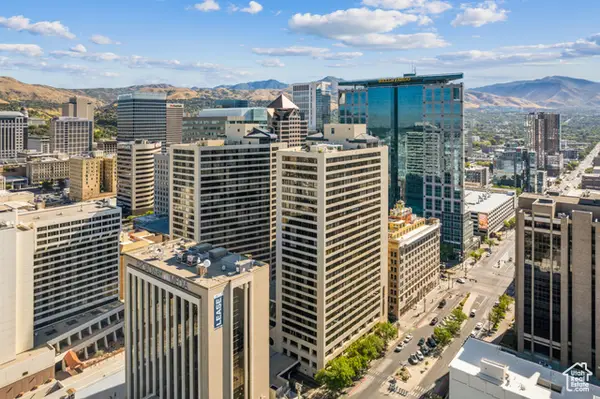 $895,000Active3 beds 3 baths2,279 sq. ft.
$895,000Active3 beds 3 baths2,279 sq. ft.44 W Broadway #605S, Salt Lake City, UT 84101
MLS# 2105160Listed by: ENGEL & VOLKERS SALT LAKE - New
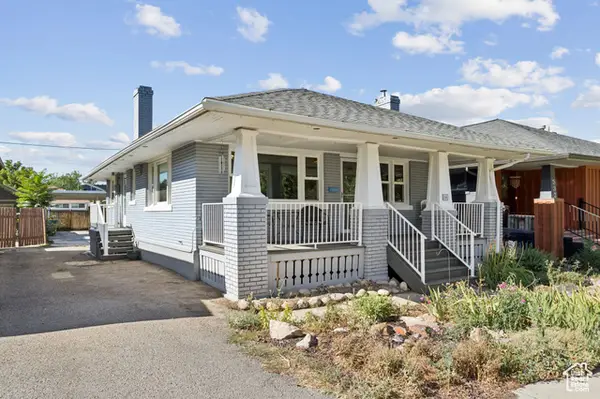 $559,000Active3 beds 1 baths1,560 sq. ft.
$559,000Active3 beds 1 baths1,560 sq. ft.536 E Hollywood Ave S, Salt Lake City, UT 84105
MLS# 2105168Listed by: ENGEL & VOLKERS PARK CITY - New
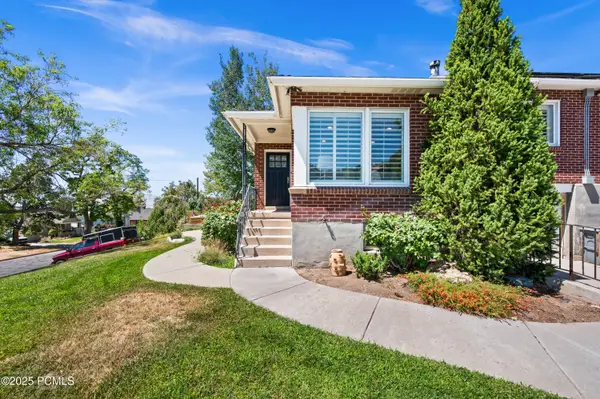 $599,000Active3 beds 2 baths1,548 sq. ft.
$599,000Active3 beds 2 baths1,548 sq. ft.739 E 9th Avenue, Salt Lake City, UT 84103
MLS# 12503679Listed by: WINDERMERE REAL ESTATE-MERGED - New
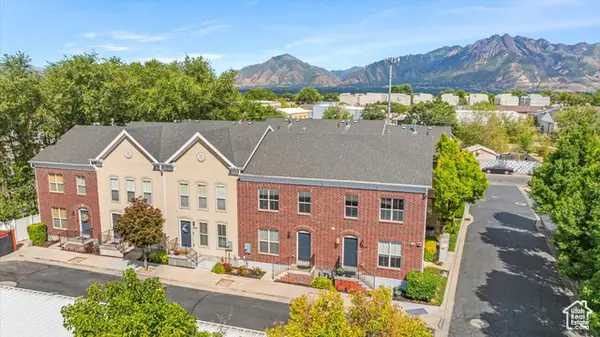 $393,000Active3 beds 3 baths1,776 sq. ft.
$393,000Active3 beds 3 baths1,776 sq. ft.4727 S Duftown Pl, Salt Lake City, UT 84107
MLS# 2105125Listed by: V REAL ESTATE AGENCY, LLC - New
 $3,195,000Active4 beds 5 baths4,125 sq. ft.
$3,195,000Active4 beds 5 baths4,125 sq. ft.2618 E Skyline Dr, Salt Lake City, UT 84108
MLS# 2105128Listed by: THE AGENCY SALT LAKE CITY - New
 $639,000Active3 beds 3 baths2,166 sq. ft.
$639,000Active3 beds 3 baths2,166 sq. ft.123 E Vidas Avenue, Salt Lake City, UT 84115
MLS# 12503675Listed by: CHRISTIES INTERNATIONAL RE PC - Open Sat, 11am to 3pmNew
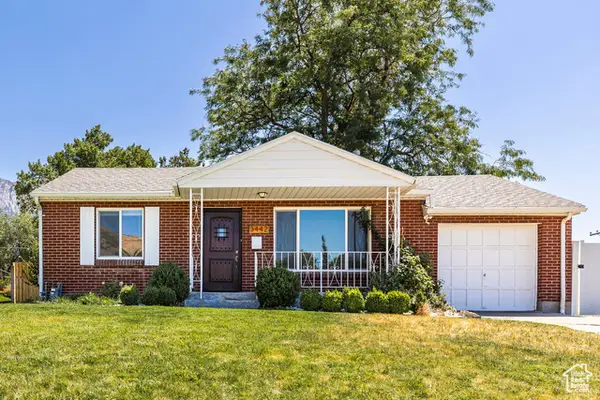 $625,000Active4 beds 2 baths1,612 sq. ft.
$625,000Active4 beds 2 baths1,612 sq. ft.3442 E Del Verde Ave S, Salt Lake City, UT 84109
MLS# 2105065Listed by: SUMMIT SOTHEBY'S INTERNATIONAL REALTY  $545,000Active3 beds 1 baths1,300 sq. ft.
$545,000Active3 beds 1 baths1,300 sq. ft.786 E Lake Cir, Salt Lake City, UT 84106
MLS# 2099061Listed by: WINDERMERE REAL ESTATE
