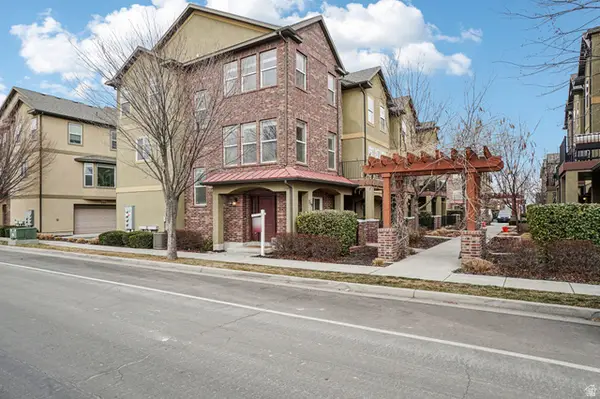540 E Redondo Ave, Salt Lake City, UT 84105
Local realty services provided by:Better Homes and Gardens Real Estate Momentum
540 E Redondo Ave,Salt Lake City, UT 84105
$525,000
- 2 Beds
- 1 Baths
- 1,750 sq. ft.
- Single family
- Pending
Listed by: charlotte kornik
Office: selling salt lake
MLS#:2116773
Source:SL
Price summary
- Price:$525,000
- Price per sq. ft.:$300
About this home
Fabulous Quintessential Sugarhouse Bungalow! Lovingly restored and tastefully and extensively updated by thoughtful, second generation owner. Hard to find open floor plan with large dining area, spacious and stylish, sunny kitchen with newer appliances, main floor laundry (units are just 6 months old) and generous full sized beautifully updated bath. Owner has carefully sourced period specific materials to update, refresh and preserve this absolute GEM. Lucky new owner will enjoy original Red Oak hardwood flooring, updated classic style interior doors, classic vintage hardware, fully restored antique Gum wood mouldings and floor grates, new custom wood front porch railings, and convenient 10x20 detached shed/workshop with extra height and loads of storage and gear space! Extensive mechanical upgrades include: all new electrical, new plumbing with manifold system, all new ABS drain pipes replaced to down to, and including main stack, 5 year old roof with lifetime warranty, and kitchen sink water filtration system! One of the largest lots on the block, this special property has low maintenance fenced front yard with xeriscaping, backyard features raised garden boxes, a large covered patio with gorgeous large shade trees, perennials and plenty of grassy area also comes fully fenced and ready for your pup! Call LA for additional details. Shown by Appt Only- seller requests a 2 hour advance notice for all showings.
Contact an agent
Home facts
- Year built:1924
- Listing ID #:2116773
- Added:125 day(s) ago
- Updated:November 11, 2025 at 09:09 AM
Rooms and interior
- Bedrooms:2
- Total bathrooms:1
- Full bathrooms:1
- Living area:1,750 sq. ft.
Heating and cooling
- Cooling:Central Air
- Heating:Forced Air, Gas: Central
Structure and exterior
- Roof:Asphalt
- Year built:1924
- Building area:1,750 sq. ft.
- Lot area:0.14 Acres
Schools
- High school:Highland
- Middle school:Hillside
- Elementary school:Hawthorne
Utilities
- Water:Culinary, Water Connected
- Sewer:Sewer Connected, Sewer: Connected, Sewer: Public
Finances and disclosures
- Price:$525,000
- Price per sq. ft.:$300
- Tax amount:$2,778
New listings near 540 E Redondo Ave
- Open Sat, 1 to 3pmNew
 $519,999Active4 beds 2 baths1,629 sq. ft.
$519,999Active4 beds 2 baths1,629 sq. ft.846 N Starcrest Dr, Salt Lake City, UT 84116
MLS# 2136628Listed by: SUMMIT SOTHEBY'S INTERNATIONAL REALTY - New
 $1,149,000Active5 beds 5 baths3,155 sq. ft.
$1,149,000Active5 beds 5 baths3,155 sq. ft.866 E Roosevelt Ave, Salt Lake City, UT 84105
MLS# 2136629Listed by: UTAH SELECT REALTY PC - New
 $420,000Active2 beds 3 baths1,420 sq. ft.
$420,000Active2 beds 3 baths1,420 sq. ft.238 W Paramount Ave #109, Salt Lake City, UT 84115
MLS# 2136640Listed by: KW SOUTH VALLEY KELLER WILLIAMS - Open Sat, 11am to 2pmNew
 $249,000Active2 beds 1 baths801 sq. ft.
$249,000Active2 beds 1 baths801 sq. ft.438 N Center St W #201, Salt Lake City, UT 84103
MLS# 2136583Listed by: KW SOUTH VALLEY KELLER WILLIAMS - New
 $520,000Active3 beds 2 baths1,848 sq. ft.
$520,000Active3 beds 2 baths1,848 sq. ft.687 E 6th Ave, Salt Lake City, UT 84103
MLS# 2136518Listed by: BERKSHIRE HATHAWAY HOMESERVICES UTAH PROPERTIES (SALT LAKE) - New
 $360,000Active2 beds 2 baths988 sq. ft.
$360,000Active2 beds 2 baths988 sq. ft.4851 Woodbridge Dr #41, Salt Lake City, UT 84117
MLS# 2136520Listed by: SUMMIT SOTHEBY'S INTERNATIONAL REALTY  $585,000Pending3 beds 4 baths1,890 sq. ft.
$585,000Pending3 beds 4 baths1,890 sq. ft.587 E Savvy Cv S #49, Salt Lake City, UT 84107
MLS# 2136517Listed by: COLE WEST REAL ESTATE, LLC $544,900Pending3 beds 3 baths1,718 sq. ft.
$544,900Pending3 beds 3 baths1,718 sq. ft.621 E Eleanor Cv S #36, Salt Lake City, UT 84107
MLS# 2136525Listed by: COLE WEST REAL ESTATE, LLC- Open Fri, 4 to 6pmNew
 $550,000Active3 beds 2 baths1,604 sq. ft.
$550,000Active3 beds 2 baths1,604 sq. ft.1245 E Ridgedale Ln S, Salt Lake City, UT 84106
MLS# 2136505Listed by: KW UTAH REALTORS KELLER WILLIAMS (BRICKYARD) - Open Sat, 11am to 2pmNew
 $475,000Active3 beds 3 baths2,098 sq. ft.
$475,000Active3 beds 3 baths2,098 sq. ft.719 W Kirkbride Ave, Salt Lake City, UT 84119
MLS# 2135938Listed by: OMADA REAL ESTATE

