544 N 600 W #2 B, Salt Lake City, UT 84116
Local realty services provided by:Better Homes and Gardens Real Estate Momentum
Listed by: christy terrill, kristie blasingim
Office: equity real estate (solid)
MLS#:2116671
Source:SL
Price summary
- Price:$500,000
- Price per sq. ft.:$409.84
- Monthly HOA dues:$248
About this home
This brand-new modern townhome showcases bold design w sleek brick exterior & oversized windows that fill the home w natural light. The open floor plan features a gourmet kitchen w quartz countertops, modern cabinetry, stainless steel appliances & a double-width island ideal for entertaining. Upstairs, two bedrooms each include en suite baths plus laundry, while a convenient half bath sits on the main level. A private 1-car garage & energy-efficient design add comfort & ease. Just minutes from downtown SLC & the vibrant Marmalade District, you'll enjoy local eateries, coffee shops, shopping, entertainment & free bus service off 300 W-no car needed. Plus, endless options await at the Delta Center, Eccles & Capitol Theatres. Excellent access to I-15 & I-80 puts world-class skiing, hiking & biking within reach. Whether you're looking for a ski haven, second home, rental property or primary residence, this unit delivers modern style & a prime location.Buyer to verify all details and Taxes are estimate only for this new construction unit.
Contact an agent
Home facts
- Year built:2025
- Listing ID #:2116671
- Added:93 day(s) ago
- Updated:January 11, 2026 at 12:00 PM
Rooms and interior
- Bedrooms:2
- Total bathrooms:3
- Full bathrooms:2
- Half bathrooms:1
- Living area:1,220 sq. ft.
Heating and cooling
- Cooling:Central Air
- Heating:Forced Air, Gas: Central
Structure and exterior
- Roof:Membrane
- Year built:2025
- Building area:1,220 sq. ft.
- Lot area:0.01 Acres
Schools
- High school:West
- Middle school:Bryant
- Elementary school:Washington
Utilities
- Water:Culinary, Water Connected
- Sewer:Sewer Connected, Sewer: Connected
Finances and disclosures
- Price:$500,000
- Price per sq. ft.:$409.84
- Tax amount:$926
New listings near 544 N 600 W #2 B
- New
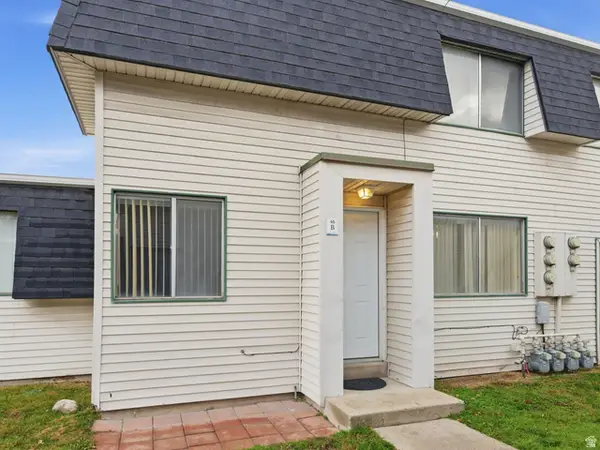 $235,000Active2 beds 1 baths894 sq. ft.
$235,000Active2 beds 1 baths894 sq. ft.4332 S 1145 W #46B, Salt Lake City, UT 84123
MLS# 2130089Listed by: EQUITY REAL ESTATE (RESULTS) - New
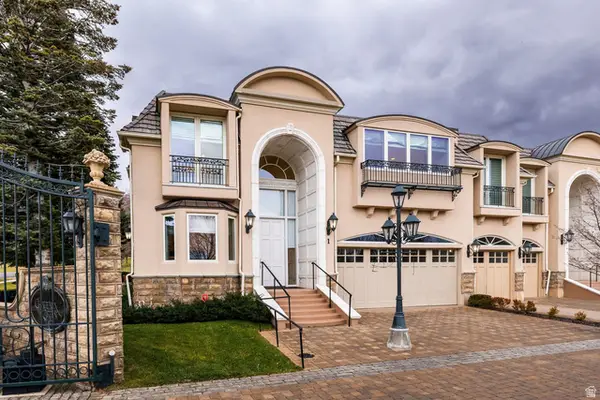 $1,600,000Active4 beds 4 baths4,823 sq. ft.
$1,600,000Active4 beds 4 baths4,823 sq. ft.2726 E Wasatch Dr S #1, Salt Lake City, UT 84108
MLS# 2129957Listed by: SUMMIT SOTHEBY'S INTERNATIONAL REALTY - New
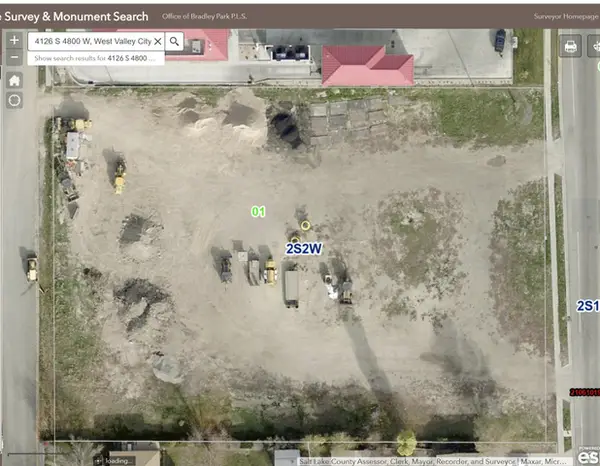 $1,399,000Active1.7 Acres
$1,399,000Active1.7 Acres4126 S 4800 W, Salt Lake City, UT 84120
MLS# 2129959Listed by: COLDWELL BANKER REALTY (UNION HEIGHTS) - New
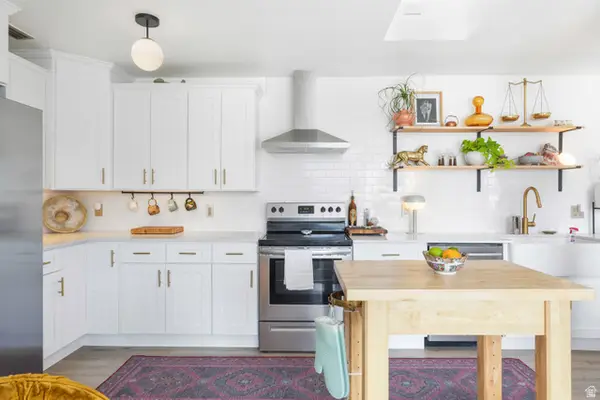 $400,000Active1 beds 1 baths898 sq. ft.
$400,000Active1 beds 1 baths898 sq. ft.777 E South Temple #15E, Salt Lake City, UT 84102
MLS# 2129912Listed by: ALLIANCE RESIDENTIAL REAL ESTATE LLC - New
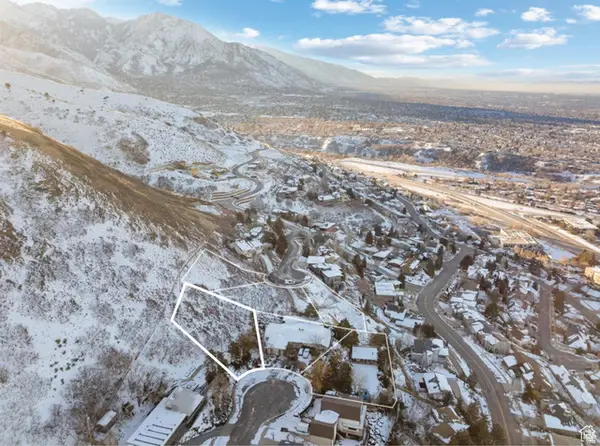 $725,000Active0.33 Acres
$725,000Active0.33 Acres2253 S Lakeline Cir, Salt Lake City, UT 84109
MLS# 2129931Listed by: REALTY ONE GROUP SIGNATURE (SOUTH VALLEY) - Open Sun, 12 to 2pmNew
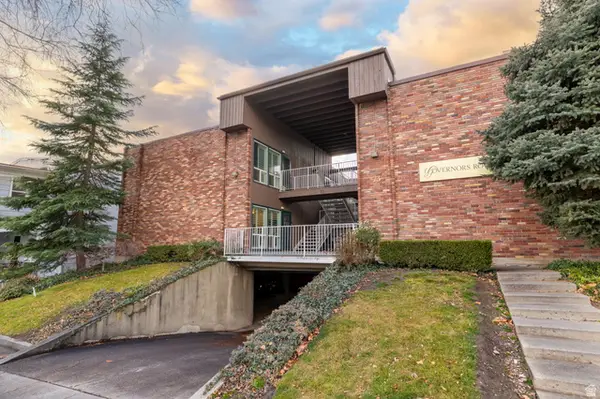 $305,000Active1 beds 1 baths575 sq. ft.
$305,000Active1 beds 1 baths575 sq. ft.73 N F St #6, Salt Lake City, UT 84103
MLS# 2129881Listed by: ALLIANCE RESIDENTIAL REAL ESTATE LLC - New
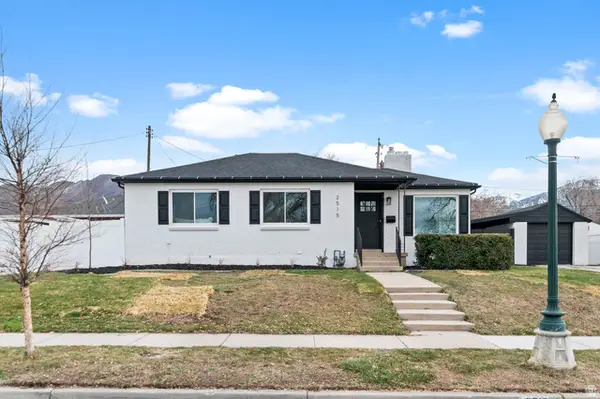 $775,000Active4 beds 3 baths1,992 sq. ft.
$775,000Active4 beds 3 baths1,992 sq. ft.2515 Imperial St, Salt Lake City, UT 84106
MLS# 2129857Listed by: UTAH'S PROPERTIES LLC - New
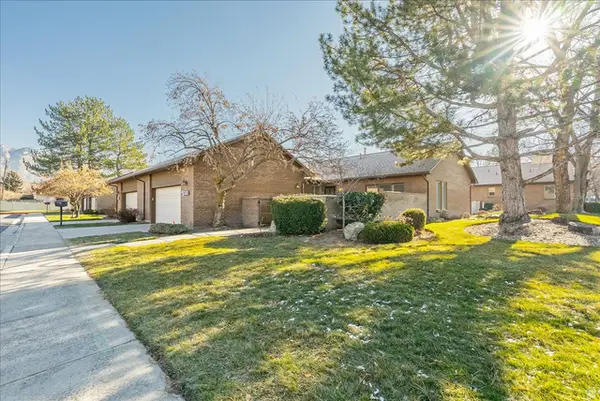 $589,900Active2 beds 2 baths1,404 sq. ft.
$589,900Active2 beds 2 baths1,404 sq. ft.1080 E 6135 S, Salt Lake City, UT 84121
MLS# 2129866Listed by: RE/MAX ASSOCIATES - New
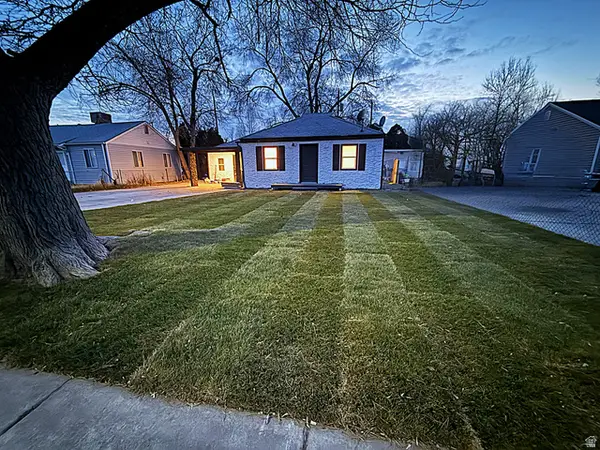 $419,900Active3 beds 1 baths1,077 sq. ft.
$419,900Active3 beds 1 baths1,077 sq. ft.1308 S Stewart St W, Salt Lake City, UT 84104
MLS# 2129834Listed by: COLDWELL BANKER REALTY (UNION HEIGHTS) - New
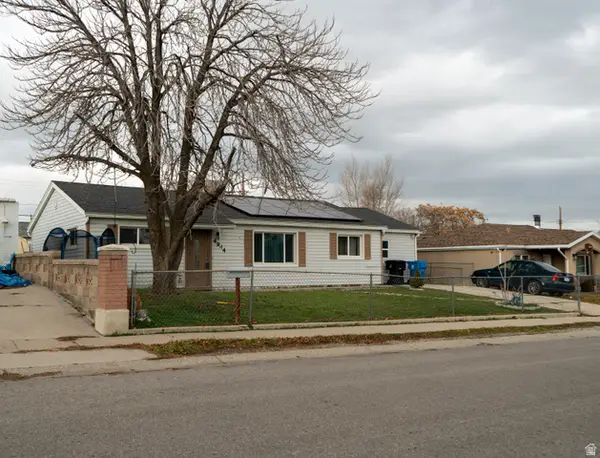 $427,000Active4 beds 2 baths1,608 sq. ft.
$427,000Active4 beds 2 baths1,608 sq. ft.4944 S 4900 W, Salt Lake City, UT 84118
MLS# 2129852Listed by: CENTURY 21 EVEREST (CENTERVILLE)
