544 N 600 W #5, Salt Lake City, UT 84116
Local realty services provided by:Better Homes and Gardens Real Estate Momentum
Listed by:terri lynn butts
Office:presidio real estate (south valley)
MLS#:2117081
Source:SL
Price summary
- Price:$535,000
- Price per sq. ft.:$430.41
- Monthly HOA dues:$248
About this home
Modern Urban Vibes Meet Capitol Views! Welcome to 544 N 600 W - a brand-new, end-unit townhouse where modern design meets city convenience. Just minutes from the Utah State Capitol, downtown restaurants, coffee spots, the Marmalade Branch library and Salt Lake's vibrant nightlife, this home puts you right in the pulse of urban living. Step inside to soaring 10-foot ceilings, lots of windows, and natural light pouring into every corner. The open-concept main floor features stylish laminate floors, a chef's kitchen with sleek quartz countertops, gorgeous modern cabinets, and all appliances included - just move in and start living. Upstairs, you'll find 2 spacious bedrooms and 2 modern baths, perfect for roommates, guests, or a home office. Enjoy a view of the Capitol dome from your window - a daily reminder you're living right in the heart of it all. With a one car garage and plenty of off-street parking, this quiet location is perfect for downtown living! Square footage figures are provided as a courtesy estimate only and were obtained from appraisal. Buyer is advised to obtain an independent measurement and verify all.
Contact an agent
Home facts
- Year built:2025
- Listing ID #:2117081
- Added:1 day(s) ago
- Updated:October 12, 2025 at 11:04 AM
Rooms and interior
- Bedrooms:2
- Total bathrooms:3
- Full bathrooms:1
- Half bathrooms:1
- Living area:1,243 sq. ft.
Heating and cooling
- Cooling:Central Air
- Heating:Forced Air, Gas: Central
Structure and exterior
- Year built:2025
- Building area:1,243 sq. ft.
- Lot area:0.01 Acres
Schools
- High school:West
- Middle school:Bryant
- Elementary school:Washington
Utilities
- Water:Culinary, Water Connected
- Sewer:Sewer Connected, Sewer: Connected, Sewer: Public
Finances and disclosures
- Price:$535,000
- Price per sq. ft.:$430.41
- Tax amount:$1
New listings near 544 N 600 W #5
- New
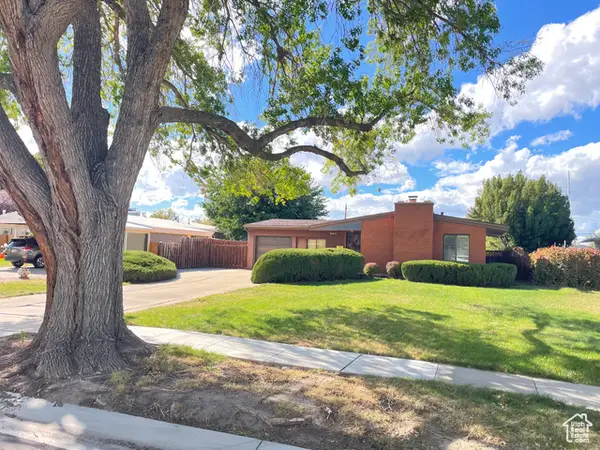 $425,000Active3 beds 1 baths1,336 sq. ft.
$425,000Active3 beds 1 baths1,336 sq. ft.949 N Oakley St, Salt Lake City, UT 84116
MLS# 2117093Listed by: BUTLER REALTORS, INC. - New
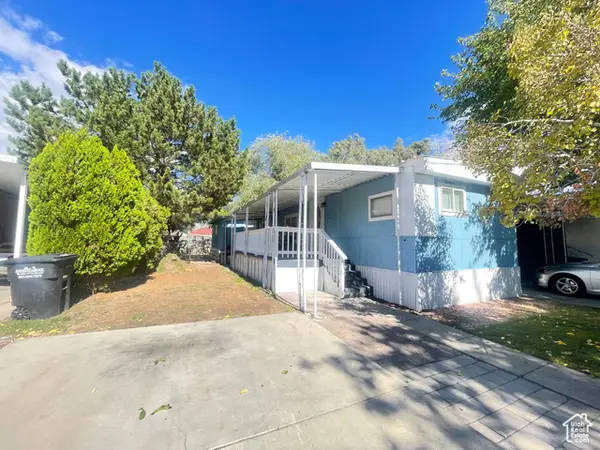 $80,000Active3 beds 1 baths1,200 sq. ft.
$80,000Active3 beds 1 baths1,200 sq. ft.1594 W 400 S #75, Salt Lake City, UT 84104
MLS# 2117078Listed by: EQUITY REAL ESTATE (PREMIER ELITE) - Open Sat, 11am to 2pmNew
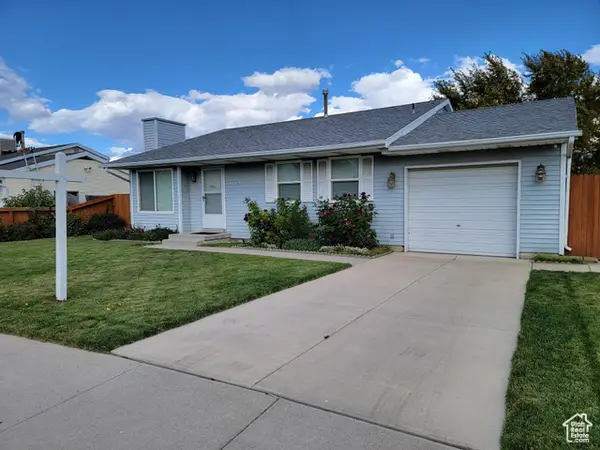 $434,900Active4 beds 2 baths1,322 sq. ft.
$434,900Active4 beds 2 baths1,322 sq. ft.6149 S Trowbridge Way, Salt Lake City, UT 84118
MLS# 2117070Listed by: VILLAGE REAL ESTATE INC - New
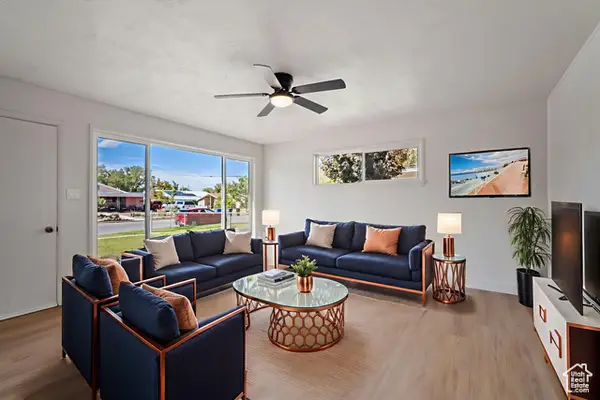 $449,900Active3 beds 1 baths1,305 sq. ft.
$449,900Active3 beds 1 baths1,305 sq. ft.1118 N 1400 W, Salt Lake City, UT 84116
MLS# 2117024Listed by: OMADA REAL ESTATE - New
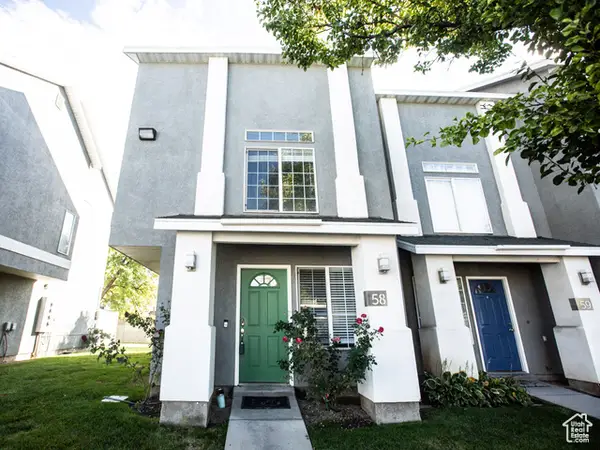 $369,900Active3 beds 3 baths1,543 sq. ft.
$369,900Active3 beds 3 baths1,543 sq. ft.475 N Redwood Rd #58 Rd, Salt Lake City, UT 84116
MLS# 2117017Listed by: EQUITY REAL ESTATE (SOLID) - Open Sun, 11am to 1pmNew
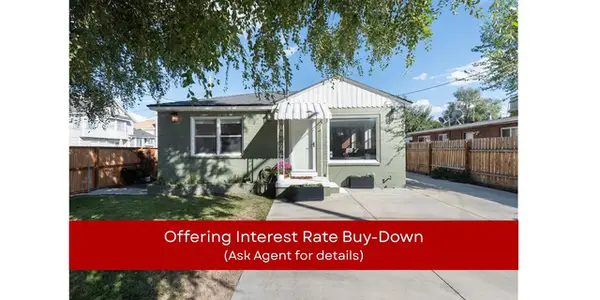 $399,900Active2 beds 1 baths780 sq. ft.
$399,900Active2 beds 1 baths780 sq. ft.3623 S 700 E, Salt Lake City, UT 84106
MLS# 2117021Listed by: KW SALT LAKE CITY KELLER WILLIAMS REAL ESTATE - New
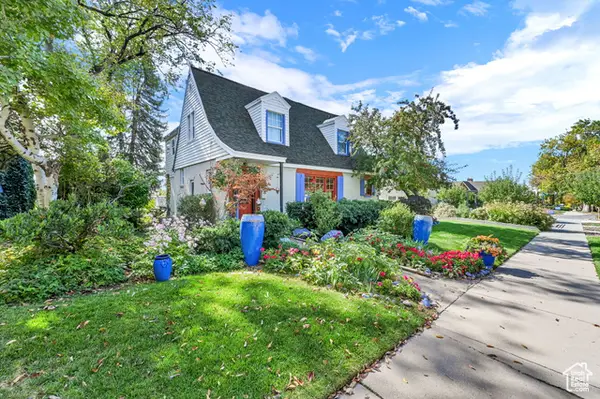 $2,200Active2 beds 2 baths2,001 sq. ft.
$2,200Active2 beds 2 baths2,001 sq. ft.564 E 11th Ave #A, Salt Lake City, UT 84103
MLS# 2116993Listed by: EQUITY REAL ESTATE (SOLID) - New
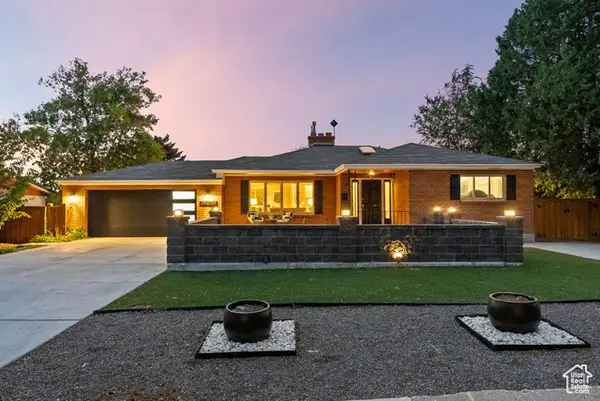 $995,000Active4 beds 3 baths3,716 sq. ft.
$995,000Active4 beds 3 baths3,716 sq. ft.3450 S 3650 E, Salt Lake City, UT 84109
MLS# 2116977Listed by: BERKSHIRE HATHAWAY HOMESERVICES UTAH PROPERTIES (SALT LAKE) - New
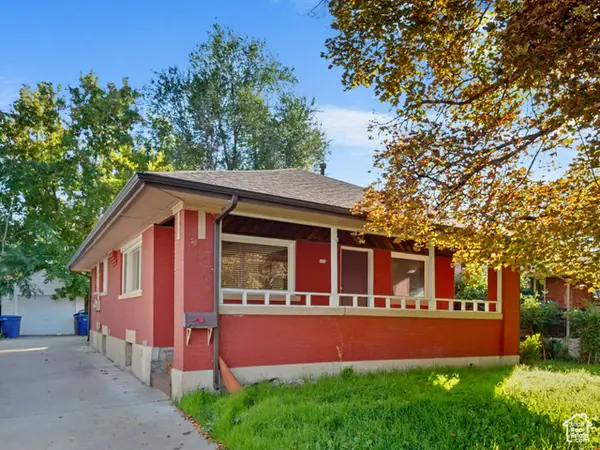 $640,000Active4 beds 2 baths1,944 sq. ft.
$640,000Active4 beds 2 baths1,944 sq. ft.432 E Harrison Ave, Salt Lake City, UT 84115
MLS# 2116882Listed by: REDFIN CORPORATION
