560 E South Temple #201, Salt Lake City, UT 84102
Local realty services provided by:Better Homes and Gardens Real Estate Momentum
Listed by: fran madlang
Office: berkshire hathaway homeservices utah properties (salt lake)
MLS#:2116681
Source:SL
Price summary
- Price:$869,000
- Price per sq. ft.:$426.4
- Monthly HOA dues:$654
About this home
This rarely available corner 2,038 sq. ft. three-bedroom, two-bathroom condo on the terraced level at Governor's Plaza combines modern comfort with timeless charm in one of Salt Lake City's most sought-after neighborhoods. The open living and dining areas create a warm and inviting atmosphere, complemented by a large balcony with a canvas awning that frames mountain views through a canopy of trees. The kitchen is designed with abundant storage, making it practical for everyday living and entertaining. The primary suite is a true retreat, featuring a large walk-in closet, radiant-heated bathroom floors, and a steam shower. Generous in size, the suite offers both privacy and comfort. Residents enjoy access to exceptional amenities, including a well-equipped fitness center, an indoor pool, spa, and shower facilities. A large atrium serves as a flexible gathering space that is used for everything from quiet reading to hosting a wedding reception. Two secure underground parking spaces are included, with car wash and vacuuming available for added convenience. This location is perfectly balanced-close enough to downtown to take advantage of its restaurants, shopping, and cultural attractions, yet set along the tree-lined beauty of South Temple, one of America's great streets, where twentieth-century diverse architecture lends character and charm to the neighborhood. This residence offers a rare blend of spacious living and an ideal setting that celebrates both the energy of the city and the elegance of its historic surroundings. Location has easy access to many health care facilities, University of Utah, airport, and freeways. Home warranty included. Owner/Agent
Contact an agent
Home facts
- Year built:1983
- Listing ID #:2116681
- Added:93 day(s) ago
- Updated:January 11, 2026 at 12:00 PM
Rooms and interior
- Bedrooms:3
- Total bathrooms:2
- Full bathrooms:1
- Living area:2,038 sq. ft.
Heating and cooling
- Cooling:Central Air
- Heating:Forced Air, Gas: Central, Radiant Floor
Structure and exterior
- Roof:Membrane
- Year built:1983
- Building area:2,038 sq. ft.
- Lot area:0.01 Acres
Schools
- High school:East
- Middle school:Bryant
- Elementary school:Wasatch
Utilities
- Water:Culinary, Water Connected
- Sewer:Sewer Connected, Sewer: Connected, Sewer: Public
Finances and disclosures
- Price:$869,000
- Price per sq. ft.:$426.4
- Tax amount:$3,325
New listings near 560 E South Temple #201
- New
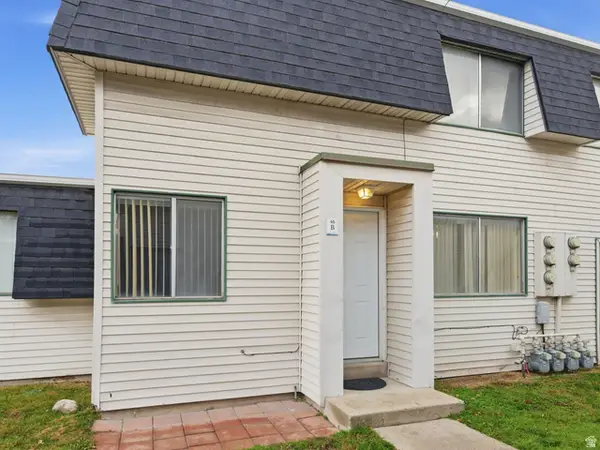 $235,000Active2 beds 1 baths894 sq. ft.
$235,000Active2 beds 1 baths894 sq. ft.4332 S 1145 W #46B, Salt Lake City, UT 84123
MLS# 2130089Listed by: EQUITY REAL ESTATE (RESULTS) - New
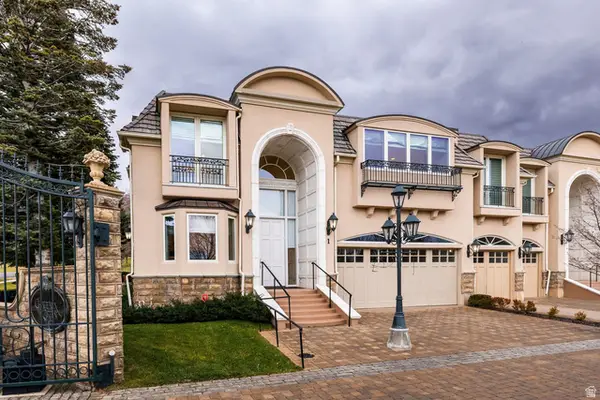 $1,600,000Active4 beds 4 baths4,823 sq. ft.
$1,600,000Active4 beds 4 baths4,823 sq. ft.2726 E Wasatch Dr S #1, Salt Lake City, UT 84108
MLS# 2129957Listed by: SUMMIT SOTHEBY'S INTERNATIONAL REALTY - New
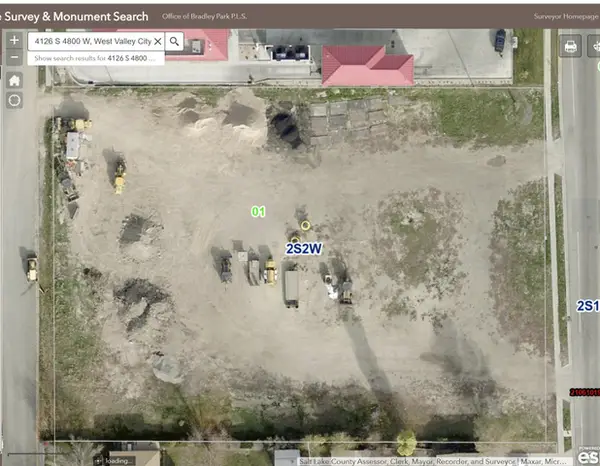 $1,399,000Active1.7 Acres
$1,399,000Active1.7 Acres4126 S 4800 W, Salt Lake City, UT 84120
MLS# 2129959Listed by: COLDWELL BANKER REALTY (UNION HEIGHTS) - New
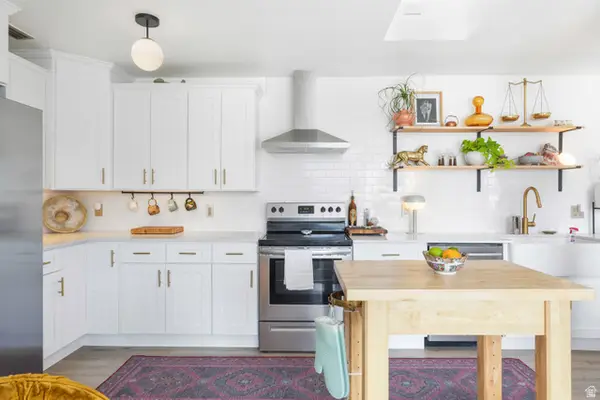 $400,000Active1 beds 1 baths898 sq. ft.
$400,000Active1 beds 1 baths898 sq. ft.777 E South Temple #15E, Salt Lake City, UT 84102
MLS# 2129912Listed by: ALLIANCE RESIDENTIAL REAL ESTATE LLC - New
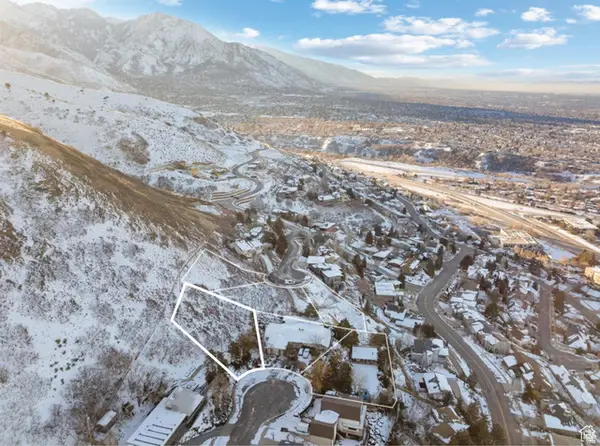 $725,000Active0.33 Acres
$725,000Active0.33 Acres2253 S Lakeline Cir, Salt Lake City, UT 84109
MLS# 2129931Listed by: REALTY ONE GROUP SIGNATURE (SOUTH VALLEY) - Open Sun, 12 to 2pmNew
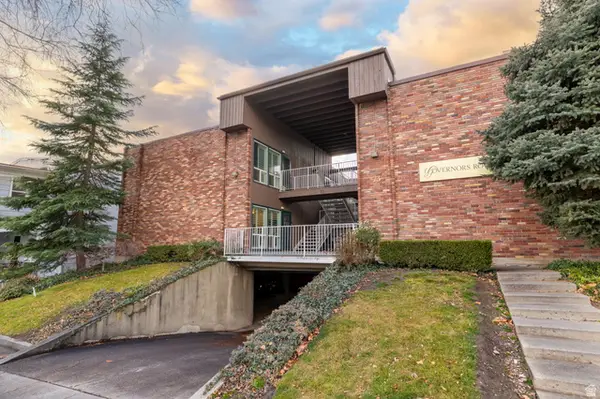 $305,000Active1 beds 1 baths575 sq. ft.
$305,000Active1 beds 1 baths575 sq. ft.73 N F St #6, Salt Lake City, UT 84103
MLS# 2129881Listed by: ALLIANCE RESIDENTIAL REAL ESTATE LLC - New
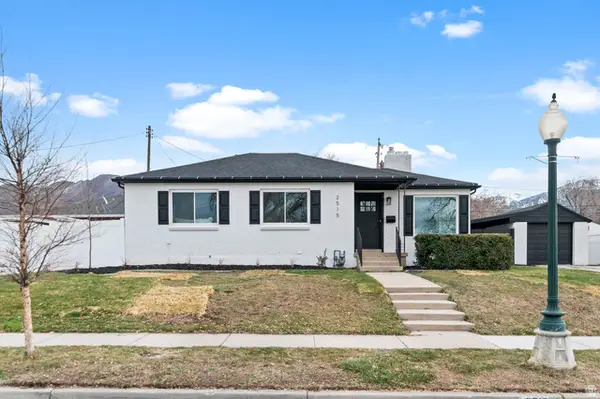 $775,000Active4 beds 3 baths1,992 sq. ft.
$775,000Active4 beds 3 baths1,992 sq. ft.2515 Imperial St, Salt Lake City, UT 84106
MLS# 2129857Listed by: UTAH'S PROPERTIES LLC - New
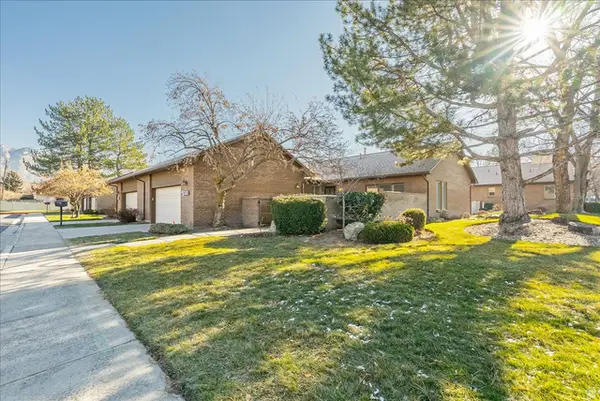 $589,900Active2 beds 2 baths1,404 sq. ft.
$589,900Active2 beds 2 baths1,404 sq. ft.1080 E 6135 S, Salt Lake City, UT 84121
MLS# 2129866Listed by: RE/MAX ASSOCIATES - New
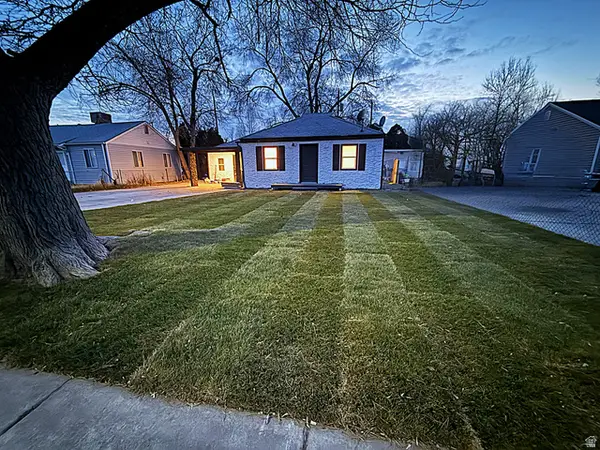 $419,900Active3 beds 1 baths1,077 sq. ft.
$419,900Active3 beds 1 baths1,077 sq. ft.1308 S Stewart St W, Salt Lake City, UT 84104
MLS# 2129834Listed by: COLDWELL BANKER REALTY (UNION HEIGHTS) - New
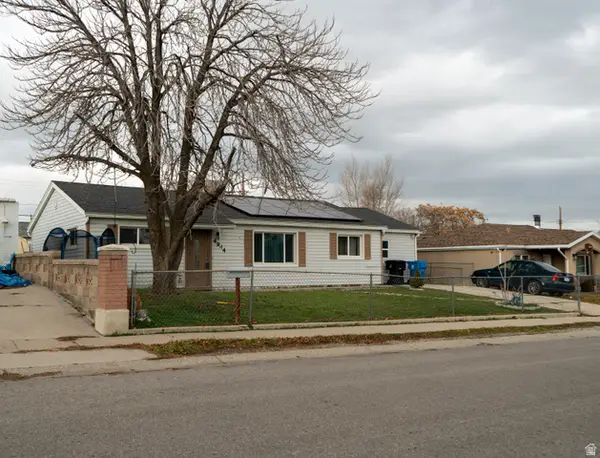 $427,000Active4 beds 2 baths1,608 sq. ft.
$427,000Active4 beds 2 baths1,608 sq. ft.4944 S 4900 W, Salt Lake City, UT 84118
MLS# 2129852Listed by: CENTURY 21 EVEREST (CENTERVILLE)
