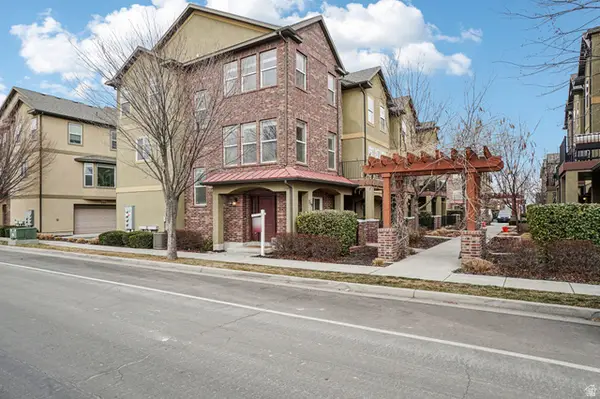561 S Jeremy St W, Salt Lake City, UT 84104
Local realty services provided by:Better Homes and Gardens Real Estate Momentum
561 S Jeremy St W,Salt Lake City, UT 84104
$375,000
- 3 Beds
- 2 Baths
- 1,820 sq. ft.
- Single family
- Pending
Listed by: stephanie anne grable, jeremy martin
Office: omada real estate
MLS#:2113560
Source:SL
Price summary
- Price:$375,000
- Price per sq. ft.:$206.04
About this home
Welcome to this charming 3-bedroom, 2-bath home offering 1,820 sq ft of versatile living space on a large lot. The main level features a bright family room, bedroom, and full bath. Upstairs, the finished attic provides the perfect bonus space for a family room, den, or additional bedroom. The basement includes another bedroom, bathroom, and family room, plus all-new plumbing throughout. Recent upgrades include new hardwood flooring, a brand-new stove and dishwasher, paid-off solar with a new computer system (2024), and new HVAC and water heater (2024). Outside you'll find a detached 1-car garage with plenty of extra storage. With updated systems and flexible living spaces, this home is move-in ready and offers room to grow.
Contact an agent
Home facts
- Year built:1939
- Listing ID #:2113560
- Added:141 day(s) ago
- Updated:December 05, 2025 at 08:42 AM
Rooms and interior
- Bedrooms:3
- Total bathrooms:2
- Full bathrooms:1
- Living area:1,820 sq. ft.
Heating and cooling
- Cooling:Evaporative Cooling, Window Unit(s)
- Heating:Forced Air, Gas: Central
Structure and exterior
- Roof:Asphalt
- Year built:1939
- Building area:1,820 sq. ft.
- Lot area:0.14 Acres
Schools
- High school:East
- Middle school:Bryant
- Elementary school:Franklin
Utilities
- Water:Culinary, Water Connected
- Sewer:Sewer Connected, Sewer: Connected, Sewer: Public
Finances and disclosures
- Price:$375,000
- Price per sq. ft.:$206.04
- Tax amount:$1,941
New listings near 561 S Jeremy St W
- Open Sat, 1 to 3pmNew
 $519,999Active4 beds 2 baths1,629 sq. ft.
$519,999Active4 beds 2 baths1,629 sq. ft.846 N Starcrest Dr, Salt Lake City, UT 84116
MLS# 2136628Listed by: SUMMIT SOTHEBY'S INTERNATIONAL REALTY - New
 $1,149,000Active5 beds 5 baths3,155 sq. ft.
$1,149,000Active5 beds 5 baths3,155 sq. ft.866 E Roosevelt Ave, Salt Lake City, UT 84105
MLS# 2136629Listed by: UTAH SELECT REALTY PC - New
 $420,000Active2 beds 3 baths1,420 sq. ft.
$420,000Active2 beds 3 baths1,420 sq. ft.238 W Paramount Ave #109, Salt Lake City, UT 84115
MLS# 2136640Listed by: KW SOUTH VALLEY KELLER WILLIAMS - Open Sat, 11am to 2pmNew
 $249,000Active2 beds 1 baths801 sq. ft.
$249,000Active2 beds 1 baths801 sq. ft.438 N Center St W #201, Salt Lake City, UT 84103
MLS# 2136583Listed by: KW SOUTH VALLEY KELLER WILLIAMS - New
 $520,000Active3 beds 2 baths1,848 sq. ft.
$520,000Active3 beds 2 baths1,848 sq. ft.687 E 6th Ave, Salt Lake City, UT 84103
MLS# 2136518Listed by: BERKSHIRE HATHAWAY HOMESERVICES UTAH PROPERTIES (SALT LAKE) - New
 $360,000Active2 beds 2 baths988 sq. ft.
$360,000Active2 beds 2 baths988 sq. ft.4851 Woodbridge Dr #41, Salt Lake City, UT 84117
MLS# 2136520Listed by: SUMMIT SOTHEBY'S INTERNATIONAL REALTY  $585,000Pending3 beds 4 baths1,890 sq. ft.
$585,000Pending3 beds 4 baths1,890 sq. ft.587 E Savvy Cv S #49, Salt Lake City, UT 84107
MLS# 2136517Listed by: COLE WEST REAL ESTATE, LLC $544,900Pending3 beds 3 baths1,718 sq. ft.
$544,900Pending3 beds 3 baths1,718 sq. ft.621 E Eleanor Cv S #36, Salt Lake City, UT 84107
MLS# 2136525Listed by: COLE WEST REAL ESTATE, LLC- Open Fri, 4 to 6pmNew
 $550,000Active3 beds 2 baths1,604 sq. ft.
$550,000Active3 beds 2 baths1,604 sq. ft.1245 E Ridgedale Ln S, Salt Lake City, UT 84106
MLS# 2136505Listed by: KW UTAH REALTORS KELLER WILLIAMS (BRICKYARD) - Open Sat, 11am to 2pmNew
 $475,000Active3 beds 3 baths2,098 sq. ft.
$475,000Active3 beds 3 baths2,098 sq. ft.719 W Kirkbride Ave, Salt Lake City, UT 84119
MLS# 2135938Listed by: OMADA REAL ESTATE

