563 S Denver St, Salt Lake City, UT 84111
Local realty services provided by:Better Homes and Gardens Real Estate Momentum
563 S Denver St,Salt Lake City, UT 84111
$1,200,000
- 8 Beds
- 4 Baths
- 2,422 sq. ft.
- Multi-family
- Active
Listed by: stephanie aragon
Office: realty one group signature
MLS#:2123122
Source:SL
Price summary
- Price:$1,200,000
- Price per sq. ft.:$495.46
About this home
Discover a rare investment opportunity in the heart of downtown Salt Lake City, perfectly positioned near shopping, dining, entertainment, and major public transportation routes. This recently remodeled 4-plex blends modern comfort with unmatched convenience, making it ideal for both seasoned investors and owner-occupants. Three of the four units are currently rented, providing immediate rental income, while one unit is vacant and available for immediate viewing. The updated interiors, thoughtful layouts, and walkable location make this property highly attractive to long-term tenants and short-term renters alike. Please do not disturb current tenants. For more information or to schedule a showing, call for details. Verified appointments can also be arranged through Aligned full instructions will be provided upon request. Property is currently managed by a professional property management company, details available upon request. Square footage figures are provided as a courtesy estimate only. Buyer is advised to obtain an independent measurement.
Contact an agent
Home facts
- Year built:1928
- Listing ID #:2123122
- Added:102 day(s) ago
- Updated:February 26, 2026 at 12:09 PM
Rooms and interior
- Bedrooms:8
- Total bathrooms:4
- Living area:2,422 sq. ft.
Heating and cooling
- Heating:Forced Air
Structure and exterior
- Roof:Asphalt
- Year built:1928
- Building area:2,422 sq. ft.
- Lot area:0.07 Acres
Schools
- High school:Highland
- Middle school:Bryant
- Elementary school:Bennion (M Lynn)
Utilities
- Water:Culinary, Water Connected
- Sewer:Sewer Connected, Sewer: Connected, Sewer: Public
Finances and disclosures
- Price:$1,200,000
- Price per sq. ft.:$495.46
- Tax amount:$6,249
New listings near 563 S Denver St
- Open Sat, 1 to 3pmNew
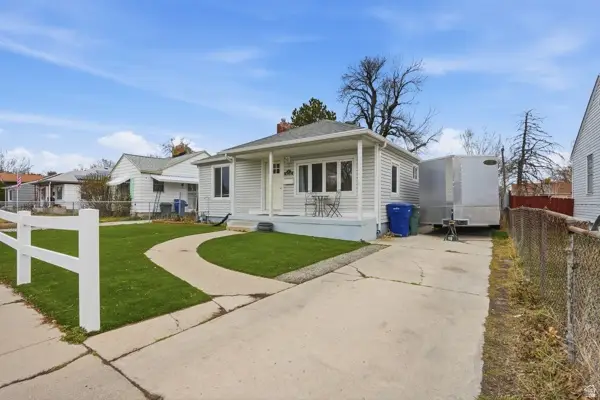 $440,000Active4 beds 2 baths1,560 sq. ft.
$440,000Active4 beds 2 baths1,560 sq. ft.820 W Fayette Ave, Salt Lake City, UT 84104
MLS# 2139429Listed by: KW SOUTH VALLEY KELLER WILLIAMS - New
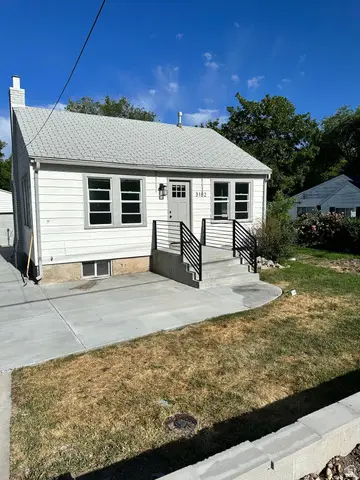 $995,000Active4 beds 2 baths1,248 sq. ft.
$995,000Active4 beds 2 baths1,248 sq. ft.3182 S Imperial St, Salt Lake City, UT 84106
MLS# 2139370Listed by: REALTYPATH LLC (ADVANTAGE) - Open Sat, 12 to 2pmNew
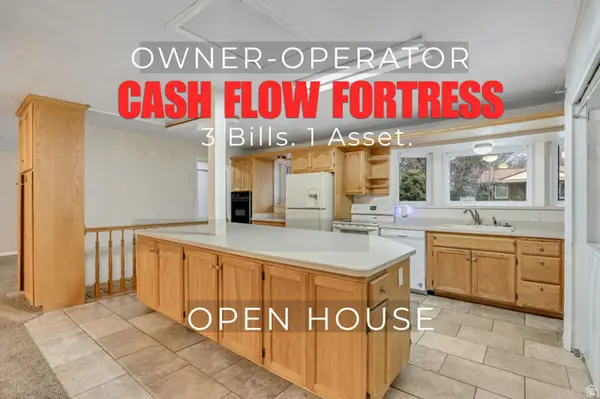 $750,000Active5 beds 3 baths2,680 sq. ft.
$750,000Active5 beds 3 baths2,680 sq. ft.2862 E Pamela Dr, Salt Lake City, UT 84121
MLS# 2139375Listed by: EQUITY REAL ESTATE (PREMIER ELITE) - New
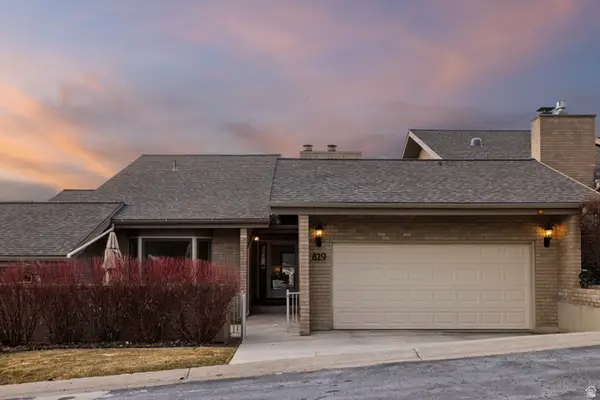 $1,100,000Active4 beds 3 baths3,722 sq. ft.
$1,100,000Active4 beds 3 baths3,722 sq. ft.829 N Grandridge Dr, Salt Lake City, UT 84103
MLS# 2139345Listed by: BERKSHIRE HATHAWAY HOMESERVICES UTAH PROPERTIES (SALT LAKE) - Open Sat, 11am to 1pmNew
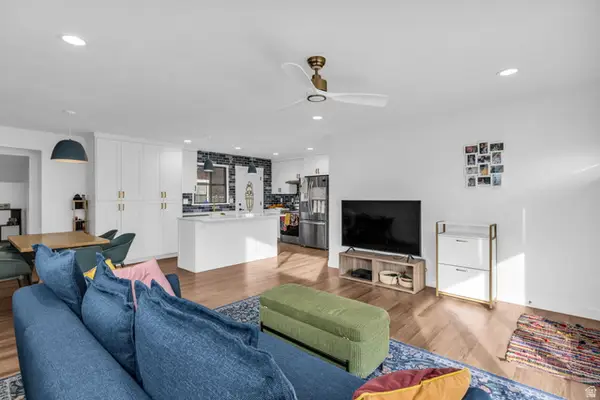 $465,900Active4 beds 1 baths1,286 sq. ft.
$465,900Active4 beds 1 baths1,286 sq. ft.1506 W Goodwin Ave, Salt Lake City, UT 84116
MLS# 2139358Listed by: RANLIFE REAL ESTATE INC - Open Fri, 4 to 6pmNew
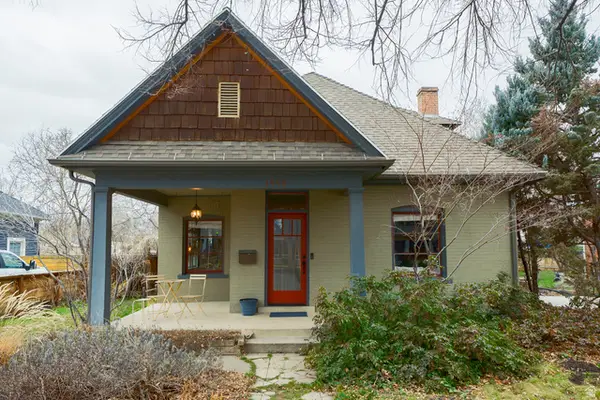 $750,000Active4 beds 3 baths2,080 sq. ft.
$750,000Active4 beds 3 baths2,080 sq. ft.1448 S 1000 E, Salt Lake City, UT 84105
MLS# 2139366Listed by: KW UTAH REALTORS KELLER WILLIAMS (BRICKYARD) - Open Sat, 11am to 1pmNew
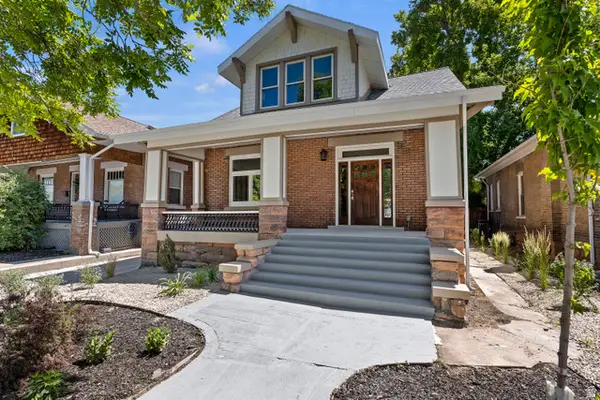 $915,000Active3 beds 3 baths2,642 sq. ft.
$915,000Active3 beds 3 baths2,642 sq. ft.855 S 700 E, Salt Lake City, UT 84102
MLS# 2139331Listed by: IN DEPTH REALTY - New
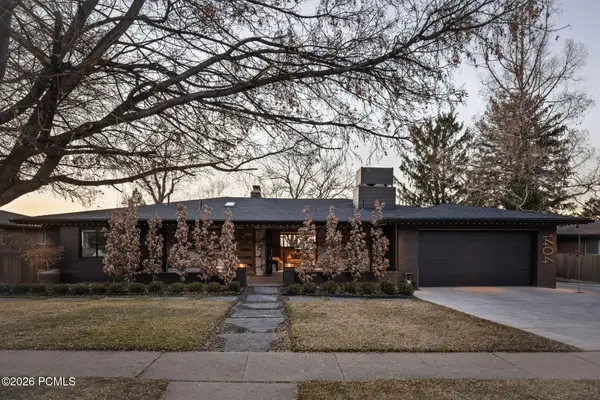 $3,100,000Active5 beds 7 baths4,642 sq. ft.
$3,100,000Active5 beds 7 baths4,642 sq. ft.1404 Canterbury Drive, Salt Lake City, UT 84108
MLS# 12600710Listed by: CHRISTIE'S INT. RE VUE - New
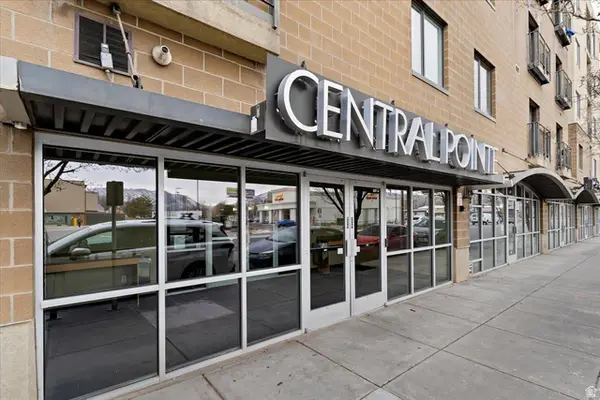 $359,900Active2 beds 2 baths914 sq. ft.
$359,900Active2 beds 2 baths914 sq. ft.2150 S Main St W #219, Salt Lake City, UT 84115
MLS# 2139294Listed by: TOUCHSTONE REALTY - New
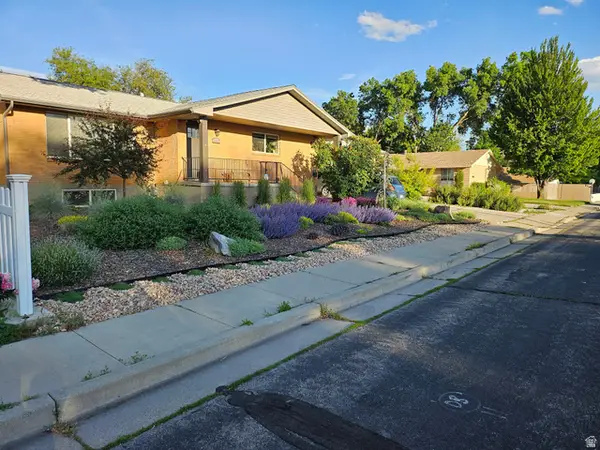 $675,000Active5 beds 4 baths2,744 sq. ft.
$675,000Active5 beds 4 baths2,744 sq. ft.3151 S Green St, Salt Lake City, UT 84106
MLS# 2139303Listed by: UTAH HOME CENTRAL

