5633 W Coral Mount Ln, Salt Lake City, UT 84118
Local realty services provided by:Better Homes and Gardens Real Estate Momentum
5633 W Coral Mount Ln,Salt Lake City, UT 84118
$715,000
- 6 Beds
- 4 Baths
- 3,864 sq. ft.
- Single family
- Active
Listed by:christopher stjernholm
Office:trelora realty inc.
MLS#:2113543
Source:SL
Price summary
- Price:$715,000
- Price per sq. ft.:$185.04
About this home
Spacious West Valley Home in Prime Location Welcome to a well-kept secret in West Valley City - a spacious 6-bedroom, 3.5-bath home with room for absolutely everything. Located on a quiet, low-traffic street, this house gives you the peaceful neighborhood feel you want with walkability to just about everything - Walmart, Maverik, McDonald's, and even Usana Amphitheatre for summer concerts under the stars. Step inside and you're greeted with vaulted ceilings, a wide staircase that makes moving furniture (and life) easier, and an open floor plan that flows effortlessly. Just off the entry is a cozy front sitting room - perfect for reading, hosting friends, or sipping coffee while the morning sun pours in. The main level is ideal for gatherings and everyday living, with a large living area, kitchen, and dining space that connect seamlessly. Need extra flex space? There's a dedicated room for your office, gym, or creative projects. The basement includes a large second family room and has the space and plumbing ready for a second kitchen - ideal for creating an apartment setup or multigenerational living Outside, you'll find a fully fenced yard where animals and family can safely play. Or, where adults can relax on the patio with a barbecue and good company. There's also a two-car garage, and nearly a quarter acre of space to spread out. This home is clean, welcoming, and ready to move in. With a few simple updates like carpet and paint, it could be perfectly tailored to your style. If you're looking for room to grow, great layout, and unbeatable convenience this is the one.
Contact an agent
Home facts
- Year built:2006
- Listing ID #:2113543
- Added:4 day(s) ago
- Updated:September 29, 2025 at 11:02 AM
Rooms and interior
- Bedrooms:6
- Total bathrooms:4
- Full bathrooms:3
- Half bathrooms:1
- Living area:3,864 sq. ft.
Heating and cooling
- Cooling:Central Air
- Heating:Gas: Central
Structure and exterior
- Roof:Asphalt
- Year built:2006
- Building area:3,864 sq. ft.
- Lot area:0.21 Acres
Schools
- High school:Hunter
- Middle school:John F. Kennedy
- Elementary school:Silver Hills
Utilities
- Water:Water Available, Water Connected
- Sewer:Sewer Available, Sewer Connected, Sewer: Available, Sewer: Connected, Sewer: Public
Finances and disclosures
- Price:$715,000
- Price per sq. ft.:$185.04
- Tax amount:$4,010
New listings near 5633 W Coral Mount Ln
- New
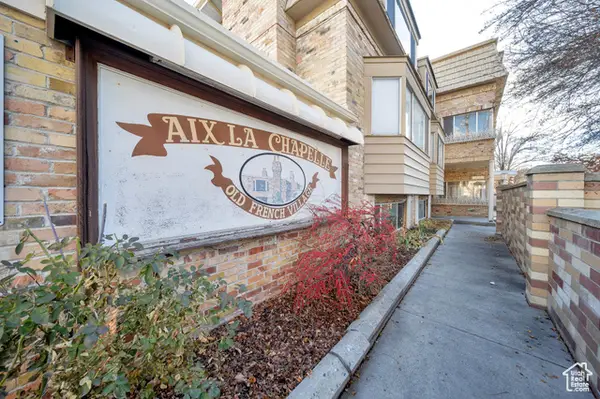 $215,000Active-- beds 1 baths493 sq. ft.
$215,000Active-- beds 1 baths493 sq. ft.2220 E Murray Holladay Rd #122, Salt Lake City, UT 84117
MLS# 2114328Listed by: KW SOUTH VALLEY KELLER WILLIAMS - Open Sat, 2 to 4pmNew
 $1,199,999Active5 beds 3 baths3,185 sq. ft.
$1,199,999Active5 beds 3 baths3,185 sq. ft.447 S 1200 E, Salt Lake City, UT 84102
MLS# 2114310Listed by: ENDURANCE REAL ESTATE, LLC - New
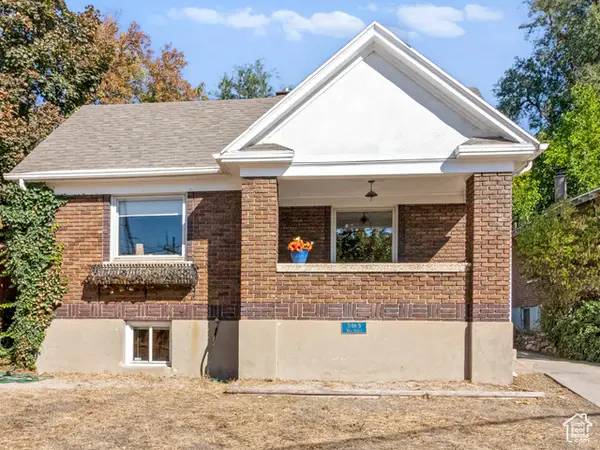 $624,900Active3 beds 2 baths2,098 sq. ft.
$624,900Active3 beds 2 baths2,098 sq. ft.546 N Wall St, Salt Lake City, UT 84103
MLS# 2114286Listed by: URBAN UTAH HOMES & ESTATES, LLC - New
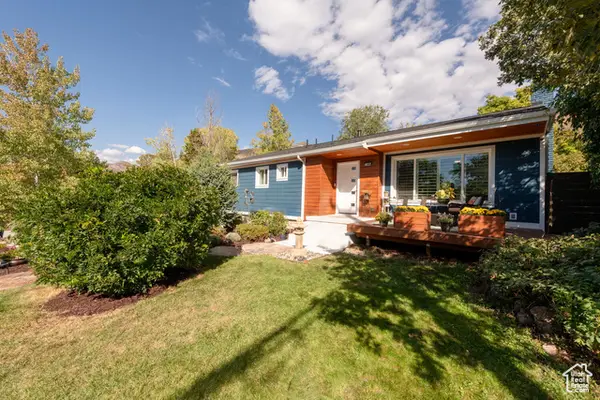 $1,200,000Active6 beds 3 baths3,342 sq. ft.
$1,200,000Active6 beds 3 baths3,342 sq. ft.4107 S Mars Way, Salt Lake City, UT 84124
MLS# 2114264Listed by: PLUMB & COMPANY REALTORS LLP - New
 $460,000Active3 beds 1 baths1,680 sq. ft.
$460,000Active3 beds 1 baths1,680 sq. ft.1031 W Rambler Dr N, Salt Lake City, UT 84116
MLS# 2114062Listed by: RIDGELINE REALTY - New
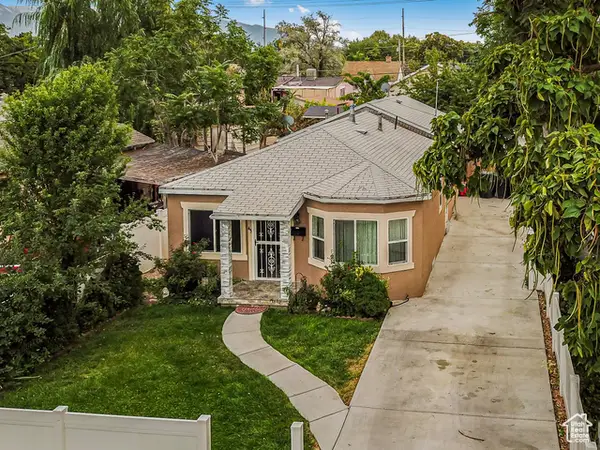 $500,000Active3 beds 2 baths1,382 sq. ft.
$500,000Active3 beds 2 baths1,382 sq. ft.45 W Crystal Ave, Salt Lake City, UT 84115
MLS# 2114261Listed by: JEFFERSON STREET PROPERTIES, LLC - New
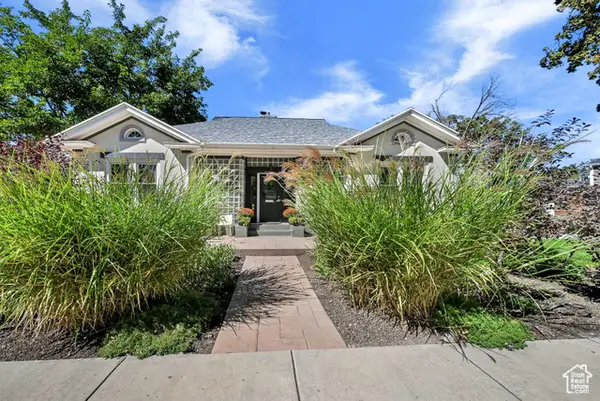 $1,275,000Active3 beds 3 baths3,182 sq. ft.
$1,275,000Active3 beds 3 baths3,182 sq. ft.928 S 1500 St E, Salt Lake City, UT 84105
MLS# 2114201Listed by: COLDWELL BANKER REALTY (SALT LAKE-SUGAR HOUSE) - New
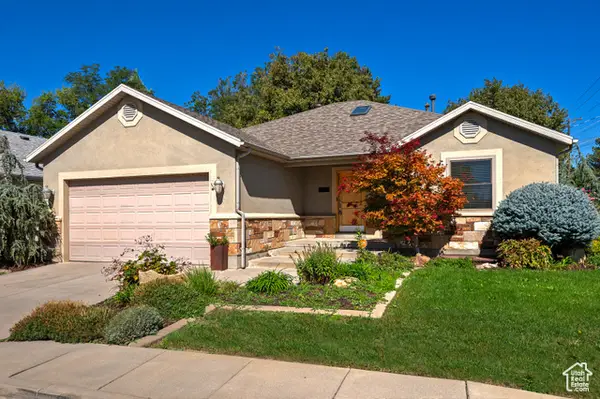 $1,150,000Active4 beds 3 baths3,244 sq. ft.
$1,150,000Active4 beds 3 baths3,244 sq. ft.1689 E Kierstin Pl, Salt Lake City, UT 84108
MLS# 2114187Listed by: UTAH REAL ESTATE PC - New
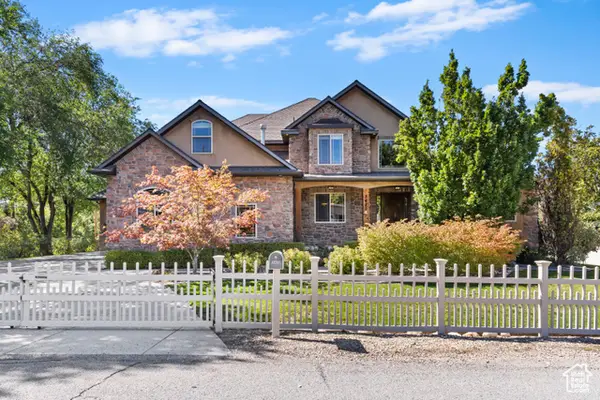 $1,650,000Active4 beds 3 baths5,557 sq. ft.
$1,650,000Active4 beds 3 baths5,557 sq. ft.3420 S Pioneer St, Salt Lake City, UT 84109
MLS# 2114142Listed by: COLDWELL BANKER REALTY (STATION PARK) - New
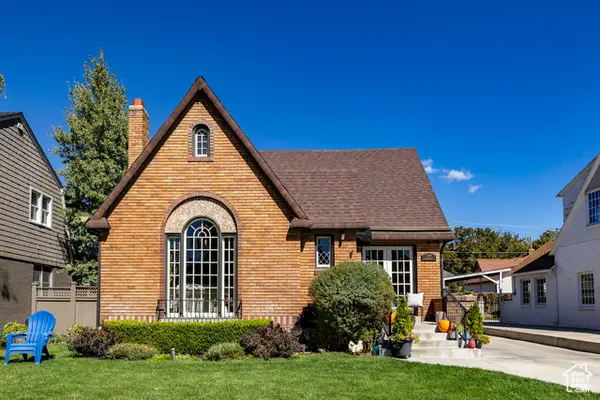 $1,300,000Active4 beds 3 baths2,782 sq. ft.
$1,300,000Active4 beds 3 baths2,782 sq. ft.1769 E Herbert Ave S, Salt Lake City, UT 84108
MLS# 2114113Listed by: SUMMIT SOTHEBY'S INTERNATIONAL REALTY
