- BHGRE®
- Utah
- Salt Lake City
- 567 E Ramona Ave
567 E Ramona Ave, Salt Lake City, UT 84105
Local realty services provided by:Better Homes and Gardens Real Estate Momentum
567 E Ramona Ave,Salt Lake City, UT 84105
$469,000
- 2 Beds
- 1 Baths
- 1,326 sq. ft.
- Single family
- Pending
Listed by: kayla m bobzien
Office: homeworks property lab, llc.
MLS#:2119045
Source:SL
Price summary
- Price:$469,000
- Price per sq. ft.:$353.7
About this home
This adorable bungalow in Liberty Wells is just a stone's throw from our city's 2nd largest park and conveniently located near plenty of incredible local businesses. With two bedrooms, one bathroom, and plenty of basement storage space, this one still manages to pack a pretty big punch. Plenty of natural light permeates this classic design with great flow and a distinctly appealing vibe. An open living room (or living/dining, depending on how you utilize the space) includes a fireplace and built-ins for added charm, plus a roomy front porch. The kitchen is distinctive and soft, replete with a tile countertop and backsplash, and some glass front cupboards, and an adjacent area is perfect for your breakfast nook. The updates here are plenty, and they include some of the larger systems/features that tend to be on the pricey side: new fascia, soffit, and gutters were added in 2020, and a new roof was installed in 2024 and a new furnace in 2025. The exterior received some much-needed love this year in the form of a re-sanded and repainted front porch and new landscaping with a sprinkler system in the back yard. Said back backyard is private and fully fenced, so there's plenty of potential to create the outdoor space you want, and while there's no garage on the property, there IS a shed for some added storage options, as well as one off-street parking spot (the convenience of which can't be overstated). This one has all the good stuff...now it just needs you.
Contact an agent
Home facts
- Year built:1916
- Listing ID #:2119045
- Added:99 day(s) ago
- Updated:November 30, 2025 at 08:45 AM
Rooms and interior
- Bedrooms:2
- Total bathrooms:1
- Full bathrooms:1
- Living area:1,326 sq. ft.
Heating and cooling
- Cooling:Central Air
- Heating:Forced Air, Gas: Central
Structure and exterior
- Roof:Asphalt
- Year built:1916
- Building area:1,326 sq. ft.
- Lot area:0.07 Acres
Schools
- High school:Highland
- Middle school:Clayton
- Elementary school:Hawthorne
Utilities
- Water:Culinary
- Sewer:Sewer Connected, Sewer: Connected
Finances and disclosures
- Price:$469,000
- Price per sq. ft.:$353.7
- Tax amount:$2,471
New listings near 567 E Ramona Ave
- Open Sat, 11am to 1pmNew
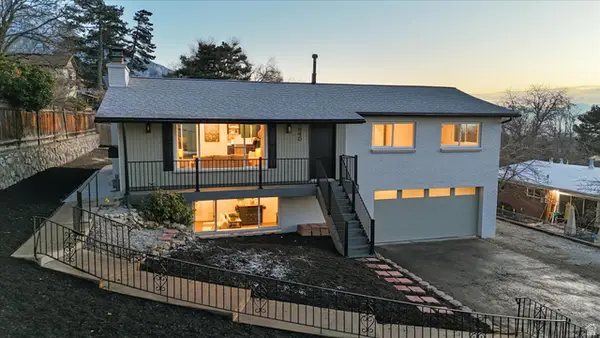 $1,085,000Active4 beds 3 baths2,112 sq. ft.
$1,085,000Active4 beds 3 baths2,112 sq. ft.3640 E Palisade Dr S, Salt Lake City, UT 84109
MLS# 2133996Listed by: REALTY ONE GROUP SIGNATURE - New
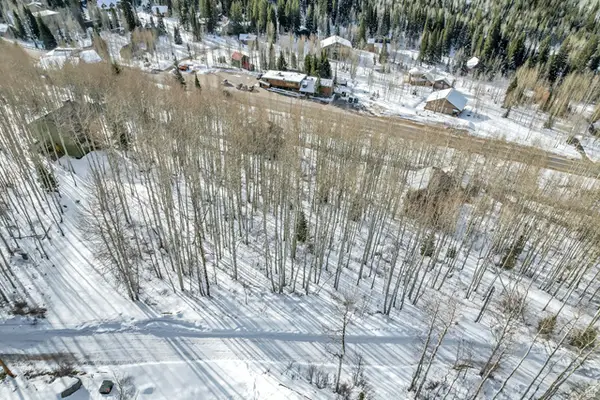 $450,000Active0.6 Acres
$450,000Active0.6 Acres11312 E Mule Hollow Ln, Salt Lake City, UT 84121
MLS# 2134012Listed by: LARSON & COMPANY REAL ESTATE - New
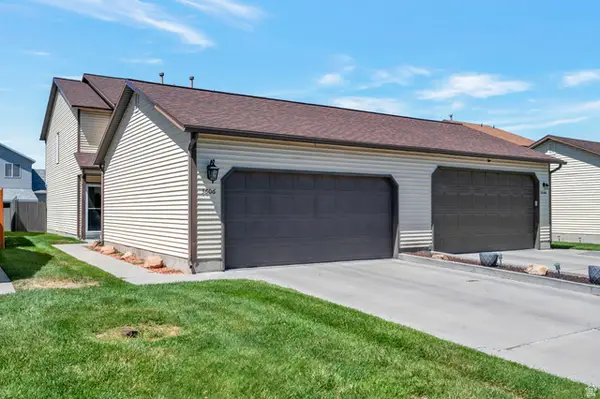 $399,999Active3 beds 2 baths1,374 sq. ft.
$399,999Active3 beds 2 baths1,374 sq. ft.3606 S 2045 W, Salt Lake City, UT 84119
MLS# 2133965Listed by: REALTYPATH LLC (PLATINUM) 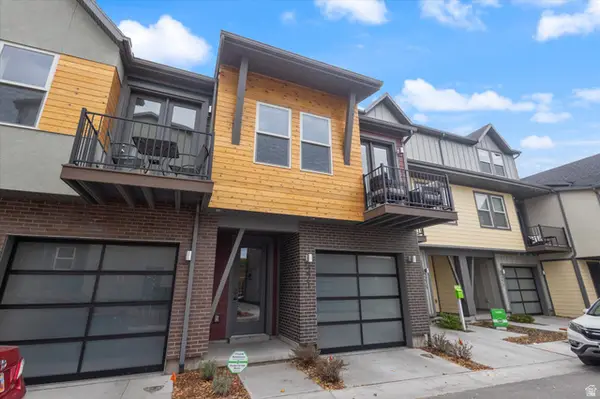 $562,465Pending2 beds 2 baths1,234 sq. ft.
$562,465Pending2 beds 2 baths1,234 sq. ft.271 W 430 N, Salt Lake City, UT 84103
MLS# 2133933Listed by: REALTY ONE GROUP SIGNATURE- Open Sat, 10am to 12pmNew
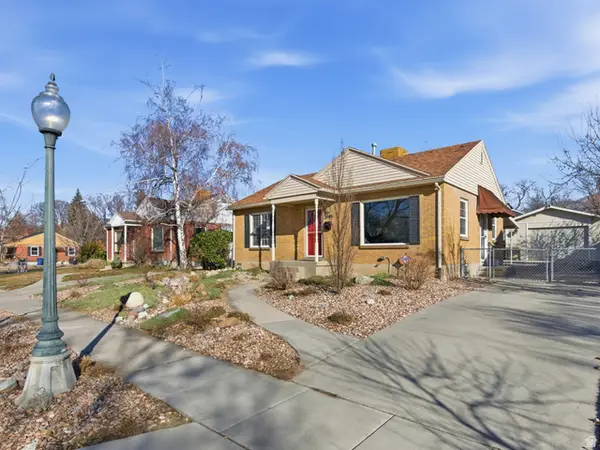 $660,000Active4 beds 2 baths1,656 sq. ft.
$660,000Active4 beds 2 baths1,656 sq. ft.2845 S 1500 E, Salt Lake City, UT 84106
MLS# 2133234Listed by: EXP REALTY, LLC - Open Sat, 10am to 2pmNew
 $2,350,000Active5 beds 5 baths4,002 sq. ft.
$2,350,000Active5 beds 5 baths4,002 sq. ft.1054 E 200 S, Salt Lake City, UT 84102
MLS# 2133845Listed by: 4YOU REAL ESTATE, LLC - New
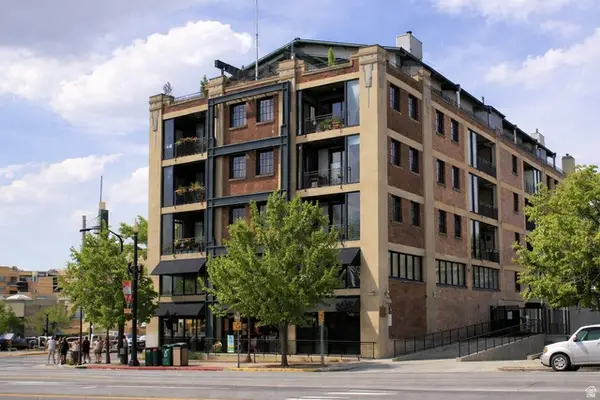 $450,000Active2 beds 1 baths885 sq. ft.
$450,000Active2 beds 1 baths885 sq. ft.380 W 200 S #501, Salt Lake City, UT 84101
MLS# 2133847Listed by: WINDERMERE REAL ESTATE - Open Sat, 11am to 2pmNew
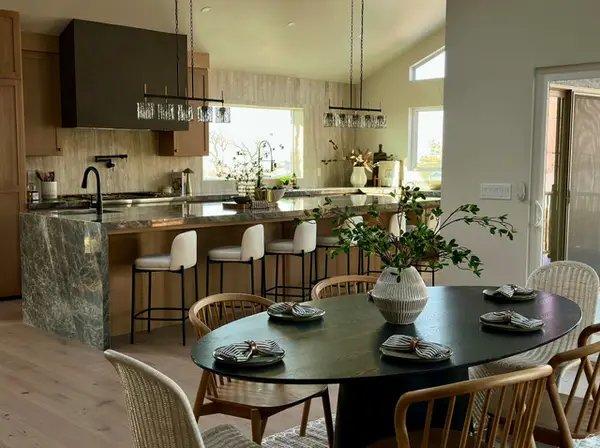 $2,875,000Active5 beds 6 baths5,980 sq. ft.
$2,875,000Active5 beds 6 baths5,980 sq. ft.2551 E Sherwood Dr S, Salt Lake City, UT 84108
MLS# 2133868Listed by: EVER HOME REALTY LLC - New
 $1,900,000Active4 beds 4 baths4,833 sq. ft.
$1,900,000Active4 beds 4 baths4,833 sq. ft.986 E Wheeler Farm Cv, Salt Lake City, UT 84121
MLS# 2133757Listed by: SUMMIT SOTHEBY'S INTERNATIONAL REALTY - Open Sat, 12 to 2pmNew
 $379,000Active1 beds 2 baths880 sq. ft.
$379,000Active1 beds 2 baths880 sq. ft.5 S 500 W #309, Salt Lake City, UT 84101
MLS# 2133767Listed by: ALIGN COMPLETE REAL ESTATE SERVICES (900 SOUTH)

