571 S Mcclelland St, Salt Lake City, UT 84102
Local realty services provided by:Better Homes and Gardens Real Estate Momentum
571 S Mcclelland St,Salt Lake City, UT 84102
$1,299,000
- 5 Beds
- 4 Baths
- 2,790 sq. ft.
- Single family
- Active
Listed by: matthew pearson
Office: equity real estate (buckley)
MLS#:2124477
Source:SL
Price summary
- Price:$1,299,000
- Price per sq. ft.:$465.59
- Monthly HOA dues:$115
About this home
Discover this beautiful new construction home nestled on a quiet cul-de-sac, centrally located near the University of Utah and the lively 9th and 9th neighborhood, offering easy access education, eclectic dining, boutique shopping, and cultural hotspots. Step inside to an open-concept design that seamlessly blends modern elegance and functionality. The gourmet kitchen boasts sleek quartz countertops, high-end LG Studio appliances, ample cabinetry for storage, and a spacious island ideal for casual meals or entertaining guests. Adjacent, the inviting living room centers around a cozy gas fireplace, creating a warm focal point for family gatherings or quiet evenings. Upstairs, you'll find four generously sized bedrooms, highlighted by a luxurious primary suite featuring a walk-in closet for all your wardrobe needs and an expansive en-suite bathroom with heated tile floors, dual vanities, a soaking tub, and a separate glass-enclosed shower for ultimate relaxation. Outside, the low-maintenance yard is designed for effortless enjoyment, complete with a beautifully paved patio perfect for al fresco dining, barbecues, or simply unwinding under the stars. This move-in-ready gem combines contemporary style, premium finishes, and a prime location-don't miss your chance to call it home! Square footage figures are provided as a courtesy estimate, buyer is advised to obtain an independent measurement.
Contact an agent
Home facts
- Year built:2025
- Listing ID #:2124477
- Added:47 day(s) ago
- Updated:January 12, 2026 at 12:13 PM
Rooms and interior
- Bedrooms:5
- Total bathrooms:4
- Full bathrooms:3
- Half bathrooms:1
- Living area:2,790 sq. ft.
Heating and cooling
- Cooling:Central Air
- Heating:Forced Air
Structure and exterior
- Roof:Asphalt
- Year built:2025
- Building area:2,790 sq. ft.
- Lot area:0.06 Acres
Schools
- High school:East
- Middle school:Bryant
- Elementary school:Bennion (M Lynn)
Utilities
- Water:Culinary, Water Connected
- Sewer:Sewer Connected, Sewer: Connected, Sewer: Public
Finances and disclosures
- Price:$1,299,000
- Price per sq. ft.:$465.59
- Tax amount:$3,000
New listings near 571 S Mcclelland St
- New
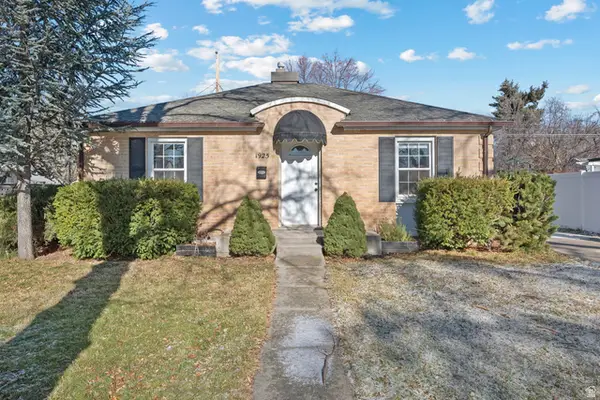 $627,000Active2 beds 1 baths1,664 sq. ft.
$627,000Active2 beds 1 baths1,664 sq. ft.1925 E Sylvan Ave, Salt Lake City, UT 84108
MLS# 2130201Listed by: HOMIE - New
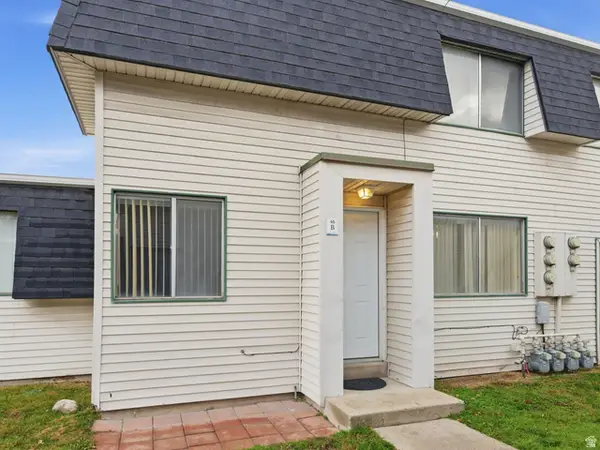 $235,000Active2 beds 1 baths894 sq. ft.
$235,000Active2 beds 1 baths894 sq. ft.4332 S 1145 W #46B, Salt Lake City, UT 84123
MLS# 2130089Listed by: EQUITY REAL ESTATE (RESULTS) - New
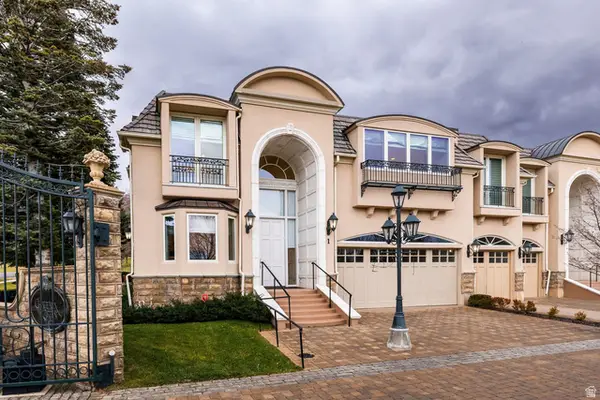 $1,600,000Active4 beds 4 baths4,823 sq. ft.
$1,600,000Active4 beds 4 baths4,823 sq. ft.2726 E Wasatch Dr S #1, Salt Lake City, UT 84108
MLS# 2129957Listed by: SUMMIT SOTHEBY'S INTERNATIONAL REALTY - New
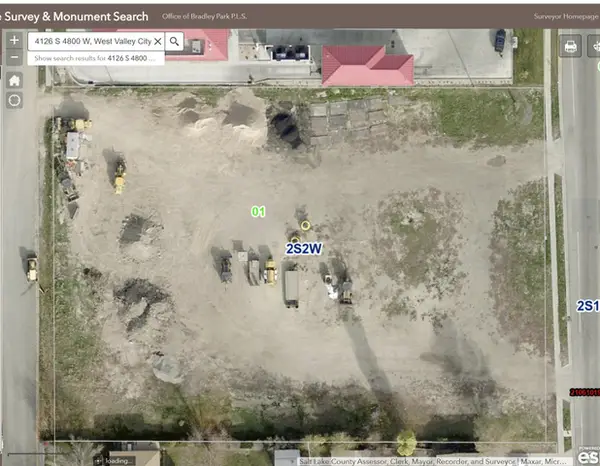 $1,399,000Active1.7 Acres
$1,399,000Active1.7 Acres4126 S 4800 W, Salt Lake City, UT 84120
MLS# 2129959Listed by: COLDWELL BANKER REALTY (UNION HEIGHTS) - New
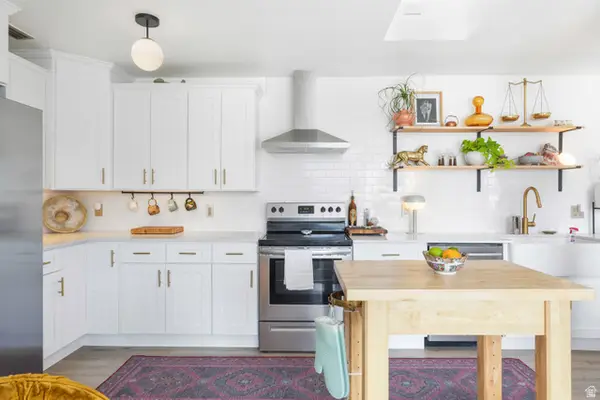 $400,000Active1 beds 1 baths898 sq. ft.
$400,000Active1 beds 1 baths898 sq. ft.777 E South Temple #15E, Salt Lake City, UT 84102
MLS# 2129912Listed by: ALLIANCE RESIDENTIAL REAL ESTATE LLC - New
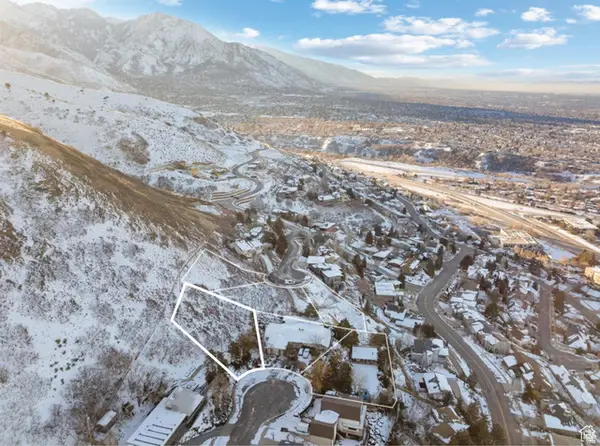 $725,000Active0.33 Acres
$725,000Active0.33 Acres2253 S Lakeline Cir, Salt Lake City, UT 84109
MLS# 2129931Listed by: REALTY ONE GROUP SIGNATURE (SOUTH VALLEY) - New
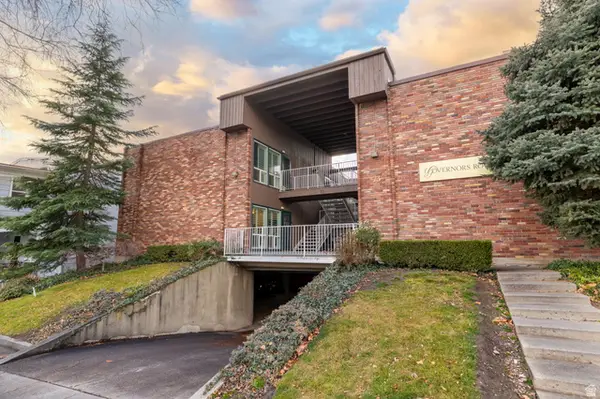 $305,000Active1 beds 1 baths575 sq. ft.
$305,000Active1 beds 1 baths575 sq. ft.73 N F St #6, Salt Lake City, UT 84103
MLS# 2129881Listed by: ALLIANCE RESIDENTIAL REAL ESTATE LLC - New
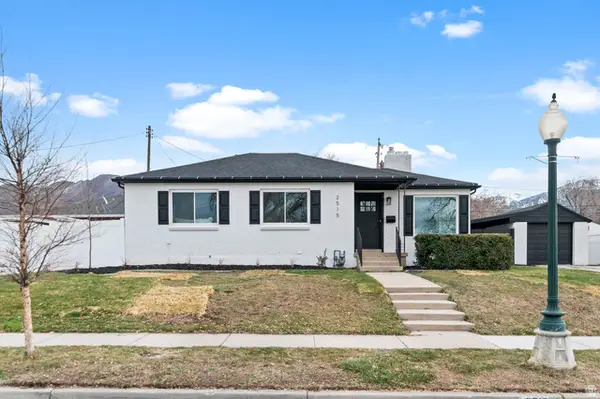 $775,000Active4 beds 3 baths1,992 sq. ft.
$775,000Active4 beds 3 baths1,992 sq. ft.2515 Imperial St, Salt Lake City, UT 84106
MLS# 2129857Listed by: UTAH'S PROPERTIES LLC - New
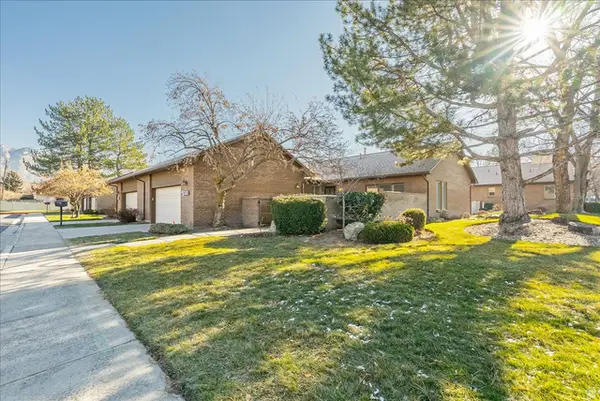 $589,900Active2 beds 2 baths1,404 sq. ft.
$589,900Active2 beds 2 baths1,404 sq. ft.1080 E 6135 S, Salt Lake City, UT 84121
MLS# 2129866Listed by: RE/MAX ASSOCIATES - New
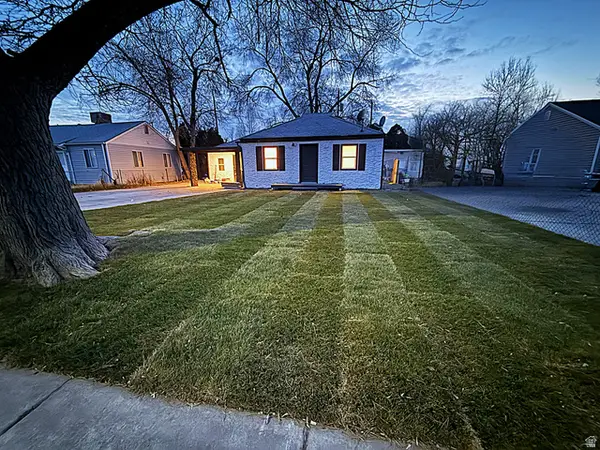 $419,900Active3 beds 1 baths1,077 sq. ft.
$419,900Active3 beds 1 baths1,077 sq. ft.1308 S Stewart St W, Salt Lake City, UT 84104
MLS# 2129834Listed by: COLDWELL BANKER REALTY (UNION HEIGHTS)
