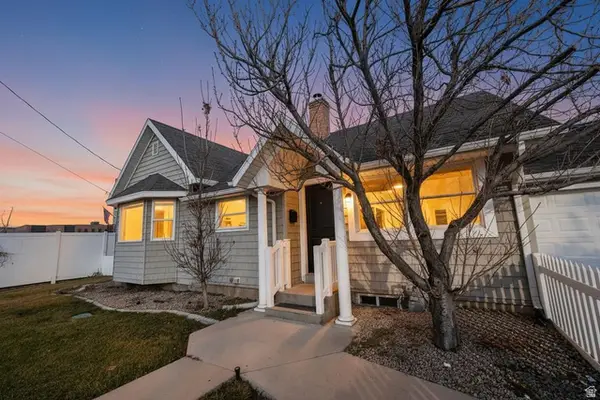5924 Red Zinc Dr., Salt Lake City, UT 84118
Local realty services provided by:Better Homes and Gardens Real Estate Momentum
5924 Red Zinc Dr.,Salt Lake City, UT 84118
$425,000
- 4 Beds
- 2 Baths
- 1,800 sq. ft.
- Single family
- Pending
Listed by: kody watts
Office: kw south valley keller williams
MLS#:2124596
Source:SL
Price summary
- Price:$425,000
- Price per sq. ft.:$236.11
About this home
Discover this beautifully maintained 4-bedroom, 2-bath home in the heart of Salt Lake City, offering 1,800 square feet of comfortable living space. No backyard neighbors as the home backs up to a large city park. Step inside to find stunning wood flooring in both the family room and master bedroom, where you'll also enjoy the convenience of two closets. The updated kitchen is a standout, featuring a stylish tile backsplash, granite countertops, stainless steel appliances, and a ceiling fan for added comfort. Additional interior highlights include a tiled laundry room for easy upkeep and everyday functionality. The fully fenced yard is perfect for outdoor enjoyment, complete with a spacious deck ideal for entertaining or relaxing. An attached 2-car garage provides convenient parking and extra storage. Shed in backyard stays. This home blends modern updates with inviting features-don't miss your chance to make it yours.
Contact an agent
Home facts
- Year built:1982
- Listing ID #:2124596
- Added:51 day(s) ago
- Updated:December 20, 2025 at 08:53 AM
Rooms and interior
- Bedrooms:4
- Total bathrooms:2
- Full bathrooms:2
- Living area:1,800 sq. ft.
Heating and cooling
- Cooling:Evaporative Cooling
- Heating:Forced Air, Gas: Central
Structure and exterior
- Roof:Asphalt
- Year built:1982
- Building area:1,800 sq. ft.
- Lot area:0.19 Acres
Schools
- High school:Kearns
- Middle school:Thomas Jefferson
- Elementary school:Thomas W. Bacchus
Utilities
- Water:Culinary, Water Connected
- Sewer:Sewer Connected, Sewer: Connected
Finances and disclosures
- Price:$425,000
- Price per sq. ft.:$236.11
- Tax amount:$3,021
New listings near 5924 Red Zinc Dr.
- New
 $575,000Active4 beds 1 baths1,781 sq. ft.
$575,000Active4 beds 1 baths1,781 sq. ft.2202 S Lake St, South Salt Lake, UT 84106
MLS# 2131283Listed by: CONRAD CRUZ REAL ESTATE SERVICES, LLC - Open Sat, 2 to 5pmNew
 $660,000Active3 beds 1 baths1,706 sq. ft.
$660,000Active3 beds 1 baths1,706 sq. ft.825 E 1300 S, Salt Lake City, UT 84105
MLS# 2131246Listed by: CHAPMAN-RICHARDS & ASSOCIATES, INC. - New
 $439,900Active3 beds 1 baths2,090 sq. ft.
$439,900Active3 beds 1 baths2,090 sq. ft.2963 S 500 E, Salt Lake City, UT 84106
MLS# 2131237Listed by: INTERMOUNTAIN PROPERTIES - Open Sat, 11am to 1pmNew
 $265,000Active-- beds 1 baths400 sq. ft.
$265,000Active-- beds 1 baths400 sq. ft.29 S State St #113, Salt Lake City, UT 84111
MLS# 2131215Listed by: REAL BROKER, LLC - Open Sat, 11:30am to 1:30pmNew
 $1,750,000Active5 beds 4 baths3,363 sq. ft.
$1,750,000Active5 beds 4 baths3,363 sq. ft.73 E Columbus Ct, Salt Lake City, UT 84103
MLS# 2131226Listed by: KW SOUTH VALLEY KELLER WILLIAMS - Open Sat, 12 to 2pmNew
 $554,900Active5 beds 2 baths1,777 sq. ft.
$554,900Active5 beds 2 baths1,777 sq. ft.672 E Redondo Ave S, Salt Lake City, UT 84105
MLS# 2131055Listed by: COLDWELL BANKER REALTY (SALT LAKE-SUGAR HOUSE) - New
 $815,000Active3 beds 3 baths2,496 sq. ft.
$815,000Active3 beds 3 baths2,496 sq. ft.2031 E La Tour Cir, Salt Lake City, UT 84121
MLS# 2131057Listed by: NRE - Open Mon, 11am to 1pmNew
 $850,000Active5 beds 3 baths3,100 sq. ft.
$850,000Active5 beds 3 baths3,100 sq. ft.1411 E Woodland Ave S, Salt Lake City, UT 84106
MLS# 2131061Listed by: EQUITY REAL ESTATE (BEAR RIVER) - New
 $260,000Active2 beds 1 baths747 sq. ft.
$260,000Active2 beds 1 baths747 sq. ft.650 N 300 W #225, Salt Lake City, UT 84103
MLS# 2131086Listed by: WINDERMERE REAL ESTATE - New
 $113,000Active3 beds 2 baths1,461 sq. ft.
$113,000Active3 beds 2 baths1,461 sq. ft.5092 S El Sendero Cir E, Salt Lake City, UT 84117
MLS# 2131088Listed by: WINDERMERE REAL ESTATE (DAYBREAK)
