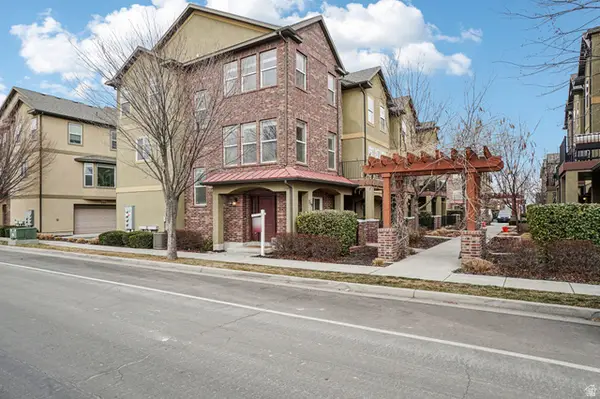5976 S Monte Carlo Dr E, Salt Lake City, UT 84121
Local realty services provided by:Better Homes and Gardens Real Estate Momentum
5976 S Monte Carlo Dr E,Salt Lake City, UT 84121
$450,000
- 3 Beds
- 2 Baths
- 1,592 sq. ft.
- Condominium
- Pending
Listed by: jordy clark
Office: kw utah realtors keller williams
MLS#:2122774
Source:SL
Price summary
- Price:$450,000
- Price per sq. ft.:$282.66
- Monthly HOA dues:$450
About this home
*** Welcome to 5976 Monte Carlo Drive, a rare rambler-style home offering single-level living and an unbeatable east-side Salt Lake location. Step inside to find a bright, open layout featuring new carpet, stainless steel appliances, and granite countertops that complement the upgraded kitchen and baths. Enjoy thoughtful touches throughout, including a fireplace, primary ensuite, and keyless garage entry with built-in storage. The fully fenced backyard feels private and peaceful - perfect for quiet evenings or weekend gatherings - complete with a covered awning for shade and comfort. The location is ideal - just 10 minutes from Big Cottonwood Canyon and 4 minutes to I-215, giving you quick access to anywhere in the valley. You're close to local restaurants, Cottonwood Country Club, parks, and thriving business districts. Whether you're an outdoor enthusiast, family or pet lover, or simply seeking a peaceful haven with space to grow, this home is sure to captivate your heart.
Contact an agent
Home facts
- Year built:1971
- Listing ID #:2122774
- Added:90 day(s) ago
- Updated:December 17, 2025 at 11:38 AM
Rooms and interior
- Bedrooms:3
- Total bathrooms:2
- Full bathrooms:1
- Living area:1,592 sq. ft.
Heating and cooling
- Cooling:Central Air
- Heating:Gas: Central
Structure and exterior
- Roof:Asphalt
- Year built:1971
- Building area:1,592 sq. ft.
- Lot area:0.01 Acres
Schools
- High school:Cottonwood
- Middle school:Bonneville
- Elementary school:Woodstock
Utilities
- Water:Culinary, Water Connected
- Sewer:Sewer Connected, Sewer: Connected, Sewer: Public
Finances and disclosures
- Price:$450,000
- Price per sq. ft.:$282.66
- Tax amount:$2,200
New listings near 5976 S Monte Carlo Dr E
- Open Sat, 1 to 3pmNew
 $519,999Active4 beds 2 baths1,629 sq. ft.
$519,999Active4 beds 2 baths1,629 sq. ft.846 N Starcrest Dr, Salt Lake City, UT 84116
MLS# 2136628Listed by: SUMMIT SOTHEBY'S INTERNATIONAL REALTY - New
 $1,149,000Active5 beds 5 baths3,155 sq. ft.
$1,149,000Active5 beds 5 baths3,155 sq. ft.866 E Roosevelt Ave, Salt Lake City, UT 84105
MLS# 2136629Listed by: UTAH SELECT REALTY PC - New
 $420,000Active2 beds 3 baths1,420 sq. ft.
$420,000Active2 beds 3 baths1,420 sq. ft.238 W Paramount Ave #109, Salt Lake City, UT 84115
MLS# 2136640Listed by: KW SOUTH VALLEY KELLER WILLIAMS - Open Sat, 11am to 2pmNew
 $249,000Active2 beds 1 baths801 sq. ft.
$249,000Active2 beds 1 baths801 sq. ft.438 N Center St W #201, Salt Lake City, UT 84103
MLS# 2136583Listed by: KW SOUTH VALLEY KELLER WILLIAMS - New
 $520,000Active3 beds 2 baths1,848 sq. ft.
$520,000Active3 beds 2 baths1,848 sq. ft.687 E 6th Ave, Salt Lake City, UT 84103
MLS# 2136518Listed by: BERKSHIRE HATHAWAY HOMESERVICES UTAH PROPERTIES (SALT LAKE) - New
 $360,000Active2 beds 2 baths988 sq. ft.
$360,000Active2 beds 2 baths988 sq. ft.4851 Woodbridge Dr #41, Salt Lake City, UT 84117
MLS# 2136520Listed by: SUMMIT SOTHEBY'S INTERNATIONAL REALTY  $585,000Pending3 beds 4 baths1,890 sq. ft.
$585,000Pending3 beds 4 baths1,890 sq. ft.587 E Savvy Cv S #49, Salt Lake City, UT 84107
MLS# 2136517Listed by: COLE WEST REAL ESTATE, LLC $544,900Pending3 beds 3 baths1,718 sq. ft.
$544,900Pending3 beds 3 baths1,718 sq. ft.621 E Eleanor Cv S #36, Salt Lake City, UT 84107
MLS# 2136525Listed by: COLE WEST REAL ESTATE, LLC- Open Fri, 4 to 6pmNew
 $550,000Active3 beds 2 baths1,604 sq. ft.
$550,000Active3 beds 2 baths1,604 sq. ft.1245 E Ridgedale Ln S, Salt Lake City, UT 84106
MLS# 2136505Listed by: KW UTAH REALTORS KELLER WILLIAMS (BRICKYARD) - Open Sat, 11am to 2pmNew
 $475,000Active3 beds 3 baths2,098 sq. ft.
$475,000Active3 beds 3 baths2,098 sq. ft.719 W Kirkbride Ave, Salt Lake City, UT 84119
MLS# 2135938Listed by: OMADA REAL ESTATE

