602 N De Soto St, Salt Lake City, UT 84103
Local realty services provided by:Better Homes and Gardens Real Estate Momentum
Listed by: mitchell finlinson, henry (hank) mastain
Office: summit sotheby's international realty
MLS#:2121689
Source:SL
Price summary
- Price:$780,000
- Price per sq. ft.:$473.3
About this home
Modern bungalow/duplex on Capitol Hill surrounded by stunning outdoor spaces and located on the quiet cul-de-sac portion of De Soto street, where the community is tight-knit, and homes rarely come on the market. This property has excellent curb appeal, with updated siding, windows, a deck, and beautiful landscaping from Cactus and Tropicals—so many great outdoor entertaining areas, including the spacious backyard. Inside, the property is configured as an up-down duplex, and it is zoned R-2, which allows for single-family or multi-family use. There are two entrances, two kitchens, two laundry areas, and plenty of parking with a 2-car garage and oversized gravel driveway. This configuration provides flexibility for the home to be used as an investment or a single family home with space to grow. Just a short walk to the State Capitol, Memory Grove dog park, and ideal hiking/biking access at City Creek Canyon, Ensign Peak, or the Bonneville Shoreline trail. Just 2 minutes to downtown Salt Lake and the Marmalade District puts this property in a prime location.
Contact an agent
Home facts
- Year built:1950
- Listing ID #:2121689
- Added:52 day(s) ago
- Updated:December 29, 2025 at 12:03 PM
Rooms and interior
- Bedrooms:3
- Total bathrooms:2
- Full bathrooms:1
- Living area:1,648 sq. ft.
Heating and cooling
- Cooling:Evaporative Cooling, Window Unit(s)
- Heating:Forced Air, Gas: Central, Wall Furnace
Structure and exterior
- Roof:Asphalt
- Year built:1950
- Building area:1,648 sq. ft.
- Lot area:0.16 Acres
Schools
- High school:West
- Middle school:Bryant
- Elementary school:Washington
Utilities
- Water:Culinary, Water Connected
- Sewer:Sewer Connected, Sewer: Connected, Sewer: Public
Finances and disclosures
- Price:$780,000
- Price per sq. ft.:$473.3
- Tax amount:$2,330
New listings near 602 N De Soto St
- New
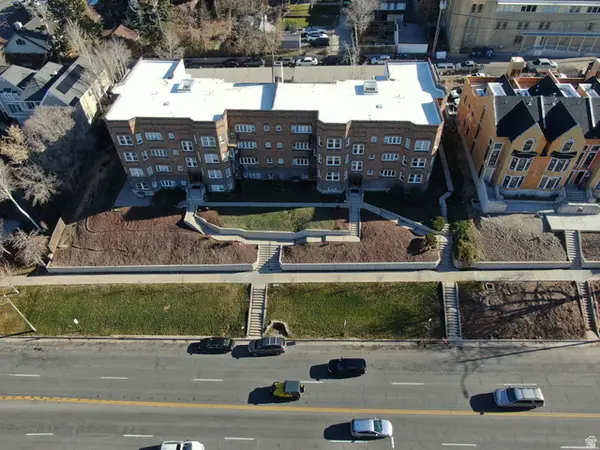 $8,500,000Active34 beds 35 baths26,364 sq. ft.
$8,500,000Active34 beds 35 baths26,364 sq. ft.125 S 1300 E, Salt Lake City, UT 84102
MLS# 2128093Listed by: UTAH REALTY - New
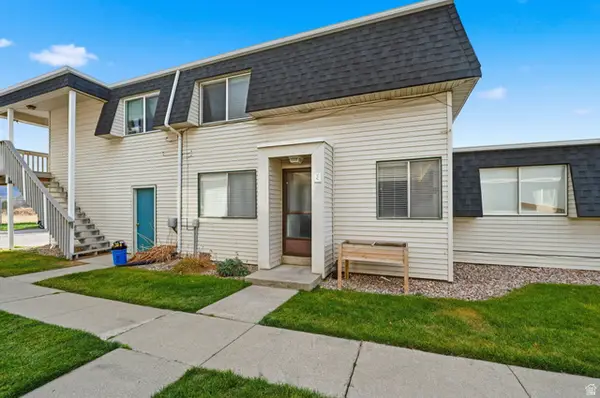 $250,000Active2 beds 1 baths970 sq. ft.
$250,000Active2 beds 1 baths970 sq. ft.4348 S 1100 W #37C, Salt Lake City, UT 84123
MLS# 2128082Listed by: MCCLEERY REAL ESTATE PREMIER - Open Sat, 11am to 1pmNew
 $995,000Active4 beds 3 baths2,433 sq. ft.
$995,000Active4 beds 3 baths2,433 sq. ft.2250 S 2100 E, Salt Lake City, UT 84109
MLS# 2128049Listed by: EQUITY REAL ESTATE (BEAR RIVER) - New
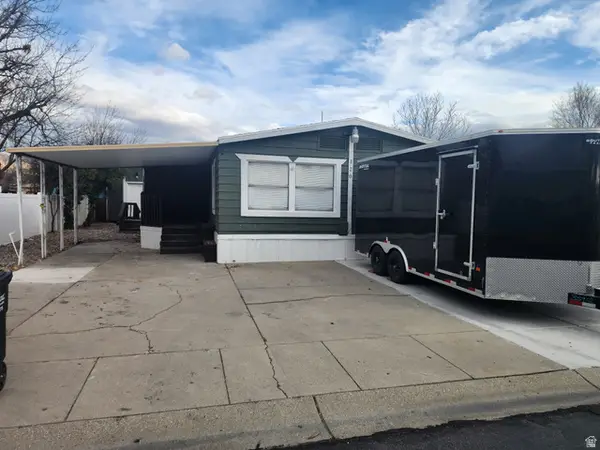 $142,000Active5 beds 2 baths1,784 sq. ft.
$142,000Active5 beds 2 baths1,784 sq. ft.1594 W 400 S #120, Salt Lake City, UT 84104
MLS# 2128037Listed by: REALTYPATH LLC (SOUTH VALLEY) - New
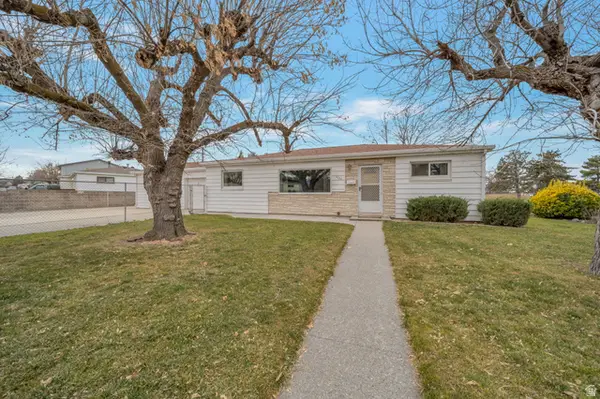 $419,000Active3 beds 2 baths1,176 sq. ft.
$419,000Active3 beds 2 baths1,176 sq. ft.5030 S Alex St, Salt Lake City, UT 84118
MLS# 2128026Listed by: REALTYPATH LLC (CENTRAL) 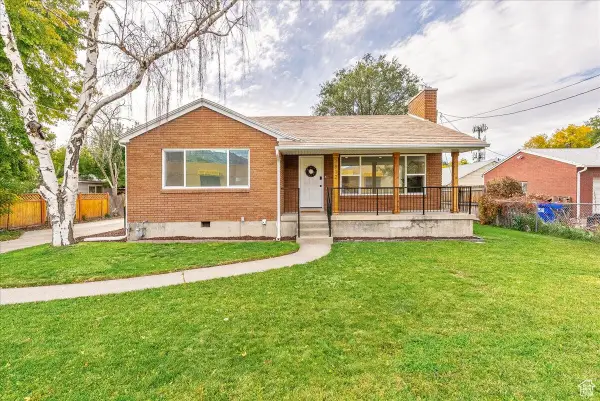 $499,900Pending3 beds 1 baths1,111 sq. ft.
$499,900Pending3 beds 1 baths1,111 sq. ft.3812 S 500 E, Salt Lake City, UT 84106
MLS# 25-267605Listed by: RE/MAX ASSOCIATES ST GEORGE- New
 $769,000Active7 beds 5 baths3,066 sq. ft.
$769,000Active7 beds 5 baths3,066 sq. ft.2905 S 2000 E, Salt Lake City, UT 84109
MLS# 2127893Listed by: REAL ESTATE ESSENTIALS - New
 $609,900Active3 beds 3 baths1,861 sq. ft.
$609,900Active3 beds 3 baths1,861 sq. ft.588 E Savvy Cv #38, Salt Lake City, UT 84107
MLS# 2127901Listed by: COLE WEST REAL ESTATE, LLC - New
 $539,900Active2 beds 2 baths1,533 sq. ft.
$539,900Active2 beds 2 baths1,533 sq. ft.597 E Savvy Cv #45, Salt Lake City, UT 84107
MLS# 2127908Listed by: COLE WEST REAL ESTATE, LLC 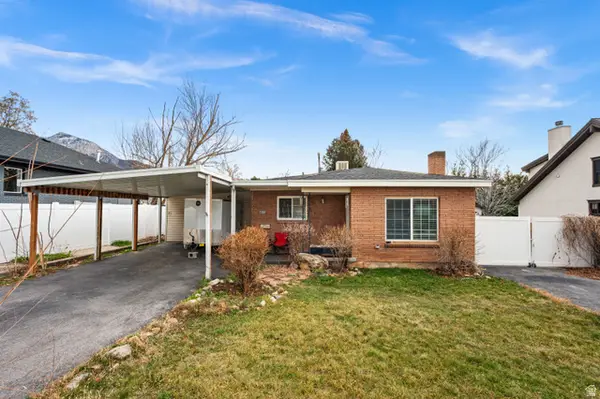 $450,000Pending2 beds 1 baths2,024 sq. ft.
$450,000Pending2 beds 1 baths2,024 sq. ft.2352 E 3395 S, Salt Lake City, UT 84109
MLS# 2127909Listed by: REAL BROKER, LLC
