605 N De Soto St, Salt Lake City, UT 84103
Local realty services provided by:Better Homes and Gardens Real Estate Momentum
Listed by: mitchell finlinson
Office: summit sotheby's international realty
MLS#:2115178
Source:SL
Price summary
- Price:$840,000
- Price per sq. ft.:$401.53
About this home
This expanded bungalow on Capitol Hill offers privacy, views, and a phenomenal location on the quiet cul-de-sac portion of De Soto Street. Inside, extensive updates include an addition, vaulted ceilings on the main-level, and a complete reconfiguration of the interior layout to maximize functionality for everyday living and entertaining. The quality is exceptional, too, with meticulous and artistic attention to detail everywhere you look. Mature trees surround the home and shade the western sun while preserving views that extend across the valley and out to the Great Salt Lake. This home also has a spacious backyard, an expanded main-level deck, two car garage, additional alleyway parking, and excellent storage space with an attic and lower level workroom. From here, it is just a short stroll to enjoy the many highlights that make Salt Lake City such an incredible place to live, like the downtown restaurants and bars, hiking and biking the Bonneville Shoreline trails and Ensign Peak, the Memory Grove dog park, and the Cherry Blossom pathways that surround the State Capitol.
Contact an agent
Home facts
- Year built:1952
- Listing ID #:2115178
- Added:77 day(s) ago
- Updated:November 06, 2025 at 12:56 PM
Rooms and interior
- Bedrooms:4
- Total bathrooms:2
- Living area:2,092 sq. ft.
Heating and cooling
- Cooling:Central Air
- Heating:Forced Air, Gas: Central, Wood
Structure and exterior
- Roof:Asphalt
- Year built:1952
- Building area:2,092 sq. ft.
- Lot area:0.16 Acres
Schools
- High school:West
- Middle school:Bryant
- Elementary school:Washington
Utilities
- Water:Culinary, Water Connected
- Sewer:Sewer Connected, Sewer: Connected, Sewer: Public
Finances and disclosures
- Price:$840,000
- Price per sq. ft.:$401.53
- Tax amount:$2,899
New listings near 605 N De Soto St
- Open Sat, 11am to 1pmNew
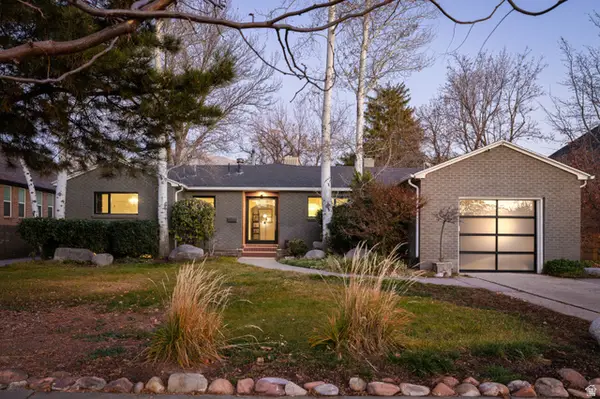 $1,350,000Active4 beds 2 baths3,381 sq. ft.
$1,350,000Active4 beds 2 baths3,381 sq. ft.2125 Yuma St, Salt Lake City, UT 84109
MLS# 2127468Listed by: CHRISTIES INTERNATIONAL REAL ESTATE PARK CITY - Open Sat, 9 to 11amNew
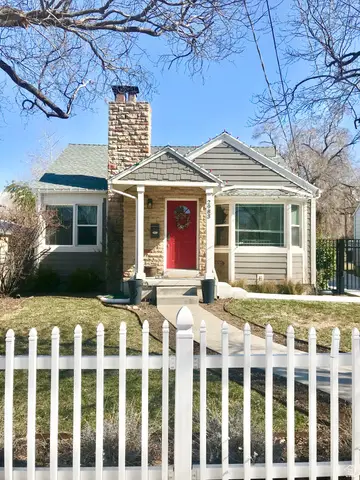 $647,000Active4 beds 2 baths1,844 sq. ft.
$647,000Active4 beds 2 baths1,844 sq. ft.2983 S 2000 E, Salt Lake City, UT 84109
MLS# 2127402Listed by: REALTYPATH LLC (ADVANTAGE) - New
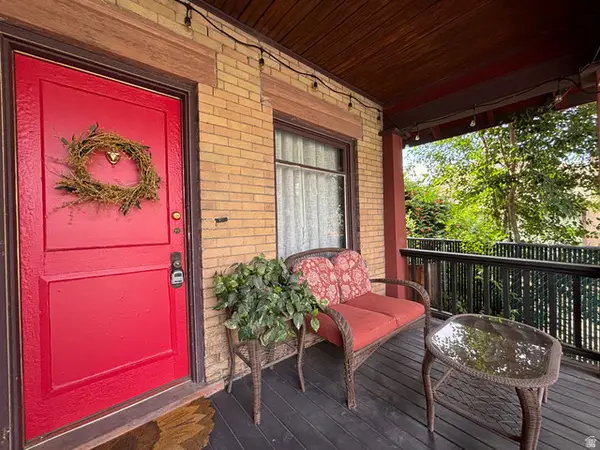 $685,000Active2 beds 2 baths1,358 sq. ft.
$685,000Active2 beds 2 baths1,358 sq. ft.665 S Musser Ct, Salt Lake City, UT 84102
MLS# 2127403Listed by: EQUITY REAL ESTATE (SOLID) - New
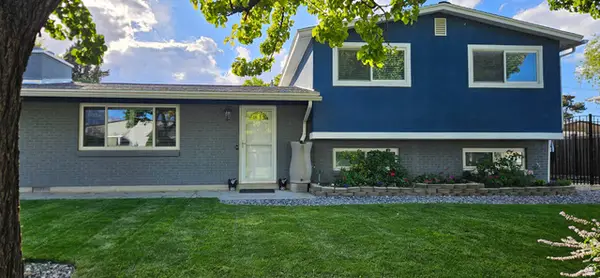 $575,000Active4 beds 3 baths1,883 sq. ft.
$575,000Active4 beds 3 baths1,883 sq. ft.4950 S Marianna Dr, Salt Lake City, UT 84129
MLS# 2127389Listed by: ASCENT REAL ESTATE GROUP LLC - New
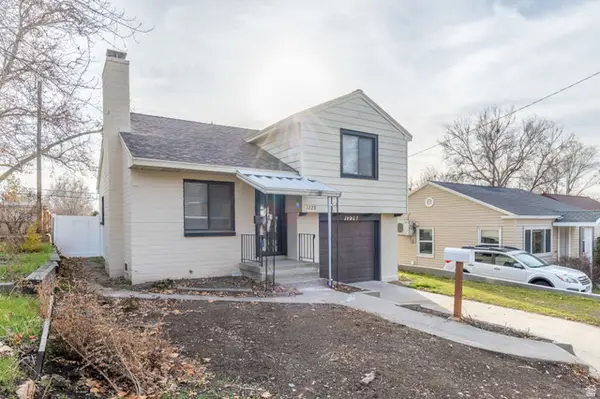 $580,000Active2 beds 1 baths994 sq. ft.
$580,000Active2 beds 1 baths994 sq. ft.1228 E Harrison Ave, Salt Lake City, UT 84105
MLS# 2127366Listed by: SPARK REALTY, LLC - New
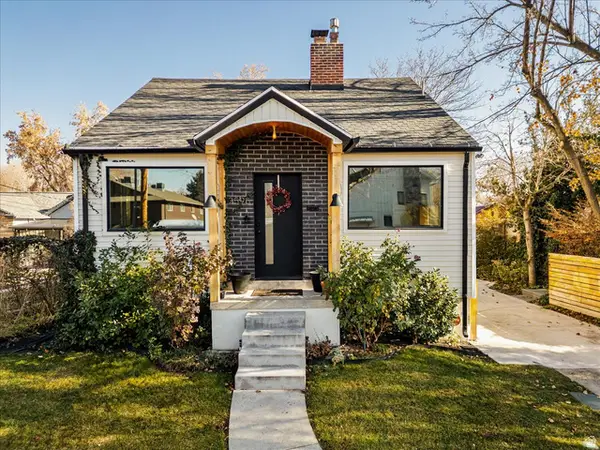 $735,000Active4 beds 2 baths1,740 sq. ft.
$735,000Active4 beds 2 baths1,740 sq. ft.2595 S 800 E, Salt Lake City, UT 84106
MLS# 2127344Listed by: SIMPLY REAL ESTATE & AFFILIATES LLC - New
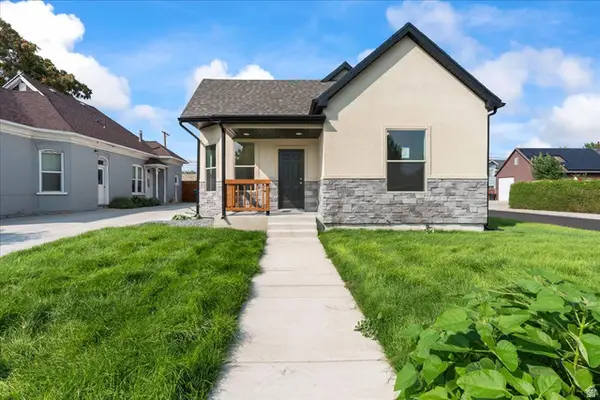 $485,000Active3 beds 2 baths1,419 sq. ft.
$485,000Active3 beds 2 baths1,419 sq. ft.221 E 4800 S, Salt Lake City, UT 84107
MLS# 2127309Listed by: SUMMIT REALTY, INC. - Open Fri, 3 to 5pmNew
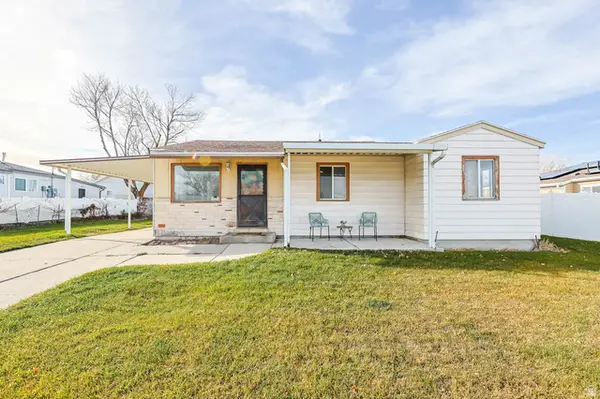 $349,900Active3 beds 1 baths1,002 sq. ft.
$349,900Active3 beds 1 baths1,002 sq. ft.5236 S 4620 W, Salt Lake City, UT 84118
MLS# 2127248Listed by: KW UTAH REALTORS KELLER WILLIAMS - Open Sat, 2 to 4pmNew
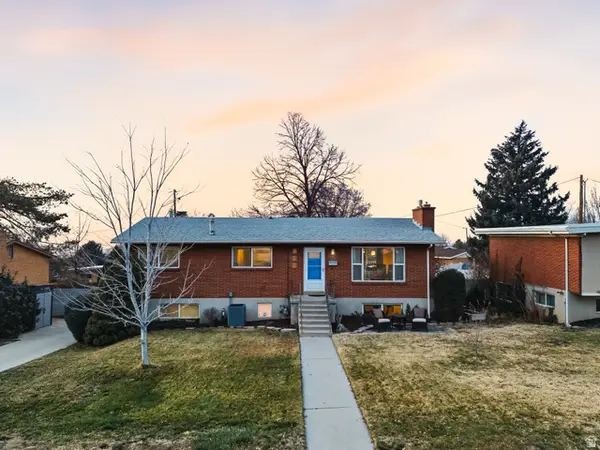 $725,000Active3 beds 3 baths2,440 sq. ft.
$725,000Active3 beds 3 baths2,440 sq. ft.4246 S 3080 E, Salt Lake City, UT 84124
MLS# 2127267Listed by: REAL BROKER, LLC - New
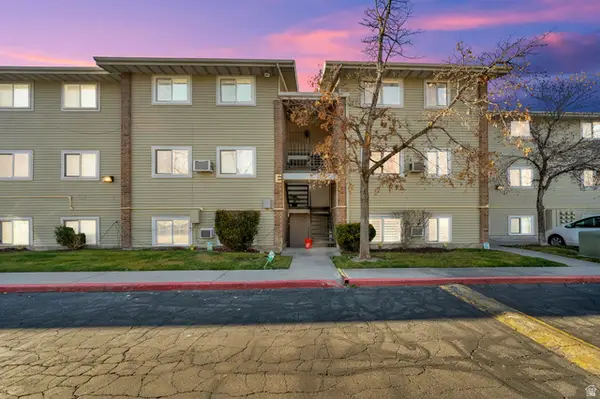 $195,000Active2 beds 1 baths618 sq. ft.
$195,000Active2 beds 1 baths618 sq. ft.217 S Foss St W #E101, Salt Lake City, UT 84104
MLS# 2127277Listed by: PARAS REAL ESTATE
