6331 S Shenandoah Ave, Salt Lake City, UT 84121
Local realty services provided by:Better Homes and Gardens Real Estate Momentum
6331 S Shenandoah Ave,Salt Lake City, UT 84121
$2,390,000
- 6 Beds
- 5 Baths
- 6,867 sq. ft.
- Single family
- Active
Listed by: roger b woolstenhulme
Office: wyngate properties, inc
MLS#:2086627
Source:SL
Price summary
- Price:$2,390,000
- Price per sq. ft.:$348.04
- Monthly HOA dues:$100
About this home
Price Reduction! Exquisite location in a picturesque neighborhood. Unparalleled living experience in the heart of Salt Lake City. Your breath will be taken away when entering this home. High ceilings and a sweeping staircase with two story windows. Stunning view from front door through the house into the backyard. Elegant main level primary suite. Formal dining room. Gourmet kitchen with adjacent eating area and great room ideal for entertaining. Additional bedrooms on both upper and lower levels. Lower level has a dance / workout studio. Oversized three car garage. Backyard is on the east side of the house for ultimate shade and comfort. Lush landscaping complete with water feature, hot tub, patio with covered and uncovered area, inground trampoline and storage shed. Convenient to ski resorts and I-215. Elegance, comfort and convenience all await. Original building plans are available and will be provided to Buyer. Bedside hanging lights in primary suite are not included in sale. Roof replaced in 2025. Agent related to Seller.
Contact an agent
Home facts
- Year built:1995
- Listing ID #:2086627
- Added:182 day(s) ago
- Updated:November 20, 2025 at 12:35 PM
Rooms and interior
- Bedrooms:6
- Total bathrooms:5
- Full bathrooms:3
- Half bathrooms:1
- Living area:6,867 sq. ft.
Heating and cooling
- Cooling:Central Air
- Heating:Forced Air, Gas: Central, Gas: Stove
Structure and exterior
- Roof:Asphalt
- Year built:1995
- Building area:6,867 sq. ft.
- Lot area:0.43 Acres
Schools
- High school:Cottonwood
- Middle school:Bonneville
- Elementary school:Oakwood
Utilities
- Water:Culinary, Water Connected
- Sewer:Sewer Connected, Sewer: Connected, Sewer: Public
Finances and disclosures
- Price:$2,390,000
- Price per sq. ft.:$348.04
- Tax amount:$7,281
New listings near 6331 S Shenandoah Ave
- New
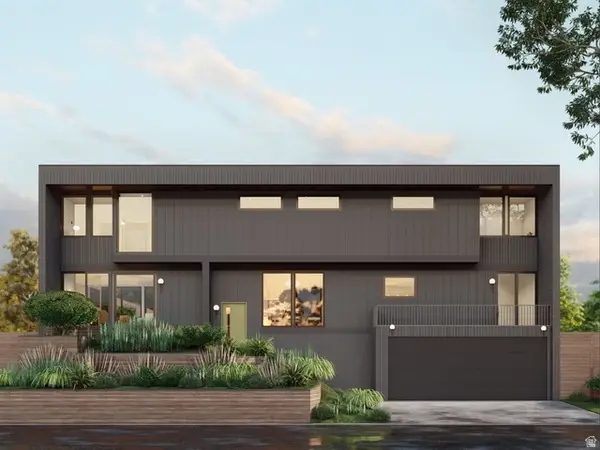 $1,600,000Active3 beds 3 baths2,413 sq. ft.
$1,600,000Active3 beds 3 baths2,413 sq. ft.3459 S Crestwood Dr, Salt Lake City, UT 84109
MLS# 2123790Listed by: REAL BROKER, LLC - Open Sat, 2 to 4pmNew
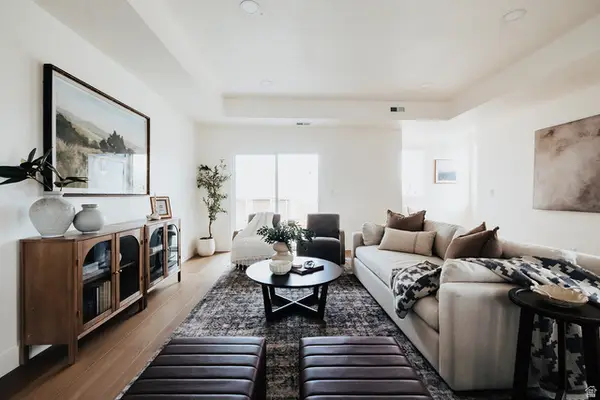 $525,000Active4 beds 3 baths1,756 sq. ft.
$525,000Active4 beds 3 baths1,756 sq. ft.1380 S 900 W #101, Salt Lake City, UT 84104
MLS# 2123782Listed by: EQUITY REAL ESTATE (SOUTH VALLEY) - Open Sat, 2 to 4pmNew
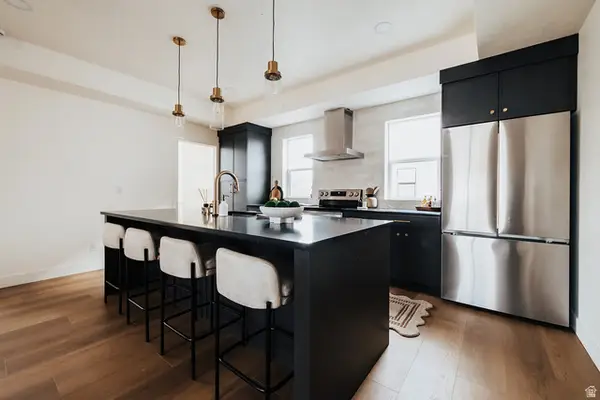 $515,000Active4 beds 3 baths1,756 sq. ft.
$515,000Active4 beds 3 baths1,756 sq. ft.1380 S 900 W #102, Salt Lake City, UT 84104
MLS# 2123785Listed by: EQUITY REAL ESTATE (SOUTH VALLEY) - Open Sat, 5:30 to 8pmNew
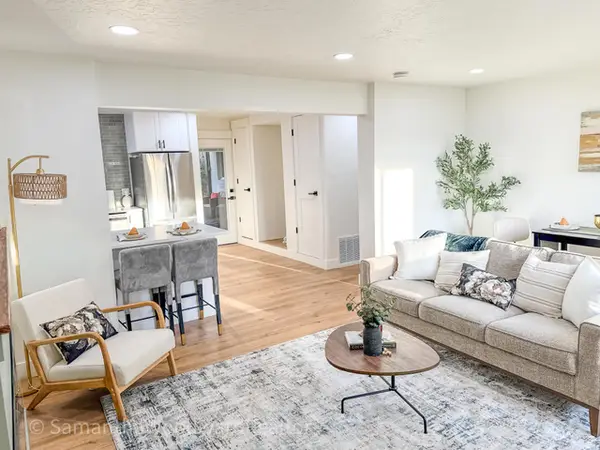 $709,990Active3 beds 2 baths1,533 sq. ft.
$709,990Active3 beds 2 baths1,533 sq. ft.4509 S Holladay Cir, Salt Lake City, UT 84117
MLS# 2123732Listed by: REAL ESTATE ESSENTIALS - New
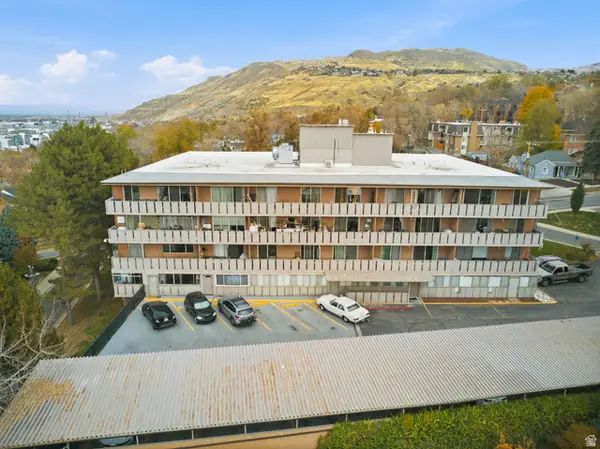 $305,000Active2 beds 2 baths933 sq. ft.
$305,000Active2 beds 2 baths933 sq. ft.87 W 300 N #302, Salt Lake City, UT 84103
MLS# 2123716Listed by: REAL BROKER, LLC - New
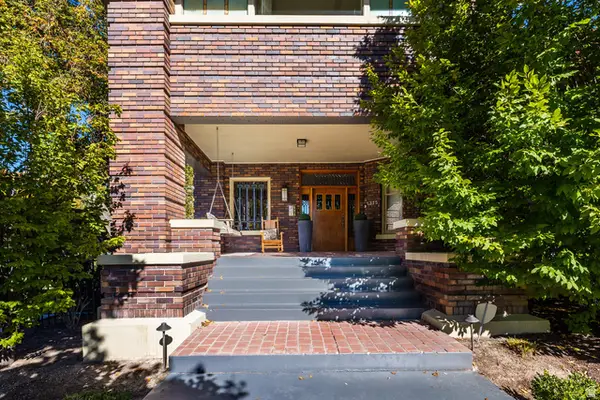 $3,450,000Active4 beds 7 baths7,061 sq. ft.
$3,450,000Active4 beds 7 baths7,061 sq. ft.1315 E 2nd Ave, Salt Lake City, UT 84103
MLS# 2123722Listed by: SUMMIT SOTHEBY'S INTERNATIONAL REALTY - New
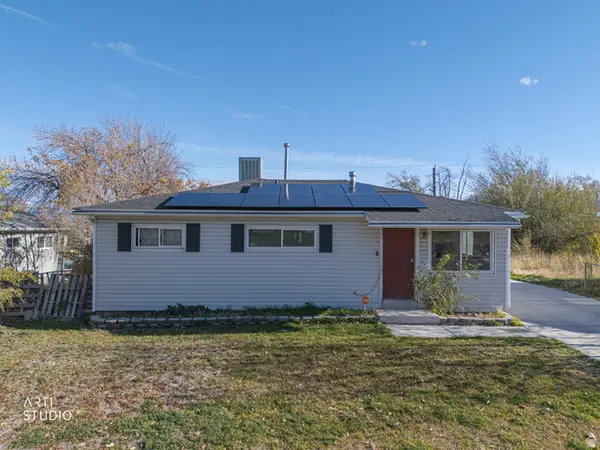 $330,000Active4 beds 1 baths1,346 sq. ft.
$330,000Active4 beds 1 baths1,346 sq. ft.5111 S Pieper Blvd, Salt Lake City, UT 84118
MLS# 2123648Listed by: ERA BROKERS CONSOLIDATED (SALT LAKE) - New
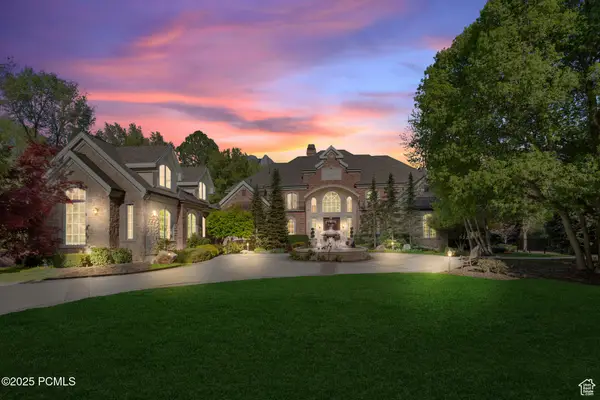 $6,450,000Active7 beds 8 baths11,051 sq. ft.
$6,450,000Active7 beds 8 baths11,051 sq. ft.2062 E Walker Lane, Salt Lake City, UT 84117
MLS# 12504945Listed by: UTAH PROPERTY FINDER - New
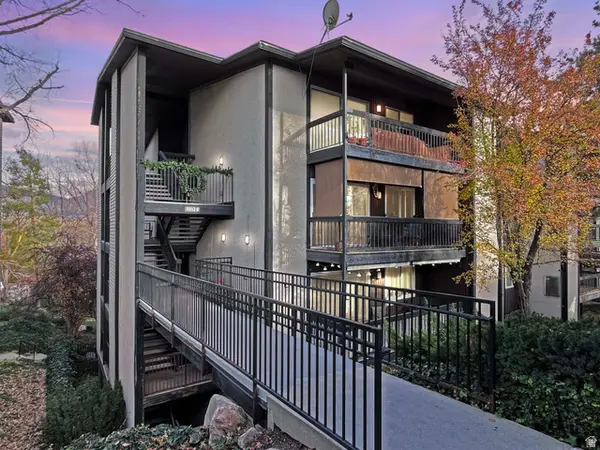 $389,900Active2 beds 2 baths1,144 sq. ft.
$389,900Active2 beds 2 baths1,144 sq. ft.4953 S Eastridge Ln #143, Salt Lake City, UT 84117
MLS# 2123594Listed by: EQUITY REAL ESTATE (SOLID) - Open Sat, 1 to 2pmNew
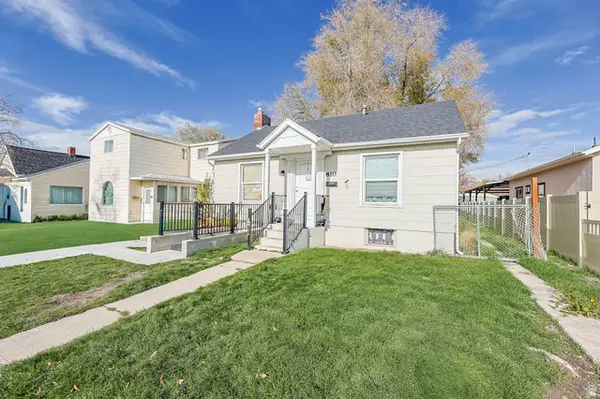 $599,900Active5 beds 2 baths1,964 sq. ft.
$599,900Active5 beds 2 baths1,964 sq. ft.810 W 400 N, Salt Lake City, UT 84116
MLS# 2123595Listed by: MANLEY & COMPANY REAL ESTATE
