6389 S Mill Valley Ct, Salt Lake City, UT 84118
Local realty services provided by:Better Homes and Gardens Real Estate Momentum
6389 S Mill Valley Ct,Salt Lake City, UT 84118
$649,900
- 5 Beds
- 3 Baths
- 3,284 sq. ft.
- Single family
- Active
Listed by: renee zorn
Office: elevate salt lake
MLS#:2121868
Source:SL
Price summary
- Price:$649,900
- Price per sq. ft.:$197.9
About this home
LENDER PAID TEMPORARY RATE BUYDOWN AVAILABLE ON THIS PROPERTY! Welcome to your dream home - a fully remodeled 5-bedroom, 3-bathroom rambler perfectly situated on a spacious .40-acre lot in one of West Valley's most sought-after neighborhoods. With 3,284 square feet of beautifully finished living space, this residence effortlessly blends modern luxury, thoughtful design, and everyday functionality. Step inside to find light-filled open spaces, custom finishes, and an inviting layout perfect for both entertaining and relaxing. The heart of the home is the bougie designer kitchen, featuring a show-stopping 48-inch ILVE Nostalgie range, quartz countertops, beautiful cabinetry, and a massive island that makes cooking and gathering a true delight. The main-level primary suite offers a serene retreat with a spa-inspired ensuite and walk-in closet. The fully finished basement provides two additional bedrooms, a large family room, and flexible space ideal for a gym, playroom or home office. Outside, enjoy the privacy and potential of your .40-acre lot-a rare find with room to create your dream backyard oasis. Whether you envision a pool, or a garden the possibilities are endless. From its designer details to its exceptional craftsmanship, this home is a rare blend of elegance and livability-ready for its next chapter. Square footage figures are provided as a courtesy estimate only and were obtained from County Records. Buyer is advised to obtain an independent measurement.
Contact an agent
Home facts
- Year built:1998
- Listing ID #:2121868
- Added:97 day(s) ago
- Updated:February 13, 2026 at 12:05 PM
Rooms and interior
- Bedrooms:5
- Total bathrooms:3
- Full bathrooms:3
- Living area:3,284 sq. ft.
Heating and cooling
- Cooling:Central Air
- Heating:Forced Air, Gas: Central
Structure and exterior
- Roof:Asphalt
- Year built:1998
- Building area:3,284 sq. ft.
- Lot area:0.4 Acres
Schools
- High school:Kearns
- Middle school:Thomas Jefferson
- Elementary school:Diamond Ridge
Utilities
- Water:Culinary, Water Connected
- Sewer:Sewer Connected, Sewer: Connected
Finances and disclosures
- Price:$649,900
- Price per sq. ft.:$197.9
- Tax amount:$3,884
New listings near 6389 S Mill Valley Ct
- Open Sat, 12 to 3pmNew
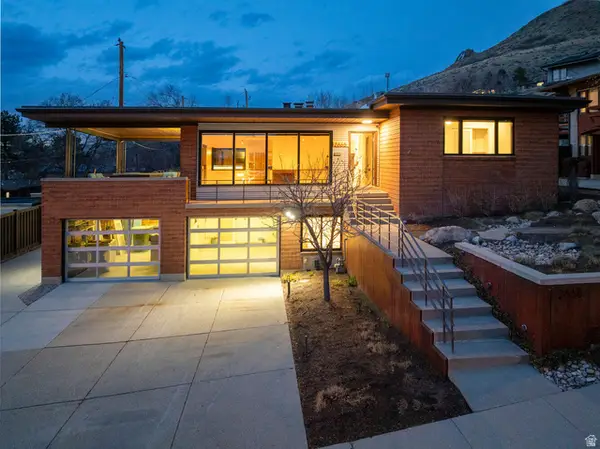 $1,690,000Active4 beds 2 baths2,512 sq. ft.
$1,690,000Active4 beds 2 baths2,512 sq. ft.2665 E 2100 S, Salt Lake City, UT 84109
MLS# 2137020Listed by: MJENSEN REAL ESTATE - New
 $565,000Active5 beds 3 baths2,586 sq. ft.
$565,000Active5 beds 3 baths2,586 sq. ft.6388 S Wakefield Way, Salt Lake City, UT 84118
MLS# 2136970Listed by: FORTE REAL ESTATE, LLC - New
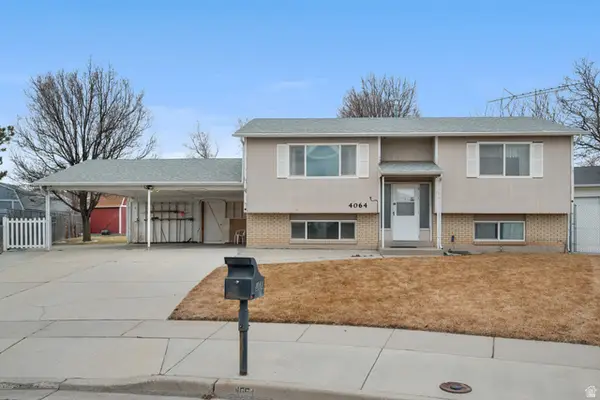 $475,000Active4 beds 2 baths1,787 sq. ft.
$475,000Active4 beds 2 baths1,787 sq. ft.4064 W Aquarius Cir S, Salt Lake City, UT 84118
MLS# 2136813Listed by: WINDSOR REAL ESTATE - New
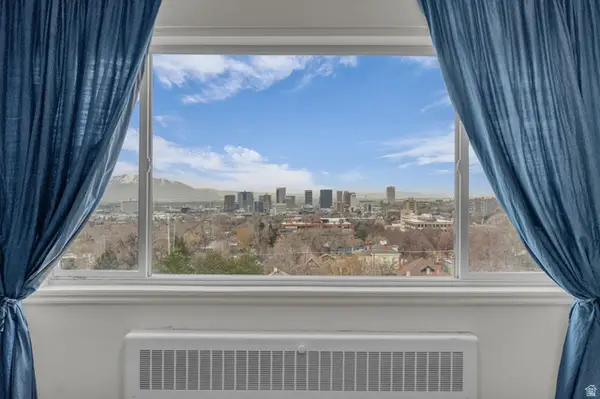 $269,900Active1 beds 1 baths545 sq. ft.
$269,900Active1 beds 1 baths545 sq. ft.130 S 1300 E #804, Salt Lake City, UT 84102
MLS# 2136820Listed by: UTAH'S WISE CHOICE REAL ESTATE - New
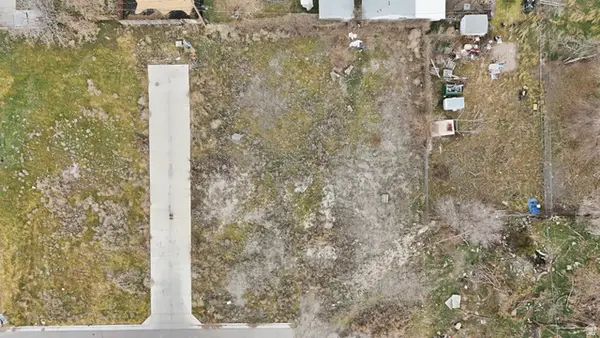 $170,000Active0.14 Acres
$170,000Active0.14 Acres824 W Hoyt Pl, Salt Lake City, UT 84116
MLS# 2136787Listed by: MARKET SOURCE REAL ESTATE LLC - New
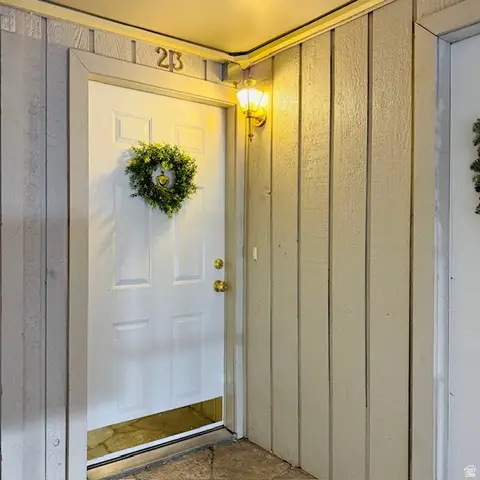 $305,000Active2 beds 1 baths900 sq. ft.
$305,000Active2 beds 1 baths900 sq. ft.886 E Maple Crest Ct #23, Salt Lake City, UT 84106
MLS# 2136666Listed by: REALTYPATH LLC - Open Sat, 1 to 3pmNew
 $519,999Active4 beds 2 baths1,629 sq. ft.
$519,999Active4 beds 2 baths1,629 sq. ft.846 N Starcrest Dr, Salt Lake City, UT 84116
MLS# 2136628Listed by: SUMMIT SOTHEBY'S INTERNATIONAL REALTY - New
 $1,149,000Active5 beds 5 baths3,155 sq. ft.
$1,149,000Active5 beds 5 baths3,155 sq. ft.866 E Roosevelt Ave, Salt Lake City, UT 84105
MLS# 2136629Listed by: UTAH SELECT REALTY PC - New
 $420,000Active2 beds 3 baths1,420 sq. ft.
$420,000Active2 beds 3 baths1,420 sq. ft.238 W Paramount Ave #109, Salt Lake City, UT 84115
MLS# 2136640Listed by: KW SOUTH VALLEY KELLER WILLIAMS - Open Sat, 11am to 2pmNew
 $249,000Active2 beds 1 baths801 sq. ft.
$249,000Active2 beds 1 baths801 sq. ft.438 N Center St W #201, Salt Lake City, UT 84103
MLS# 2136583Listed by: KW SOUTH VALLEY KELLER WILLIAMS

