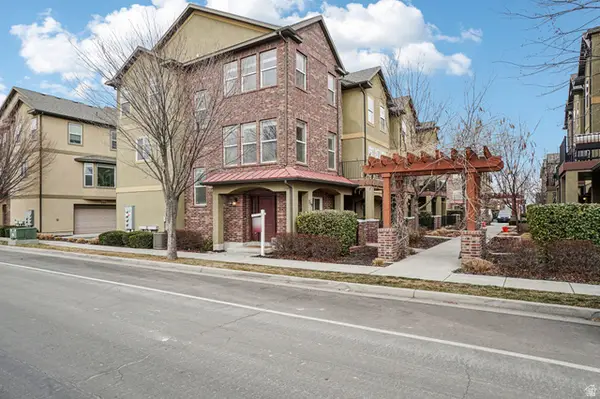650 N 300 W #117, Salt Lake City, UT 84103
Local realty services provided by:Better Homes and Gardens Real Estate Momentum
650 N 300 W #117,Salt Lake City, UT 84103
$279,000
- 1 Beds
- 1 Baths
- 612 sq. ft.
- Condominium
- Pending
Listed by: kelly favero
Office: windermere real estate
MLS#:2109784
Source:SL
Price summary
- Price:$279,000
- Price per sq. ft.:$455.88
- Monthly HOA dues:$250
About this home
This is a one-of-a-kind condo tucked into the historic Marmalade District-where charm, character, and convenience meet. What truly sets this home apart is its rare private patio with a greenhouse and direct access, a peaceful retreat right in the city. Whether you're a dog owner, gardener, or outdoor chef, this is the perfect setup. Inside, there are original hardwood floors, a bright and updated kitchen with a gas range and generous counter space, and the convenience of in-unit laundry. Thoughtful updates blend seamlessly with the condo's timeless character, making it stylish and functional. Walk to neighborhood favorites like Blue Copper Coffee, Marmalade Brunch House, Salt Lake Acting Company, and the beautiful new City Library. Stroll to the State Capitol or Warm Springs Park, or enjoy quick access to the freeway and downtown Salt Lake City. Marmalade Square has a great sense of community and features gated parking, additional storage, a pool & hot tub, fitness center, and dog park. Don't miss this hidden gem in one of Salt Lake City's most desirable neighborhoods.
Contact an agent
Home facts
- Year built:1961
- Listing ID #:2109784
- Added:160 day(s) ago
- Updated:October 19, 2025 at 07:48 AM
Rooms and interior
- Bedrooms:1
- Total bathrooms:1
- Full bathrooms:1
- Living area:612 sq. ft.
Heating and cooling
- Cooling:Central Air
- Heating:Forced Air, Gas: Central
Structure and exterior
- Roof:Asphalt
- Year built:1961
- Building area:612 sq. ft.
- Lot area:0.01 Acres
Schools
- High school:West
- Middle school:Bryant
- Elementary school:Washington
Utilities
- Water:Culinary, Water Connected
- Sewer:Sewer Connected, Sewer: Connected, Sewer: Public
Finances and disclosures
- Price:$279,000
- Price per sq. ft.:$455.88
- Tax amount:$1,357
New listings near 650 N 300 W #117
- Open Sat, 1 to 3pmNew
 $519,999Active4 beds 2 baths1,629 sq. ft.
$519,999Active4 beds 2 baths1,629 sq. ft.846 N Starcrest Dr, Salt Lake City, UT 84116
MLS# 2136628Listed by: SUMMIT SOTHEBY'S INTERNATIONAL REALTY - New
 $1,149,000Active5 beds 5 baths3,155 sq. ft.
$1,149,000Active5 beds 5 baths3,155 sq. ft.866 E Roosevelt Ave, Salt Lake City, UT 84105
MLS# 2136629Listed by: UTAH SELECT REALTY PC - New
 $420,000Active2 beds 3 baths1,420 sq. ft.
$420,000Active2 beds 3 baths1,420 sq. ft.238 W Paramount Ave #109, Salt Lake City, UT 84115
MLS# 2136640Listed by: KW SOUTH VALLEY KELLER WILLIAMS - Open Sat, 11am to 2pmNew
 $249,000Active2 beds 1 baths801 sq. ft.
$249,000Active2 beds 1 baths801 sq. ft.438 N Center St W #201, Salt Lake City, UT 84103
MLS# 2136583Listed by: KW SOUTH VALLEY KELLER WILLIAMS - New
 $520,000Active3 beds 2 baths1,848 sq. ft.
$520,000Active3 beds 2 baths1,848 sq. ft.687 E 6th Ave, Salt Lake City, UT 84103
MLS# 2136518Listed by: BERKSHIRE HATHAWAY HOMESERVICES UTAH PROPERTIES (SALT LAKE) - New
 $360,000Active2 beds 2 baths988 sq. ft.
$360,000Active2 beds 2 baths988 sq. ft.4851 Woodbridge Dr #41, Salt Lake City, UT 84117
MLS# 2136520Listed by: SUMMIT SOTHEBY'S INTERNATIONAL REALTY  $585,000Pending3 beds 4 baths1,890 sq. ft.
$585,000Pending3 beds 4 baths1,890 sq. ft.587 E Savvy Cv S #49, Salt Lake City, UT 84107
MLS# 2136517Listed by: COLE WEST REAL ESTATE, LLC $544,900Pending3 beds 3 baths1,718 sq. ft.
$544,900Pending3 beds 3 baths1,718 sq. ft.621 E Eleanor Cv S #36, Salt Lake City, UT 84107
MLS# 2136525Listed by: COLE WEST REAL ESTATE, LLC- Open Fri, 4 to 6pmNew
 $550,000Active3 beds 2 baths1,604 sq. ft.
$550,000Active3 beds 2 baths1,604 sq. ft.1245 E Ridgedale Ln S, Salt Lake City, UT 84106
MLS# 2136505Listed by: KW UTAH REALTORS KELLER WILLIAMS (BRICKYARD) - Open Sat, 11am to 2pmNew
 $475,000Active3 beds 3 baths2,098 sq. ft.
$475,000Active3 beds 3 baths2,098 sq. ft.719 W Kirkbride Ave, Salt Lake City, UT 84119
MLS# 2135938Listed by: OMADA REAL ESTATE

