656 N East Capitol St, Salt Lake City, UT 84103
Local realty services provided by:Better Homes and Gardens Real Estate Momentum
Listed by: dorthy androulidakis
Office: summit sotheby's international realty
MLS#:2023976
Source:SL
Price summary
- Price:$1,625,000
- Price per sq. ft.:$505.13
About this home
Perched above downtown Salt Lake City, this stunning new construction townhome offers a rare blend of elevated luxury, contemporary design, and breathtaking views. Thoughtfully crafted with high-end finishes throughout, the home welcomes you with an open-concept main floor featuring wide-plank engineered wood flooring and soaring two-story ceilings. The heart of the home is the dramatic family room, anchored by a floor-to-ceiling marble fireplace and flooded with natural light from oversized Andersen aluminum windows and doors. The adjacent chef's kitchen is a masterpiece, boasting top-of-the-line Miele appliances, sleek quartz countertops, and premium custom cabinetry-perfectly suited for both everyday living and upscale entertaining. Also on the main level is a sophisticated primary suite offering a peaceful retreat with a spacious walk-in closet complete with built-in organizers. The spa-inspired primary bathroom features dual vanities, a freestanding soaking tub, and a glass-enclosed shower-combining comfort with timeless elegance. Upstairs, a versatile open loft provides ideal flex space for a media room, home office, or second lounge area, while two additional bedrooms-each with walk-in closets and plush wool carpeting-share a beautifully designed full bathroom. The fully finished basement continues the theme of refined living, with 10-foot ceilings, a large laundry and utility room, and a private ensuite bedroom perfect for guests or multi-generational living. Every bedroom in the home includes high-end wool carpeting and custom walk-in closets, ensuring both comfort and organization. Additional features include an attached two-car garage and a professionally landscaped private backyard oasis. The spacious patio offers the ideal setting for outdoor dining, entertaining, or simply unwinding in a serene, green environment. This exceptional property blends high design and functionality, just minutes from downtown Salt Lake City yet tucked into a peaceful, elevated setting-offering the best of both urban convenience and tranquil living. No HOA! Property is owned fee simple.
Contact an agent
Home facts
- Year built:2023
- Listing ID #:2023976
- Added:723 day(s) ago
- Updated:January 11, 2026 at 12:00 PM
Rooms and interior
- Bedrooms:4
- Total bathrooms:4
- Full bathrooms:3
- Half bathrooms:1
- Living area:3,217 sq. ft.
Heating and cooling
- Cooling:Central Air
- Heating:Forced Air
Structure and exterior
- Roof:Membrane
- Year built:2023
- Building area:3,217 sq. ft.
- Lot area:0.09 Acres
Schools
- High school:West
- Middle school:Bryant
- Elementary school:Washington
Utilities
- Water:Culinary, Water Connected
- Sewer:Sewer Connected, Sewer: Connected, Sewer: Public
Finances and disclosures
- Price:$1,625,000
- Price per sq. ft.:$505.13
- Tax amount:$3,452
New listings near 656 N East Capitol St
- New
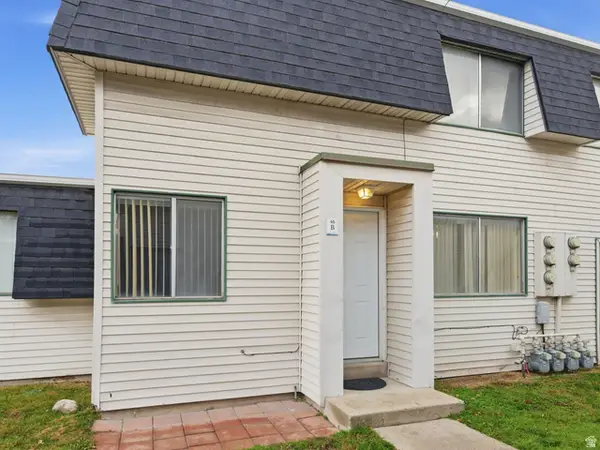 $235,000Active2 beds 1 baths894 sq. ft.
$235,000Active2 beds 1 baths894 sq. ft.4332 S 1145 W #46B, Salt Lake City, UT 84123
MLS# 2130089Listed by: EQUITY REAL ESTATE (RESULTS) - New
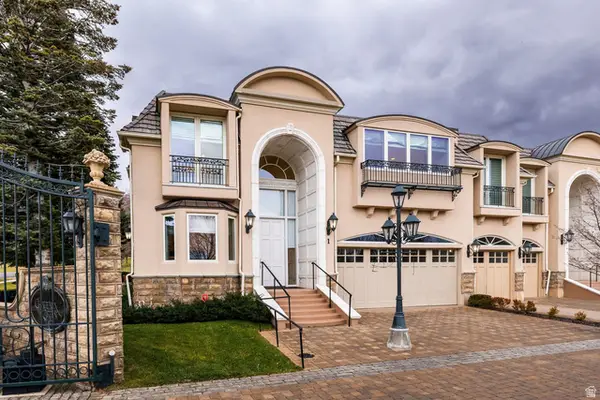 $1,600,000Active4 beds 4 baths4,823 sq. ft.
$1,600,000Active4 beds 4 baths4,823 sq. ft.2726 E Wasatch Dr S #1, Salt Lake City, UT 84108
MLS# 2129957Listed by: SUMMIT SOTHEBY'S INTERNATIONAL REALTY - New
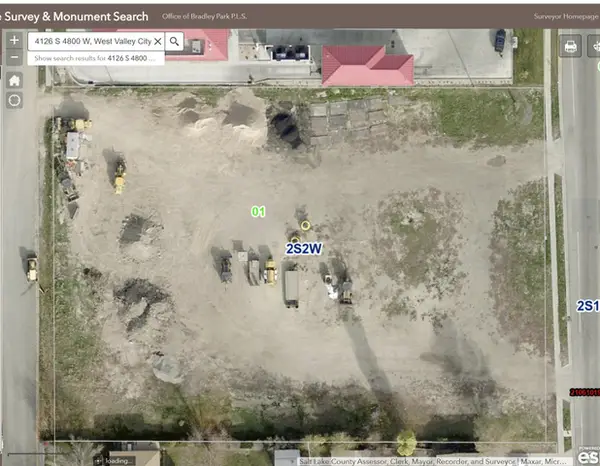 $1,399,000Active1.7 Acres
$1,399,000Active1.7 Acres4126 S 4800 W, Salt Lake City, UT 84120
MLS# 2129959Listed by: COLDWELL BANKER REALTY (UNION HEIGHTS) - New
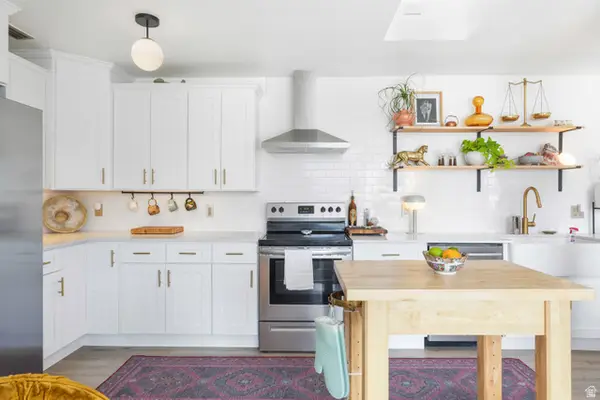 $400,000Active1 beds 1 baths898 sq. ft.
$400,000Active1 beds 1 baths898 sq. ft.777 E South Temple #15E, Salt Lake City, UT 84102
MLS# 2129912Listed by: ALLIANCE RESIDENTIAL REAL ESTATE LLC - New
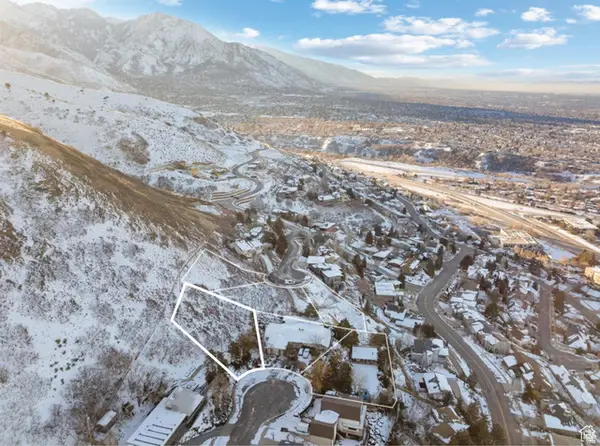 $725,000Active0.33 Acres
$725,000Active0.33 Acres2253 S Lakeline Cir, Salt Lake City, UT 84109
MLS# 2129931Listed by: REALTY ONE GROUP SIGNATURE (SOUTH VALLEY) - Open Sun, 12 to 2pmNew
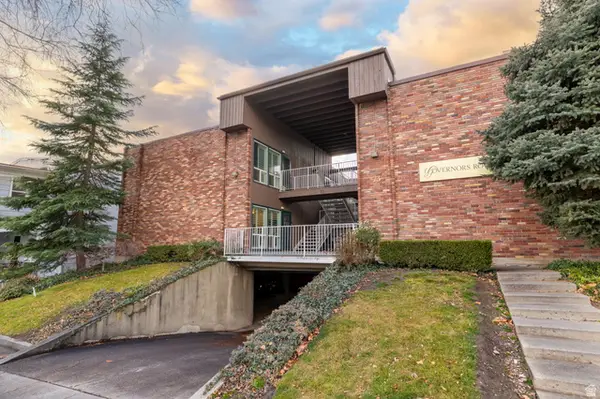 $305,000Active1 beds 1 baths575 sq. ft.
$305,000Active1 beds 1 baths575 sq. ft.73 N F St #6, Salt Lake City, UT 84103
MLS# 2129881Listed by: ALLIANCE RESIDENTIAL REAL ESTATE LLC - New
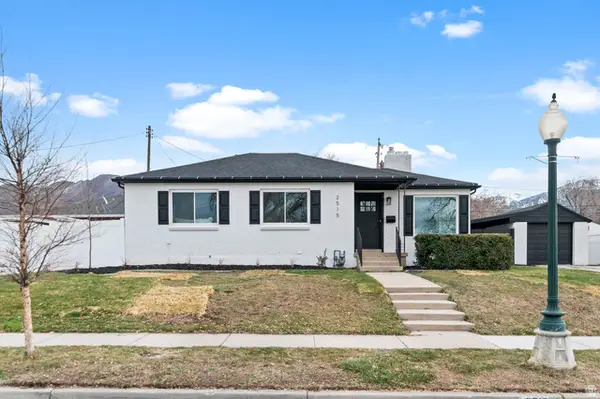 $775,000Active4 beds 3 baths1,992 sq. ft.
$775,000Active4 beds 3 baths1,992 sq. ft.2515 Imperial St, Salt Lake City, UT 84106
MLS# 2129857Listed by: UTAH'S PROPERTIES LLC - New
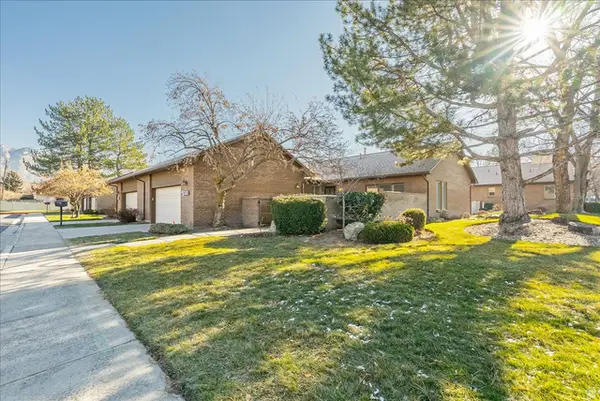 $589,900Active2 beds 2 baths1,404 sq. ft.
$589,900Active2 beds 2 baths1,404 sq. ft.1080 E 6135 S, Salt Lake City, UT 84121
MLS# 2129866Listed by: RE/MAX ASSOCIATES - New
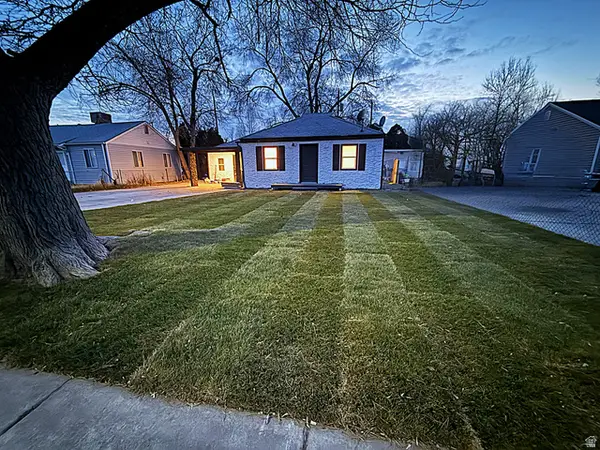 $419,900Active3 beds 1 baths1,077 sq. ft.
$419,900Active3 beds 1 baths1,077 sq. ft.1308 S Stewart St W, Salt Lake City, UT 84104
MLS# 2129834Listed by: COLDWELL BANKER REALTY (UNION HEIGHTS) - New
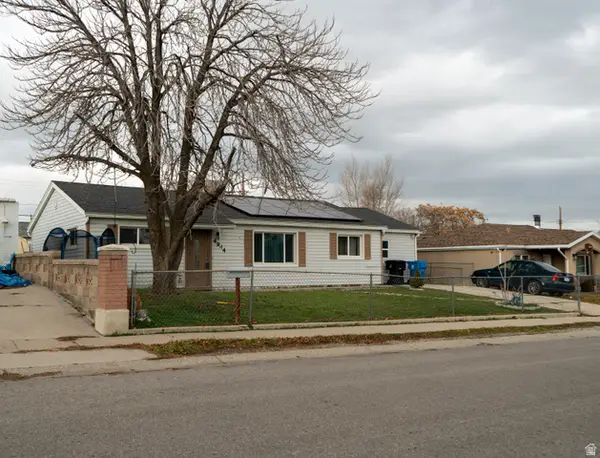 $427,000Active4 beds 2 baths1,608 sq. ft.
$427,000Active4 beds 2 baths1,608 sq. ft.4944 S 4900 W, Salt Lake City, UT 84118
MLS# 2129852Listed by: CENTURY 21 EVEREST (CENTERVILLE)
