724 Eastcapitol Blvd E, Salt Lake City, UT 84103
Local realty services provided by:Better Homes and Gardens Real Estate Momentum
Listed by: mony ty
Office: summit sotheby's international realty
MLS#:2100037
Source:SL
Price summary
- Price:$1,950,000
- Price per sq. ft.:$524.48
About this home
A classic Mid-Century home typically offers a private front, with a glass-walled rear. The previous owner of this home collaborated with Red Butte Garden’s horticulturist to meticulously select foliage suitable for the yard. Notably, the home boasts a prized cactus plant transported from Arizona by the homeowner himself. This Eduard Dreier home embodies the essence of Mid-Century Modern architecture, featuring a new steel floating staircase leading to the front door. It is flanked by a solid travertine rock wall on one side and a solid minimalist brick wall on the other. A cantilevered roofline extends the entire length of the rear, providing multiple seating areas to admire the surrounding mountains, canyons, and trails. External walls and ceilings extend outward, resembling the wings of a child’s imagination. The natural balance and beauty of the structure evoke a sense of wonder, prompting the question of why every building is not constructed in this manner.
The home has undergone a beautiful renovation, guided by the architectural integrity team of Diamond Phillips. Notable updates include a new steel railings, sea grass wall coverings, a classic shuffleboard painted on the cement floors, and an abundance of greens and florals in the backyard. This outdoor space not only entertains but also provides a calming atmosphere. Floor-to-ceiling windows maximize the views, allowing nature’s sounds and movements to be fully experienced. Amidst a snowstorm, the glass walls create a profound sense of tranquility, akin to residing in a treetop. Witnessing the sunrise and sunset, with the moon hovering above, are among my cherished moments and the defining characteristics of this remarkable home.
Contact an agent
Home facts
- Year built:1961
- Listing ID #:2100037
- Added:115 day(s) ago
- Updated:November 14, 2025 at 12:27 PM
Rooms and interior
- Bedrooms:3
- Total bathrooms:3
- Full bathrooms:2
- Half bathrooms:1
- Living area:3,718 sq. ft.
Heating and cooling
- Cooling:Central Air
- Heating:Forced Air, Gas: Central
Structure and exterior
- Roof:Membrane
- Year built:1961
- Building area:3,718 sq. ft.
- Lot area:0.39 Acres
Schools
- High school:West
- Middle school:Bryant
- Elementary school:Washington
Utilities
- Water:Culinary, Water Connected
- Sewer:Sewer Connected, Sewer: Connected, Sewer: Public
Finances and disclosures
- Price:$1,950,000
- Price per sq. ft.:$524.48
- Tax amount:$9,186
New listings near 724 Eastcapitol Blvd E
- Open Sat, 1 to 4pmNew
 $699,900Active3 beds 2 baths1,667 sq. ft.
$699,900Active3 beds 2 baths1,667 sq. ft.2654 S Hartford St, Salt Lake City, UT 84106
MLS# 2122702Listed by: COLDWELL BANKER REALTY (PROVO-OREM-SUNDANCE) - New
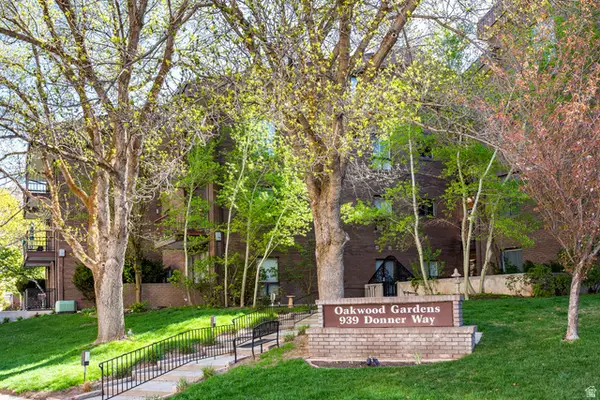 $310,000Active1 beds 1 baths700 sq. ft.
$310,000Active1 beds 1 baths700 sq. ft.939 S Donner Way #107, Salt Lake City, UT 84108
MLS# 2122525Listed by: SUMMIT SOTHEBY'S INTERNATIONAL REALTY - New
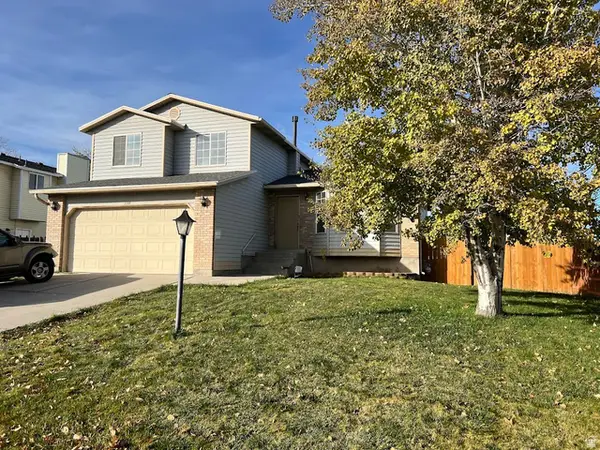 $525,000Active4 beds 4 baths1,950 sq. ft.
$525,000Active4 beds 4 baths1,950 sq. ft.3760 S 4745 W, Salt Lake City, UT 84120
MLS# 2122404Listed by: ULRICH REALTORS, INC. 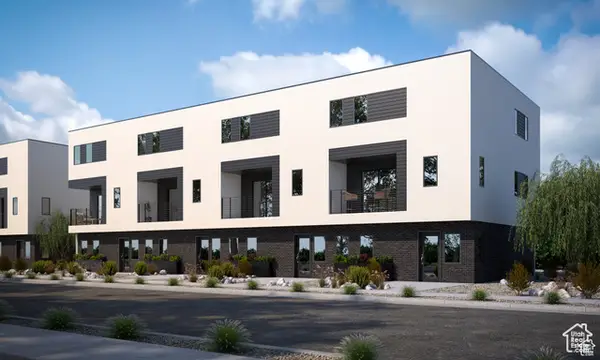 $385,500Active2 beds 3 baths1,309 sq. ft.
$385,500Active2 beds 3 baths1,309 sq. ft.1590 S 900 W #304, Salt Lake City, UT 84104
MLS# 2094954Listed by: KEYSTONE BROKERAGE LLC- Open Sat, 2 to 4pm
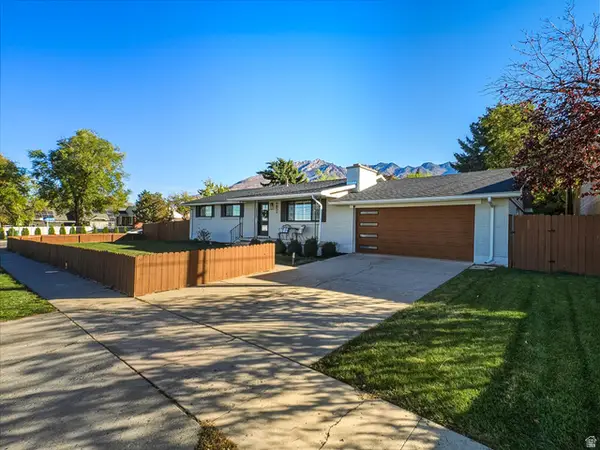 $776,900Active5 beds 3 baths2,672 sq. ft.
$776,900Active5 beds 3 baths2,672 sq. ft.6851 S 2300 E, Salt Lake City, UT 84121
MLS# 2120286Listed by: KW UTAH REALTORS KELLER WILLIAMS (BRICKYARD) - New
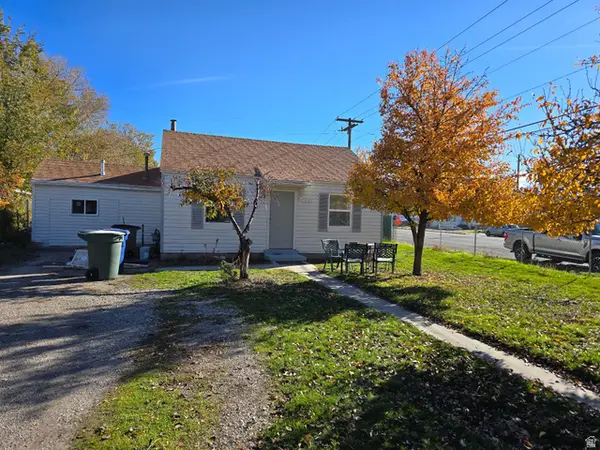 $369,500Active3 beds 1 baths858 sq. ft.
$369,500Active3 beds 1 baths858 sq. ft.1317 S Stewart St W, Salt Lake City, UT 84104
MLS# 2122299Listed by: EXCEL LLEWELYN REALTY - New
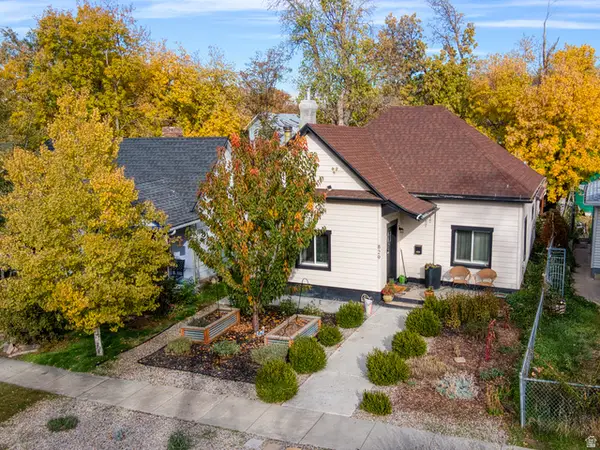 $525,000Active2 beds 1 baths1,543 sq. ft.
$525,000Active2 beds 1 baths1,543 sq. ft.829 E Harrison Ave, Salt Lake City, UT 84105
MLS# 2122278Listed by: UTAH'S WISE CHOICE REAL ESTATE - New
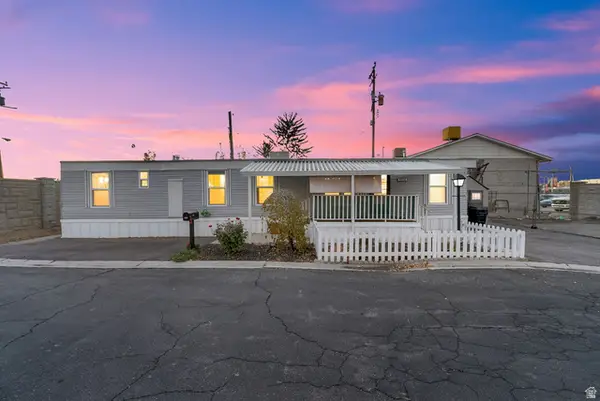 $50,000Active3 beds 1 baths950 sq. ft.
$50,000Active3 beds 1 baths950 sq. ft.2906 S Garden Park Cir, Salt Lake City, UT 84115
MLS# 2122186Listed by: ACTION TEAM REALTY - New
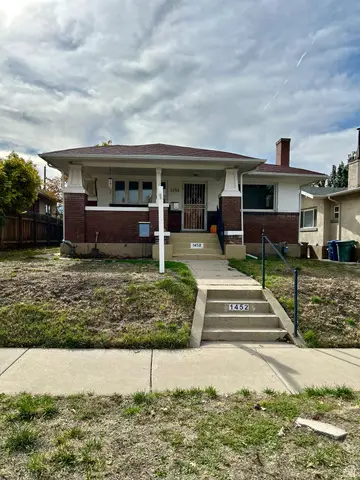 $737,000Active4 beds 2 baths2,420 sq. ft.
$737,000Active4 beds 2 baths2,420 sq. ft.1452 E Gilmer Dr S, Salt Lake City, UT 84105
MLS# 2122191Listed by: CALLITHOME UTAH, LLC - New
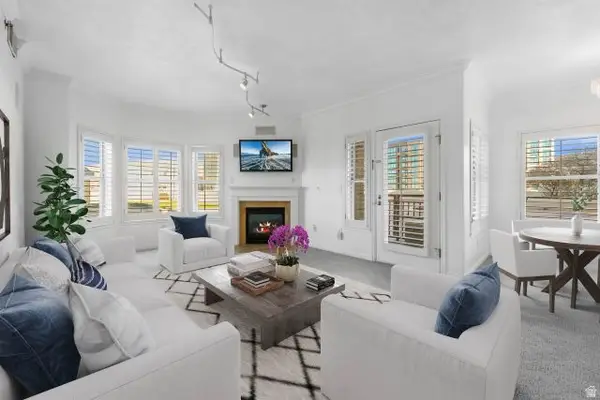 $529,900Active2 beds 2 baths1,064 sq. ft.
$529,900Active2 beds 2 baths1,064 sq. ft.5 S 500 W #508, Salt Lake City, UT 84101
MLS# 2122233Listed by: EQUITY REAL ESTATE - PARADIGM
