771 E 17th Ave, Salt Lake City, UT 84103
Local realty services provided by:Better Homes and Gardens Real Estate Momentum
771 E 17th Ave,Salt Lake City, UT 84103
$1,250,000
- 6 Beds
- 3 Baths
- 4,390 sq. ft.
- Single family
- Active
Listed by: marla a merrill
Office: coldwell banker realty (salt lake-sugar house)
MLS#:2092060
Source:SL
Price summary
- Price:$1,250,000
- Price per sq. ft.:$284.74
About this home
PRICE IMPROVEMENT! Classic Mid-century modern perched high in the Avenues with sweeping mountain and valley views, superb indoor-outdoor flow, and unbeatable access to the best of Salt Lake living. This 6 bedroom/3 bathroom gem sits just a short drive from the top schools in the Salt Lake City School District. Love the Outdoors? You'll be steps from the trailhead entering the Bonneville Shoreline Trail and the Foothills Natural Area--perfect for hiking, biking, or nature walks. Inside you'll find the charm and function you've been looking for: double ovens, plentiful storage, cozy fireplaces, (gas upstairs and wood insert downstairs) two sliding doors to a covered patio and a fenced backyard with peach tree, grapevines, and garden plot. The primary suite has a walk-in closet and a barrier-free walk-in shower. A three-car garage and propane BACKUP GENERATOR for peace of mind. All this, yet you're just a short drive to downtown, local shops and cafes and major commuter routes. Great opportunity to own in the High Avenues--Don't miss out on this rare find.
Contact an agent
Home facts
- Year built:1976
- Listing ID #:2092060
- Added:199 day(s) ago
- Updated:December 30, 2025 at 12:03 PM
Rooms and interior
- Bedrooms:6
- Total bathrooms:3
- Full bathrooms:2
- Living area:4,390 sq. ft.
Heating and cooling
- Cooling:Central Air
- Heating:Forced Air, Gas: Central
Structure and exterior
- Roof:Asphalt
- Year built:1976
- Building area:4,390 sq. ft.
- Lot area:0.32 Acres
Schools
- High school:West
- Middle school:Bryant
- Elementary school:Ensign
Utilities
- Water:Culinary, Water Connected
- Sewer:Sewer Connected, Sewer: Connected
Finances and disclosures
- Price:$1,250,000
- Price per sq. ft.:$284.74
- Tax amount:$5,138
New listings near 771 E 17th Ave
- New
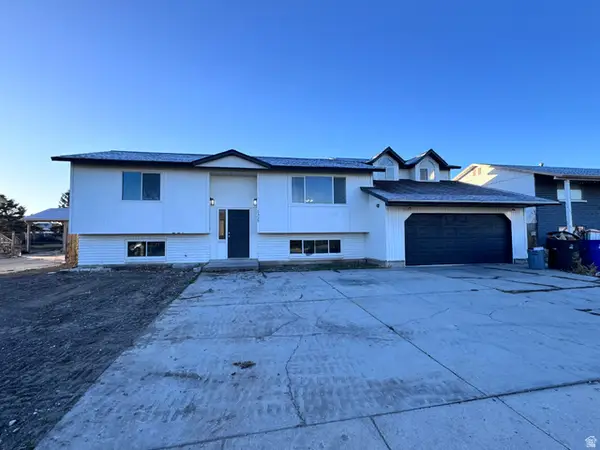 $629,900Active6 beds 4 baths2,896 sq. ft.
$629,900Active6 beds 4 baths2,896 sq. ft.5329 W 5150 S, Salt Lake City, UT 84118
MLS# 2128270Listed by: INNOVA REALTY INC - New
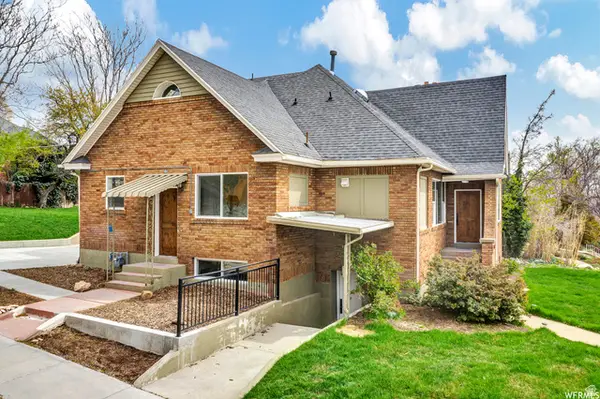 $1,475,000Active6 beds 5 baths3,975 sq. ft.
$1,475,000Active6 beds 5 baths3,975 sq. ft.1419 S 1300 E, Salt Lake City, UT 84105
MLS# 2128293Listed by: COLDWELL BANKER REALTY (UNION HEIGHTS) - New
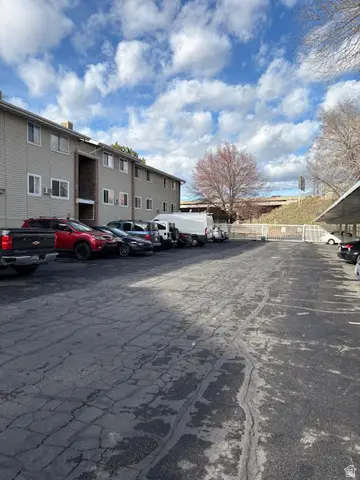 $214,900Active2 beds 1 baths673 sq. ft.
$214,900Active2 beds 1 baths673 sq. ft.217 S Foss St #C302, Salt Lake City, UT 84104
MLS# 2128231Listed by: REAL ESTATE ESSENTIALS - New
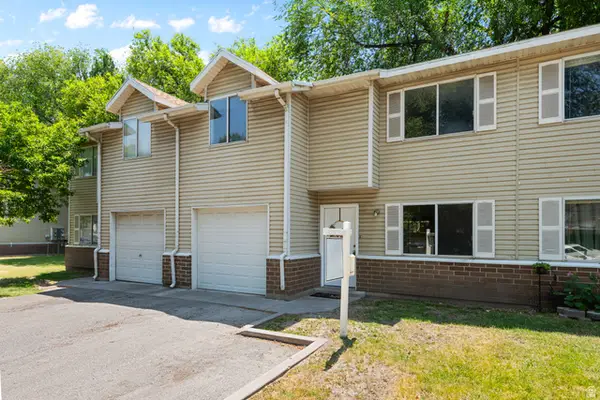 $325,000Active4 beds 2 baths1,240 sq. ft.
$325,000Active4 beds 2 baths1,240 sq. ft.558 N Redwood Rd #3, Salt Lake City, UT 84116
MLS# 2128235Listed by: CHAPMAN-RICHARDS & ASSOCIATES, INC.  $665,000Active3 beds 2 baths1,640 sq. ft.
$665,000Active3 beds 2 baths1,640 sq. ft.2872 N Imperial St, Salt Lake City, UT 84106
MLS# 2122997Listed by: WINDERMERE REAL ESTATE- New
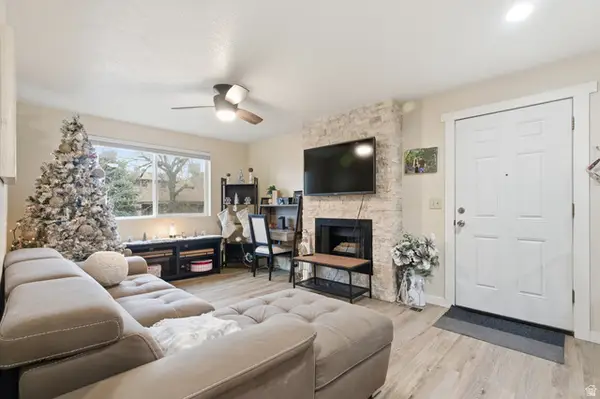 $300,000Active2 beds 1 baths910 sq. ft.
$300,000Active2 beds 1 baths910 sq. ft.3206 S 300 E #23, Salt Lake City, UT 84115
MLS# 2128210Listed by: EQUITY REAL ESTATE (SOUTH VALLEY) - New
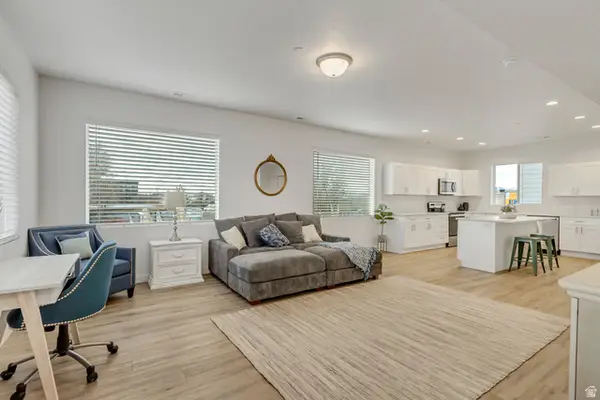 $435,000Active2 beds 3 baths1,420 sq. ft.
$435,000Active2 beds 3 baths1,420 sq. ft.238 W Paramount Ave S #102, Salt Lake City, UT 84115
MLS# 2128208Listed by: THE SUMMIT GROUP 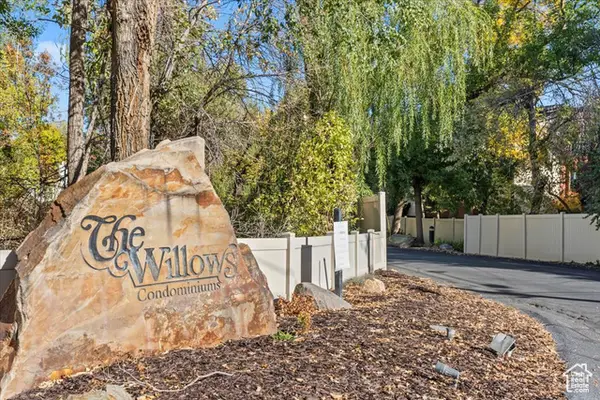 $225,000Active2 beds 1 baths950 sq. ft.
$225,000Active2 beds 1 baths950 sq. ft.5396 S Willow Ln E #E, Salt Lake City, UT 84107
MLS# 2118996Listed by: EXP REALTY, LLC- New
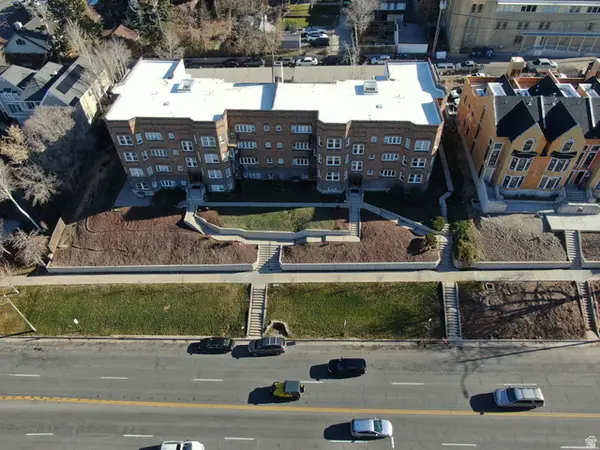 $8,500,000Active34 beds 35 baths26,364 sq. ft.
$8,500,000Active34 beds 35 baths26,364 sq. ft.125 S 1300 E, Salt Lake City, UT 84102
MLS# 2128093Listed by: UTAH REALTY - New
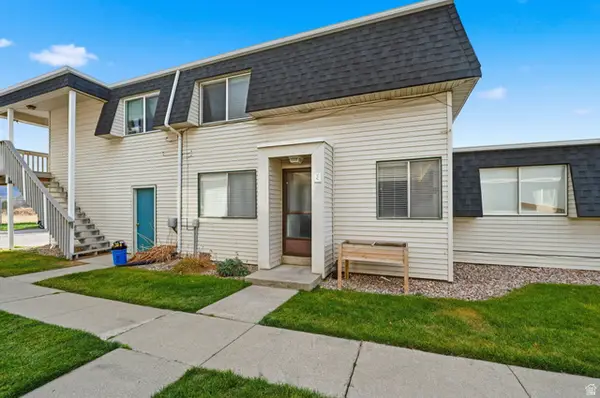 $250,000Active2 beds 1 baths970 sq. ft.
$250,000Active2 beds 1 baths970 sq. ft.4348 S 1100 W #37C, Salt Lake City, UT 84123
MLS# 2128082Listed by: MCCLEERY REAL ESTATE PREMIER
