777 E South Temple S #6F, Salt Lake City, UT 84102
Local realty services provided by:Better Homes and Gardens Real Estate Momentum
777 E South Temple S #6F,Salt Lake City, UT 84102
$305,000
- 2 Beds
- 2 Baths
- 1,123 sq. ft.
- Condominium
- Active
Listed by: christy terrill
Office: equity real estate (solid)
MLS#:2076736
Source:SL
Price summary
- Price:$305,000
- Price per sq. ft.:$271.59
- Monthly HOA dues:$719
About this home
Priced to move & packed with comfort & convenience, this is your chance to live in one of Salt Lake's most iconic residential buildings. Ideally located just minutes from the U of U, downtown, the airport & easy mountain access to seven world-class resorts, this condo offers an unbeatable mix of proximity, amenities, security & value. This unit includes a 1-car garage parking space-an incredible luxury in winter. No more shoveling snow, walking in the dark or navigating icy sidewalks. Inside, you'll find an open & spacious floor plan with a large living & dining area, perfect for hosting gatherings or enjoying quiet evenings at home. Expansive windows frame sweeping views of the Capitol & city skyline-bathed in natural light by day & glowing with twinkling lights & vibrant sunset skies by night. The secured building offers garage parking, a pool with BBQ area & pavilion, plus app-controlled onsite laundry for everyday ease. HOA dues include heat & AC, water heater, water, sewer, garbage, insurance & top-tier maintenance of all shared spaces. Come experience elevated city living at Bonneville Tower.
Contact an agent
Home facts
- Year built:1964
- Listing ID #:2076736
- Added:309 day(s) ago
- Updated:February 15, 2026 at 01:00 AM
Rooms and interior
- Bedrooms:2
- Total bathrooms:2
- Full bathrooms:2
- Living area:1,123 sq. ft.
Heating and cooling
- Cooling:Central Air
- Heating:Gas: Central
Structure and exterior
- Roof:Rubber
- Year built:1964
- Building area:1,123 sq. ft.
- Lot area:0.01 Acres
Schools
- High school:West
- Middle school:Bryant
- Elementary school:Wasatch
Utilities
- Water:Culinary, Water Connected
- Sewer:Sewer Connected, Sewer: Connected, Sewer: Public
Finances and disclosures
- Price:$305,000
- Price per sq. ft.:$271.59
- Tax amount:$1,851
New listings near 777 E South Temple S #6F
- New
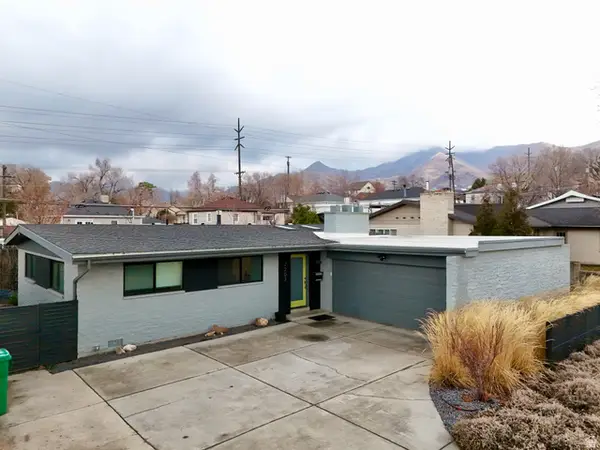 $670,000Active3 beds 2 baths1,204 sq. ft.
$670,000Active3 beds 2 baths1,204 sq. ft.2203 E Vimont Ave, Millcreek, UT 84109
MLS# 2137305Listed by: IN DEPTH REALTY - New
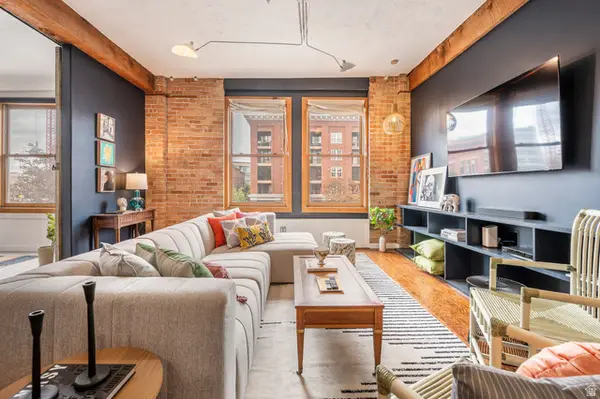 $590,000Active2 beds 1 baths1,050 sq. ft.
$590,000Active2 beds 1 baths1,050 sq. ft.327 W 200 S #207, Salt Lake City, UT 84101
MLS# 2137216Listed by: WINDERMERE REAL ESTATE - New
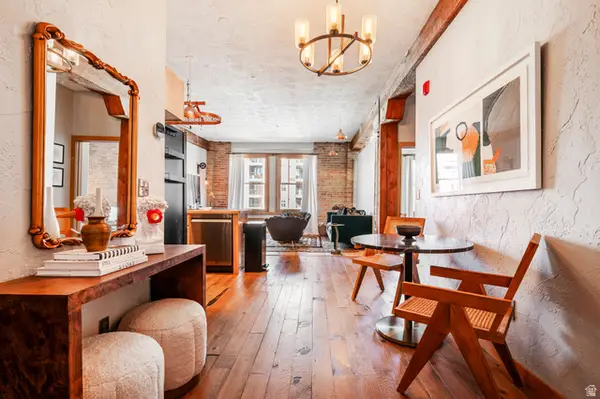 $599,000Active2 beds 1 baths1,100 sq. ft.
$599,000Active2 beds 1 baths1,100 sq. ft.327 W 200 S #208, Salt Lake City, UT 84108
MLS# 2137217Listed by: WINDERMERE REAL ESTATE - New
 $650,000Active2 beds 2 baths1,200 sq. ft.
$650,000Active2 beds 2 baths1,200 sq. ft.1154 E First Ave, Salt Lake City, UT 84103
MLS# 2137231Listed by: BERKSHIRE HATHAWAY HOMESERVICES UTAH PROPERTIES (SADDLEVIEW) - New
 $479,000Active2 beds 4 baths1,353 sq. ft.
$479,000Active2 beds 4 baths1,353 sq. ft.351 W 800 N #9, Salt Lake City, UT 84103
MLS# 2137254Listed by: REAL BROKER, LLC - New
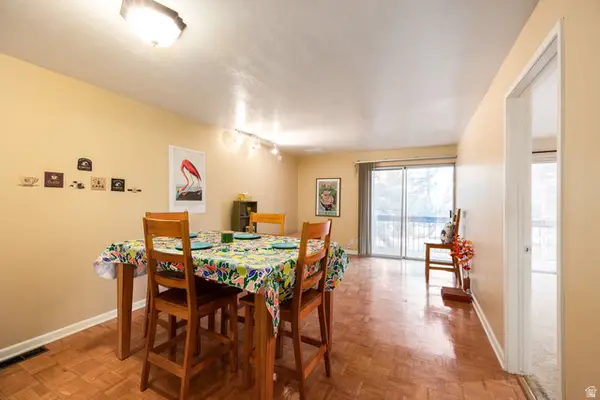 $245,000Active1 beds 1 baths660 sq. ft.
$245,000Active1 beds 1 baths660 sq. ft.249 S 700 E #58, Salt Lake City, UT 84102
MLS# 2137265Listed by: SUMMIT SOTHEBY'S INTERNATIONAL REALTY - New
 $650,000Active2 beds 2 baths1,200 sq. ft.
$650,000Active2 beds 2 baths1,200 sq. ft.1154 E 1st Avenue, Salt Lake City, UT 84103
MLS# 12600573Listed by: BHHS UTAH PROPERTIES - SV - Open Fri, 3 to 6pmNew
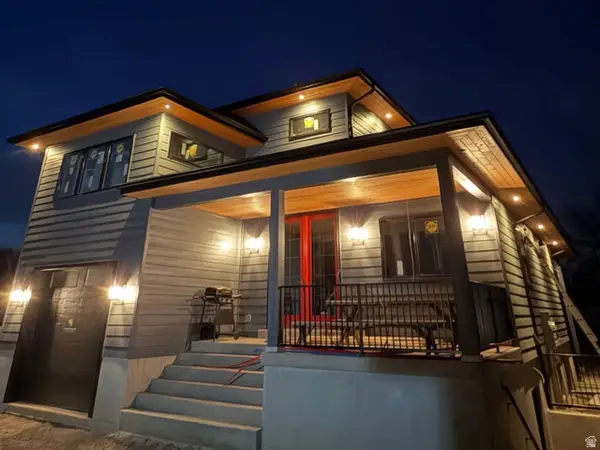 $1,025,000Active5 beds 4 baths3,108 sq. ft.
$1,025,000Active5 beds 4 baths3,108 sq. ft.821 E Springview Dr S, Salt Lake City, UT 84106
MLS# 2137168Listed by: EXP REALTY, LLC - New
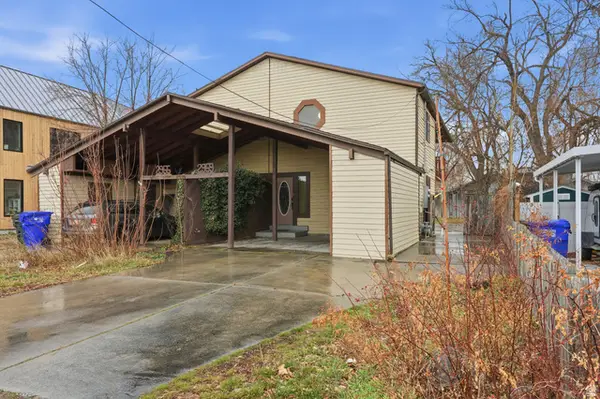 $389,000Active2 beds 3 baths1,544 sq. ft.
$389,000Active2 beds 3 baths1,544 sq. ft.2959 S Adams St W, Salt Lake City, UT 84115
MLS# 2137088Listed by: MARKET SOURCE REAL ESTATE LLC - New
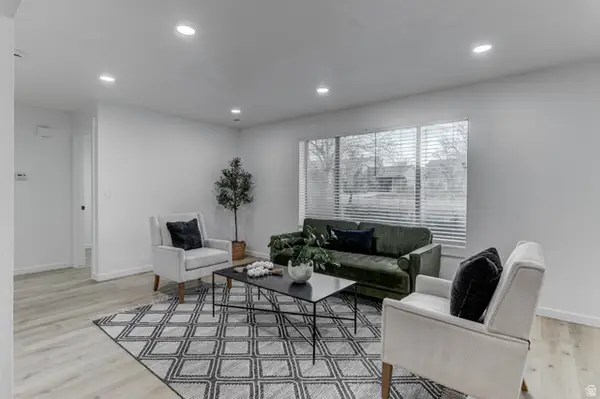 $250,000Active2 beds 1 baths776 sq. ft.
$250,000Active2 beds 1 baths776 sq. ft.1861 W 600 N #7, Salt Lake City, UT 84116
MLS# 2137106Listed by: CENTURY 21 EVEREST

