811 E Hudson Ave, Salt Lake City, UT 84106
Local realty services provided by:Better Homes and Gardens Real Estate Momentum
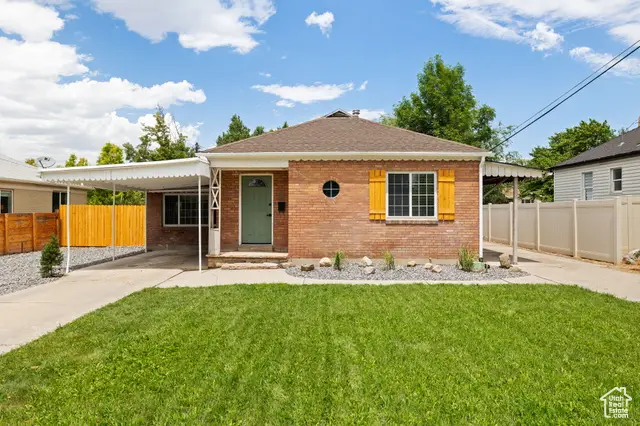
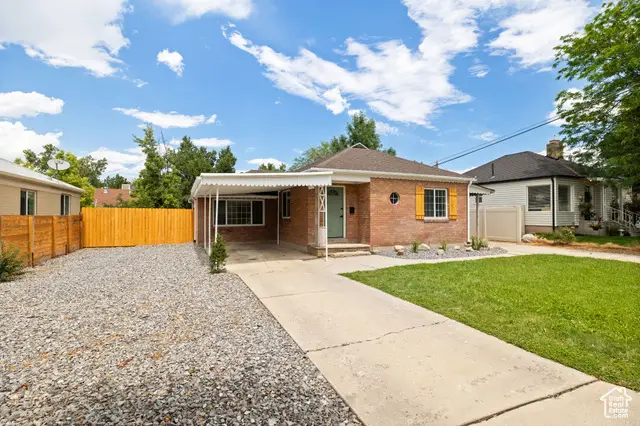
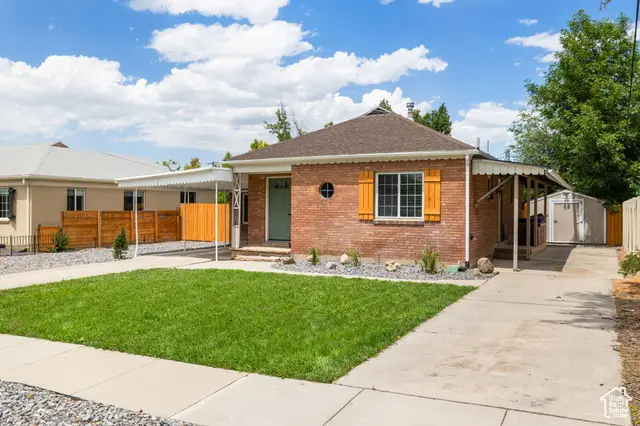
Listed by:ashley rolfe
Office:alliance residential real estate llc.
MLS#:2097617
Source:SL
Price summary
- Price:$539,000
- Price per sq. ft.:$383.08
About this home
OPEN HOUSE 8/2: 11-1!! Nestled on a picture-perfect street, this charming cottage offers a rare blend of original charm, convenience, and modern updates. Located squarely between downtown Sugarhouse and the ever-changing Millcreek Common, you'll love having easy access to community events, seasonal activities, and some of Utah's best local restaurants and shops. Inside, a thoughtfully remodeled kitchen shines with new quartz counter tops, bright white cabinets, a darling breakfast nook, and bar seating. Recent upgrades include a fresh coat of paint, new carpet, and perfect kitchen refresh. The bright and welcoming front room, with original hardwood floors, floods with natural light through large picture windows and flows seamlessly into the rest of the home. With three bedrooms and yes you heard right two bathrooms; including an on-suite primary, there's plenty of room to host, work from home, or just spread out. Outside, you'll find a private/fully fenced yard with mature fruit trees, a trex deck and an oversized shed that keeps your belongings secure. Plus with a large unfinished basement space, and RV parking; storage won't be an issue here. This is the perfect location for all your favorite things, with easy highway access, you're only a short drive from downtown and the canyons. Buyer and buyers agent to verify all information contained in listing, including square footage.
Contact an agent
Home facts
- Year built:1942
- Listing Id #:2097617
- Added:35 day(s) ago
- Updated:August 04, 2025 at 05:54 PM
Rooms and interior
- Bedrooms:3
- Total bathrooms:2
- Full bathrooms:1
- Living area:1,407 sq. ft.
Heating and cooling
- Cooling:Central Air
- Heating:Forced Air, Gas: Central
Structure and exterior
- Roof:Asphalt
- Year built:1942
- Building area:1,407 sq. ft.
- Lot area:0.16 Acres
Schools
- High school:Highland
- Middle school:Nibley Park
- Elementary school:Nibley Park
Utilities
- Water:Culinary, Water Connected
- Sewer:Sewer Connected, Sewer: Connected, Sewer: Public
Finances and disclosures
- Price:$539,000
- Price per sq. ft.:$383.08
- Tax amount:$2,267
New listings near 811 E Hudson Ave
- Open Sat, 12:30 to 2:30pmNew
 $397,330Active2 beds 3 baths1,309 sq. ft.
$397,330Active2 beds 3 baths1,309 sq. ft.1590 S 900 W #1401, Salt Lake City, UT 84104
MLS# 2105245Listed by: KEYSTONE BROKERAGE LLC - New
 $960,000Active4 beds 2 baths2,340 sq. ft.
$960,000Active4 beds 2 baths2,340 sq. ft.3426 S Crestwood Dr E, Salt Lake City, UT 84109
MLS# 2105247Listed by: EAST AVENUE REAL ESTATE, LLC - New
 $329,000Active2 beds 1 baths952 sq. ft.
$329,000Active2 beds 1 baths952 sq. ft.1149 S Foulger St, Salt Lake City, UT 84111
MLS# 2105260Listed by: COMMERCIAL UTAH REAL ESTATE, LLC - Open Sat, 11am to 2pmNew
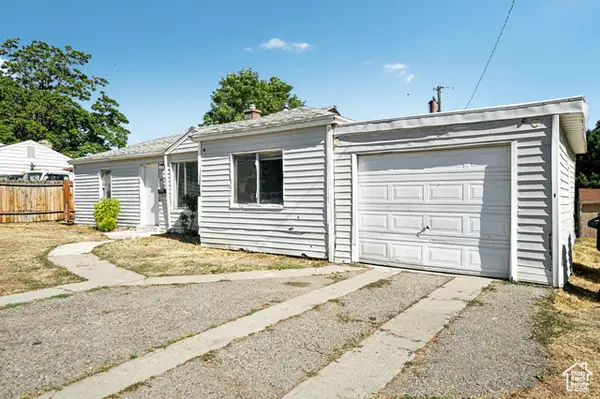 $325,000Active4 beds 1 baths1,044 sq. ft.
$325,000Active4 beds 1 baths1,044 sq. ft.4546 W 5615 S, Salt Lake City, UT 84118
MLS# 2101164Listed by: OMADA REAL ESTATE - New
 $659,900Active4 beds 2 baths1,699 sq. ft.
$659,900Active4 beds 2 baths1,699 sq. ft.3935 S Luetta Dr, Salt Lake City, UT 84124
MLS# 2105223Listed by: EQUITY REAL ESTATE (ADVANTAGE) - New
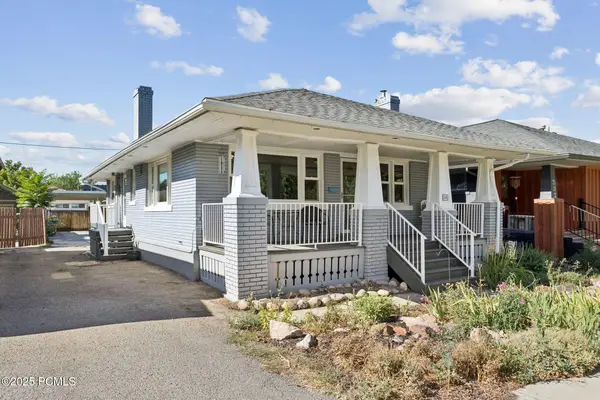 $559,000Active3 beds 1 baths1,560 sq. ft.
$559,000Active3 beds 1 baths1,560 sq. ft.536 E Hollywood Avenue, Salt Lake City, UT 84105
MLS# 12503689Listed by: ENGEL & VOLKERS PARK CITY  $549,000Active3 beds 2 baths2,806 sq. ft.
$549,000Active3 beds 2 baths2,806 sq. ft.6752 E Millcreek Canyon Road Rd S #36, Salt Lake City, UT 84124
MLS# 2100355Listed by: CANNON ASSOCIATES, INC- New
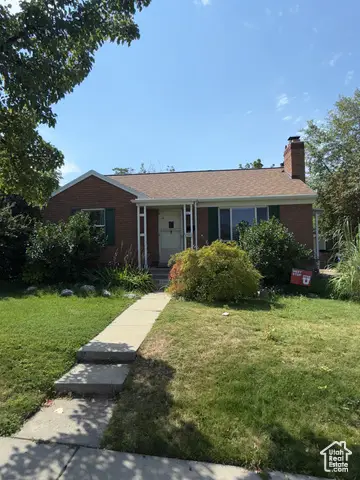 $585,000Active2 beds 2 baths1,726 sq. ft.
$585,000Active2 beds 2 baths1,726 sq. ft.2590 E 2100 S, Salt Lake City, UT 84109
MLS# 2105186Listed by: CONNECT FAST REALTY, LLC - New
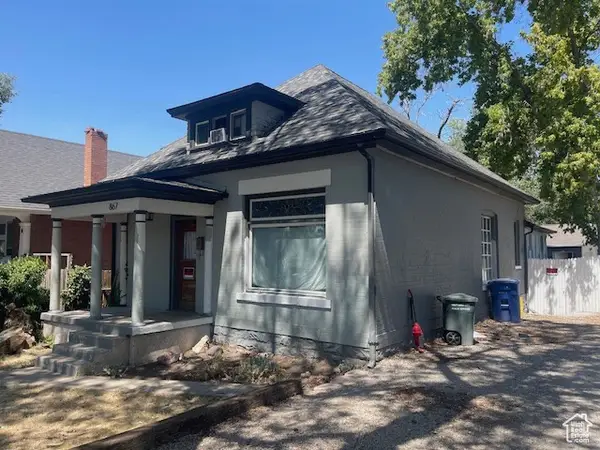 $400,000Active3 beds 1 baths1,943 sq. ft.
$400,000Active3 beds 1 baths1,943 sq. ft.867 E 800 S, Salt Lake City, UT 84102
MLS# 2105189Listed by: FANTIS GROUP REAL ESTATE INC - Open Fri, 3 to 5pmNew
 $2,800,000Active4 beds 5 baths5,340 sq. ft.
$2,800,000Active4 beds 5 baths5,340 sq. ft.1765 E Fort Douglas Cir N, Salt Lake City, UT 84103
MLS# 2105195Listed by: SUMMIT SOTHEBY'S INTERNATIONAL REALTY
