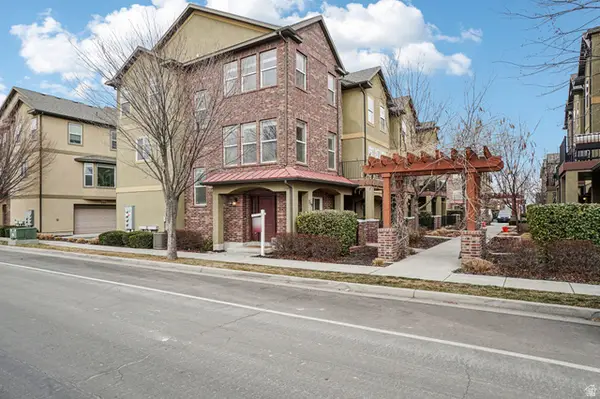829 E Harrison Ave, Salt Lake City, UT 84105
Local realty services provided by:Better Homes and Gardens Real Estate Momentum
829 E Harrison Ave,Salt Lake City, UT 84105
$495,000
- 2 Beds
- 1 Baths
- 1,543 sq. ft.
- Single family
- Active
Listed by: elda palacios baker, randy baker
Office: utah's wise choice real estate
MLS#:2122278
Source:SL
Price summary
- Price:$495,000
- Price per sq. ft.:$320.8
About this home
BACK ON MARKET! Incredible Opportunity with a Major Price Drop and Seller financing is available at 4%, call us for details. Discover this stunningly remodeled 2-bedroom brick bungalow cottage in one of Salt Lake City's most sought-after neighborhoods. Experience the perfect blend of historic charm and modern functionality with a bright, open floor plan featuring beautifully refinished hardwoods and new flooring. Step outside to a private yard with additional storage accessible via the rear alley. You are perfectly positioned just minutes from 9th & 9th, Sugar House Park, and Liberty Park, with local favorites like SugarHouse Coffee and Wasatch Brew Pub right at your doorstep. Don't miss this gem! Email offers to eldarealtor@gmail.com and randyknowsutah@gmail.com. ***Foundation Warranty Certificate of repair and Seller Disclosures are Attached to this MLS.
Contact an agent
Home facts
- Year built:1905
- Listing ID #:2122278
- Added:93 day(s) ago
- Updated:February 11, 2026 at 12:00 PM
Rooms and interior
- Bedrooms:2
- Total bathrooms:1
- Full bathrooms:1
- Living area:1,543 sq. ft.
Heating and cooling
- Cooling:Window Unit(s)
- Heating:Gas: Central
Structure and exterior
- Roof:Asphalt
- Year built:1905
- Building area:1,543 sq. ft.
- Lot area:0.11 Acres
Schools
- High school:East
- Middle school:Clayton
- Elementary school:Hawthorne
Utilities
- Water:Culinary, Water Connected
- Sewer:Sewer Connected, Sewer: Connected
Finances and disclosures
- Price:$495,000
- Price per sq. ft.:$320.8
- Tax amount:$2,713
New listings near 829 E Harrison Ave
- Open Sat, 1 to 3pmNew
 $519,999Active4 beds 2 baths1,629 sq. ft.
$519,999Active4 beds 2 baths1,629 sq. ft.846 N Starcrest Dr, Salt Lake City, UT 84116
MLS# 2136628Listed by: SUMMIT SOTHEBY'S INTERNATIONAL REALTY - New
 $1,149,000Active5 beds 5 baths3,155 sq. ft.
$1,149,000Active5 beds 5 baths3,155 sq. ft.866 E Roosevelt Ave, Salt Lake City, UT 84105
MLS# 2136629Listed by: UTAH SELECT REALTY PC - New
 $420,000Active2 beds 3 baths1,420 sq. ft.
$420,000Active2 beds 3 baths1,420 sq. ft.238 W Paramount Ave #109, Salt Lake City, UT 84115
MLS# 2136640Listed by: KW SOUTH VALLEY KELLER WILLIAMS - Open Sat, 11am to 2pmNew
 $249,000Active2 beds 1 baths801 sq. ft.
$249,000Active2 beds 1 baths801 sq. ft.438 N Center St W #201, Salt Lake City, UT 84103
MLS# 2136583Listed by: KW SOUTH VALLEY KELLER WILLIAMS - New
 $520,000Active3 beds 2 baths1,848 sq. ft.
$520,000Active3 beds 2 baths1,848 sq. ft.687 E 6th Ave, Salt Lake City, UT 84103
MLS# 2136518Listed by: BERKSHIRE HATHAWAY HOMESERVICES UTAH PROPERTIES (SALT LAKE) - New
 $360,000Active2 beds 2 baths988 sq. ft.
$360,000Active2 beds 2 baths988 sq. ft.4851 Woodbridge Dr #41, Salt Lake City, UT 84117
MLS# 2136520Listed by: SUMMIT SOTHEBY'S INTERNATIONAL REALTY  $585,000Pending3 beds 4 baths1,890 sq. ft.
$585,000Pending3 beds 4 baths1,890 sq. ft.587 E Savvy Cv S #49, Salt Lake City, UT 84107
MLS# 2136517Listed by: COLE WEST REAL ESTATE, LLC $544,900Pending3 beds 3 baths1,718 sq. ft.
$544,900Pending3 beds 3 baths1,718 sq. ft.621 E Eleanor Cv S #36, Salt Lake City, UT 84107
MLS# 2136525Listed by: COLE WEST REAL ESTATE, LLC- Open Fri, 4 to 6pmNew
 $550,000Active3 beds 2 baths1,604 sq. ft.
$550,000Active3 beds 2 baths1,604 sq. ft.1245 E Ridgedale Ln S, Salt Lake City, UT 84106
MLS# 2136505Listed by: KW UTAH REALTORS KELLER WILLIAMS (BRICKYARD) - Open Sat, 11am to 2pmNew
 $475,000Active3 beds 3 baths2,098 sq. ft.
$475,000Active3 beds 3 baths2,098 sq. ft.719 W Kirkbride Ave, Salt Lake City, UT 84119
MLS# 2135938Listed by: OMADA REAL ESTATE

