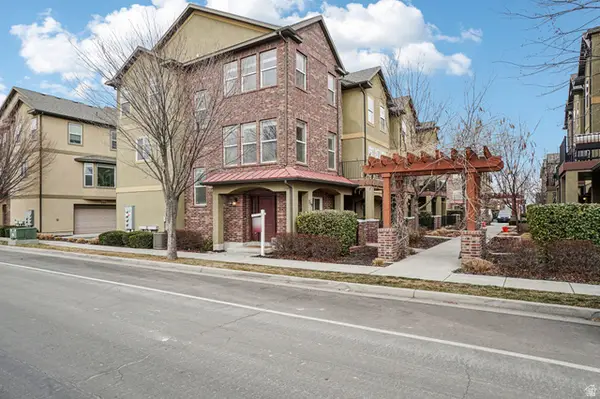829 E Zenith Ave S, Salt Lake City, UT 84106
Local realty services provided by:Better Homes and Gardens Real Estate Momentum
829 E Zenith Ave S,Salt Lake City, UT 84106
$499,900
- 4 Beds
- 2 Baths
- 1,736 sq. ft.
- Single family
- Pending
Listed by:
- Brittanie Reid(801) 388 - 0742Better Homes and Gardens Real Estate Momentum
MLS#:2105315
Source:SL
Price summary
- Price:$499,900
- Price per sq. ft.:$287.96
About this home
Welcome to 829 Zenith Avenue, a beautifully maintained Millcreek brick rambler offering comfort, functionality, and a great location just minutes from downtown Salt Lake City, Sugar House, parks, schools, and shopping. This 4-bedroom, 1.75-bath home features a timeless exterior with a welcoming covered front porch and energy-saving solar panels. The spacious front yard is neatly landscaped, and a long driveway leads to a detached garage for parking or storage. Inside, the bright living room is anchored by a white-tiled fireplace and a large front window that fills the space with natural light. Neutral colors and hardwood floors provide a warm, versatile backdrop for your style. The kitchen and dining area are designed for both everyday living and entertaining. A bay window overlooks the backyard, while tile flooring, open shelving, and a wine rack add charm and practicality. Four bedrooms offer flexibility for family, guests, or a home office. The main level includes two bedrooms with hardwood flooring, while the lower level offers two additional bedrooms with durable vinyl plank floors. A versatile office/storage room with built-ins provides space for remote work or hobbies. The fully fenced backyard is a private retreat with mature trees, a lush lawn, and a playhouse with a slide-perfect for gatherings, pets, or gardening. Highlights: 4 bedrooms, 1.75 baths Brick exterior with covered front porch Energy-efficient solar panels Hardwood and vinyl plank flooring Fireplace and large windows for natural light Bay window dining area Detached garage plus long driveway Fenced backyard with lawn, trees, and playhouse Convenient access to downtown, Sugar House, and major ski routes Move-in ready and well cared for, this home combines classic charm with functional layout. Don't miss your chance to own this inviting property in one of Salt Lake City's most desirable, accessible neighborhoods. Schedule a showing today! Buyer to verify all info.
Contact an agent
Home facts
- Year built:1955
- Listing ID #:2105315
- Added:181 day(s) ago
- Updated:December 20, 2025 at 08:53 AM
Rooms and interior
- Bedrooms:4
- Total bathrooms:2
- Full bathrooms:1
- Living area:1,736 sq. ft.
Heating and cooling
- Cooling:Central Air
- Heating:Forced Air, Gas: Central
Structure and exterior
- Roof:Asphalt
- Year built:1955
- Building area:1,736 sq. ft.
- Lot area:0.12 Acres
Schools
- High school:Highland
- Middle school:Hillside
- Elementary school:Nibley Park
Utilities
- Water:Culinary, Water Connected
- Sewer:Sewer Connected, Sewer: Connected, Sewer: Public
Finances and disclosures
- Price:$499,900
- Price per sq. ft.:$287.96
- Tax amount:$2,500
New listings near 829 E Zenith Ave S
- Open Sat, 1 to 3pmNew
 $519,999Active4 beds 2 baths1,629 sq. ft.
$519,999Active4 beds 2 baths1,629 sq. ft.846 N Starcrest Dr, Salt Lake City, UT 84116
MLS# 2136628Listed by: SUMMIT SOTHEBY'S INTERNATIONAL REALTY - New
 $1,149,000Active5 beds 5 baths3,155 sq. ft.
$1,149,000Active5 beds 5 baths3,155 sq. ft.866 E Roosevelt Ave, Salt Lake City, UT 84105
MLS# 2136629Listed by: UTAH SELECT REALTY PC - New
 $420,000Active2 beds 3 baths1,420 sq. ft.
$420,000Active2 beds 3 baths1,420 sq. ft.238 W Paramount Ave #109, Salt Lake City, UT 84115
MLS# 2136640Listed by: KW SOUTH VALLEY KELLER WILLIAMS - Open Sat, 11am to 2pmNew
 $249,000Active2 beds 1 baths801 sq. ft.
$249,000Active2 beds 1 baths801 sq. ft.438 N Center St W #201, Salt Lake City, UT 84103
MLS# 2136583Listed by: KW SOUTH VALLEY KELLER WILLIAMS - New
 $520,000Active3 beds 2 baths1,848 sq. ft.
$520,000Active3 beds 2 baths1,848 sq. ft.687 E 6th Ave, Salt Lake City, UT 84103
MLS# 2136518Listed by: BERKSHIRE HATHAWAY HOMESERVICES UTAH PROPERTIES (SALT LAKE) - New
 $360,000Active2 beds 2 baths988 sq. ft.
$360,000Active2 beds 2 baths988 sq. ft.4851 Woodbridge Dr #41, Salt Lake City, UT 84117
MLS# 2136520Listed by: SUMMIT SOTHEBY'S INTERNATIONAL REALTY  $585,000Pending3 beds 4 baths1,890 sq. ft.
$585,000Pending3 beds 4 baths1,890 sq. ft.587 E Savvy Cv S #49, Salt Lake City, UT 84107
MLS# 2136517Listed by: COLE WEST REAL ESTATE, LLC $544,900Pending3 beds 3 baths1,718 sq. ft.
$544,900Pending3 beds 3 baths1,718 sq. ft.621 E Eleanor Cv S #36, Salt Lake City, UT 84107
MLS# 2136525Listed by: COLE WEST REAL ESTATE, LLC- Open Fri, 4 to 6pmNew
 $550,000Active3 beds 2 baths1,604 sq. ft.
$550,000Active3 beds 2 baths1,604 sq. ft.1245 E Ridgedale Ln S, Salt Lake City, UT 84106
MLS# 2136505Listed by: KW UTAH REALTORS KELLER WILLIAMS (BRICKYARD) - Open Sat, 11am to 2pmNew
 $475,000Active3 beds 3 baths2,098 sq. ft.
$475,000Active3 beds 3 baths2,098 sq. ft.719 W Kirkbride Ave, Salt Lake City, UT 84119
MLS# 2135938Listed by: OMADA REAL ESTATE

