843 S Lake St, Salt Lake City, UT 84105
Local realty services provided by:Better Homes and Gardens Real Estate Momentum
843 S Lake St,Salt Lake City, UT 84105
$725,000
- 3 Beds
- 3 Baths
- 1,536 sq. ft.
- Single family
- Active
Listed by: christy terrill, kristie blasingim
Office: equity real estate (solid)
MLS#:2073789
Source:SL
Price summary
- Price:$725,000
- Price per sq. ft.:$472.01
About this home
Our last home in this charming development so don't miss your chance to own new construction in the heart of 9th & 9th! Thoughtfully designed w modern finishes, this two-story home delivers all the character you love without the hassle of an older property.The open-concept main level features a spacious kitchen w custom cabinetry, large island for dining & entertaining, plus a family room w oversized windows for great light! Upstairs, enjoy a primary suite with bath, massive walk-in closet, tons of hidden storage, & laundry room. The 9 ft ceiling height basement offers two additional bedrooms (or office/flex space), large windows for great light and egress & a full bath-ideal for guests or extra living space. Fenced small backyard. No garage, but convenient access dedicated parkings spots just behind the home. Parking area is maintained by 9th and 9th Townhomes so no shoveling! Ready in approximately 30 days! Landscaping to be in Spring.This home qualifies for the Community Reinvestment loan program, offering substantial savings upfront and long-term
Contact an agent
Home facts
- Year built:2025
- Listing ID #:2073789
- Added:334 day(s) ago
- Updated:February 26, 2026 at 11:57 AM
Rooms and interior
- Bedrooms:3
- Total bathrooms:3
- Full bathrooms:1
- Half bathrooms:1
- Living area:1,536 sq. ft.
Heating and cooling
- Cooling:Central Air
- Heating:Forced Air, Gas: Central
Structure and exterior
- Roof:Asphalt
- Year built:2025
- Building area:1,536 sq. ft.
- Lot area:0.04 Acres
Schools
- High school:East
- Middle school:Bryant
- Elementary school:Emerson
Utilities
- Water:Culinary, Water Connected
- Sewer:Sewer Connected, Sewer: Connected, Sewer: Public
Finances and disclosures
- Price:$725,000
- Price per sq. ft.:$472.01
- Tax amount:$1
New listings near 843 S Lake St
- New
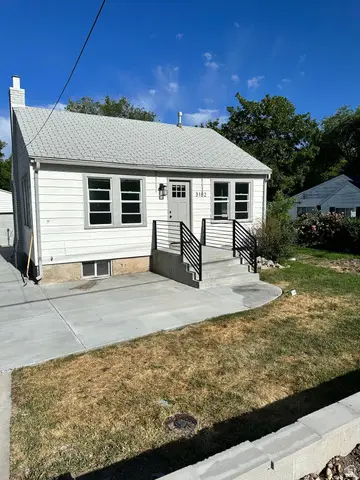 $995,000Active4 beds 2 baths1,248 sq. ft.
$995,000Active4 beds 2 baths1,248 sq. ft.3182 S Imperial St, Salt Lake City, UT 84106
MLS# 2139370Listed by: REALTYPATH LLC (ADVANTAGE) - Open Sat, 12 to 2pmNew
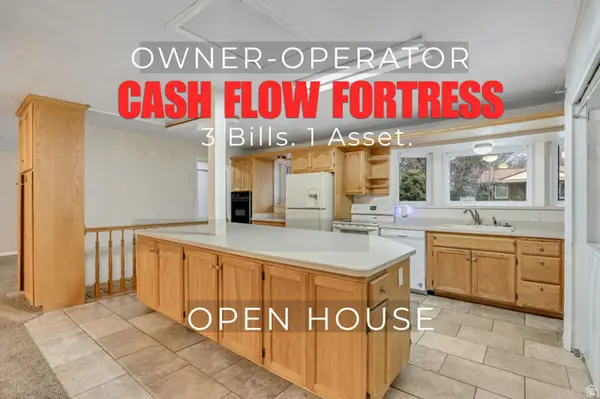 $750,000Active5 beds 3 baths2,680 sq. ft.
$750,000Active5 beds 3 baths2,680 sq. ft.2862 E Pamela Dr, Salt Lake City, UT 84121
MLS# 2139375Listed by: EQUITY REAL ESTATE (PREMIER ELITE) - New
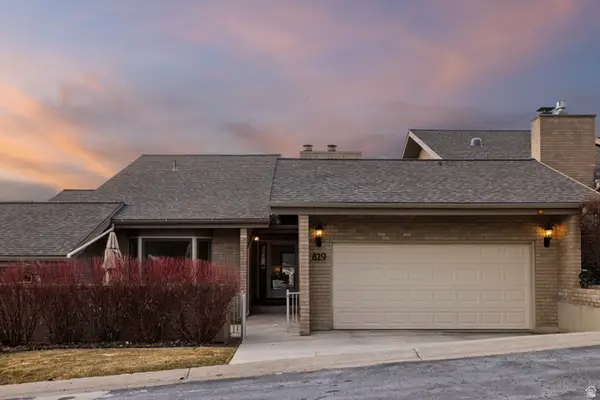 $1,100,000Active4 beds 3 baths3,722 sq. ft.
$1,100,000Active4 beds 3 baths3,722 sq. ft.829 N Grandridge Dr, Salt Lake City, UT 84103
MLS# 2139345Listed by: BERKSHIRE HATHAWAY HOMESERVICES UTAH PROPERTIES (SALT LAKE) - Open Sat, 11am to 1pmNew
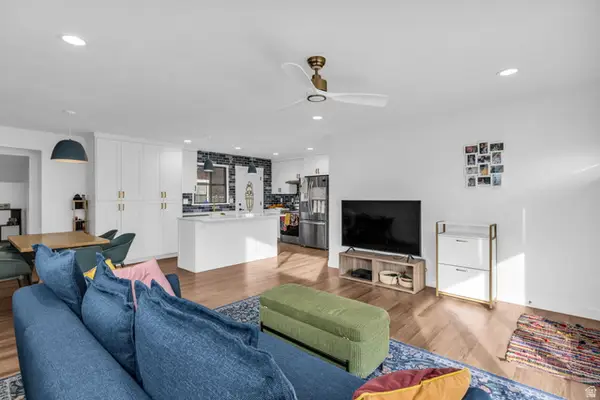 $465,900Active4 beds 1 baths1,286 sq. ft.
$465,900Active4 beds 1 baths1,286 sq. ft.1506 W Goodwin Ave, Salt Lake City, UT 84116
MLS# 2139358Listed by: RANLIFE REAL ESTATE INC - Open Fri, 4 to 6pmNew
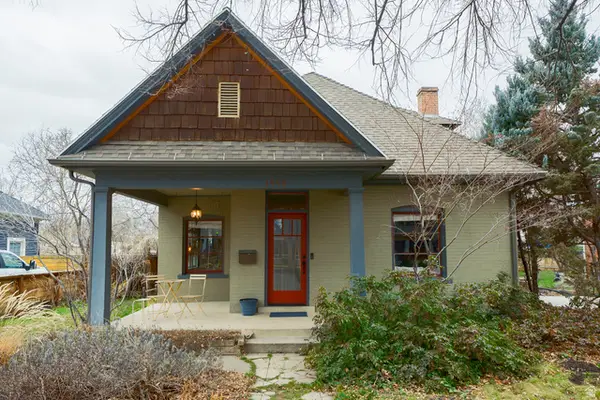 $750,000Active4 beds 3 baths2,080 sq. ft.
$750,000Active4 beds 3 baths2,080 sq. ft.1448 S 1000 E, Salt Lake City, UT 84105
MLS# 2139366Listed by: KW UTAH REALTORS KELLER WILLIAMS (BRICKYARD) - Open Sat, 11am to 1pmNew
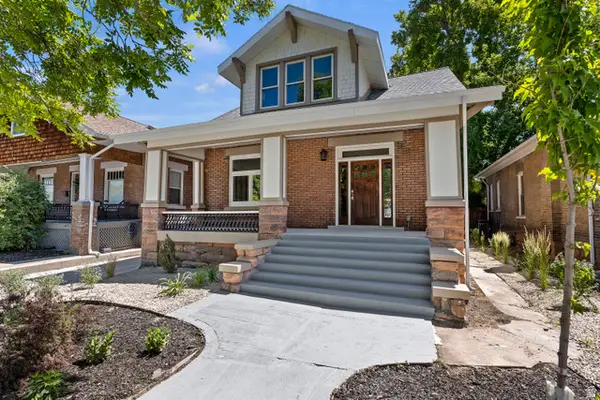 $915,000Active3 beds 3 baths2,642 sq. ft.
$915,000Active3 beds 3 baths2,642 sq. ft.855 S 700 E, Salt Lake City, UT 84102
MLS# 2139331Listed by: IN DEPTH REALTY - New
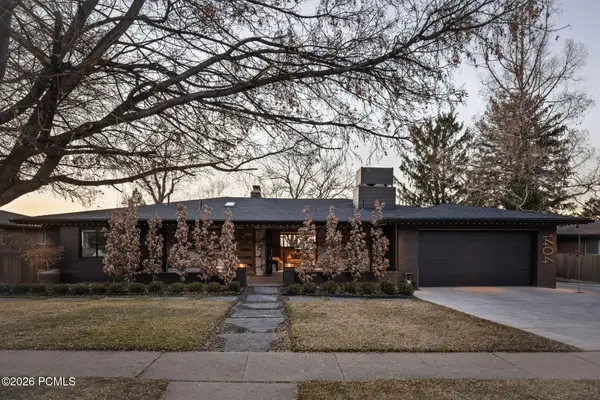 $3,100,000Active5 beds 7 baths4,642 sq. ft.
$3,100,000Active5 beds 7 baths4,642 sq. ft.1404 Canterbury Drive, Salt Lake City, UT 84108
MLS# 12600710Listed by: CHRISTIE'S INT. RE VUE - New
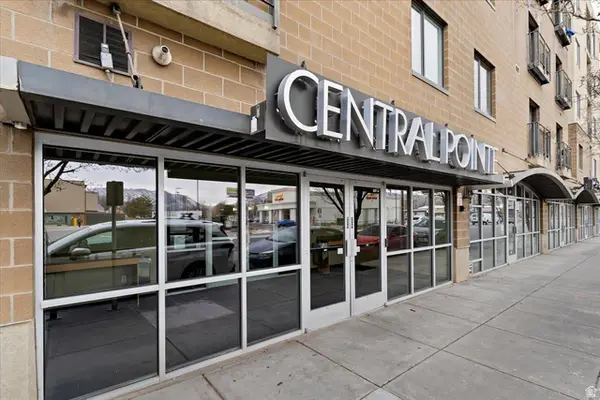 $359,900Active2 beds 2 baths914 sq. ft.
$359,900Active2 beds 2 baths914 sq. ft.2150 S Main St W #219, Salt Lake City, UT 84115
MLS# 2139294Listed by: TOUCHSTONE REALTY - New
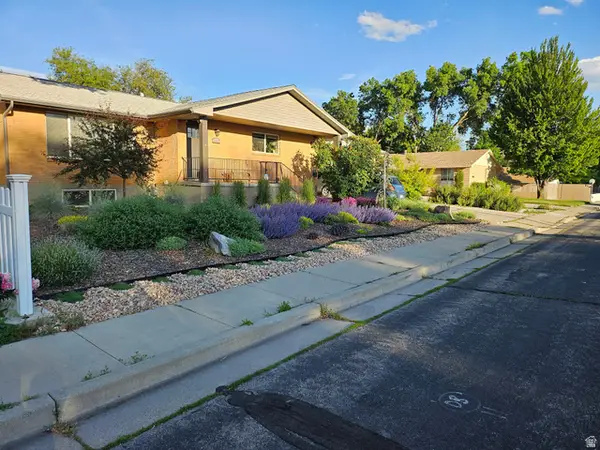 $675,000Active5 beds 4 baths2,744 sq. ft.
$675,000Active5 beds 4 baths2,744 sq. ft.3151 S Green St, Salt Lake City, UT 84106
MLS# 2139303Listed by: UTAH HOME CENTRAL - New
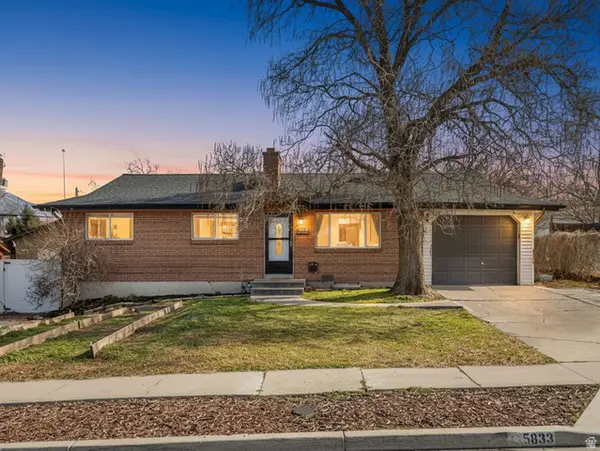 $530,000Active4 beds 3 baths2,432 sq. ft.
$530,000Active4 beds 3 baths2,432 sq. ft.5833 S Sanford Dr, Salt Lake City, UT 84123
MLS# 2139321Listed by: COLDWELL BANKER REALTY (UNION HEIGHTS)

