- BHGRE®
- Utah
- Salt Lake City
- 860 E 3rd Ave #6
860 E 3rd Ave #6, Salt Lake City, UT 84103
Local realty services provided by:Better Homes and Gardens Real Estate Momentum
860 E 3rd Ave #6,Salt Lake City, UT 84103
$1,249,000
- 3 Beds
- 4 Baths
- 2,547 sq. ft.
- Townhouse
- Active
Listed by: jared hansen, olga fedorenko
Office: kw south valley keller williams
MLS#:2108154
Source:SL
Price summary
- Price:$1,249,000
- Price per sq. ft.:$490.38
- Monthly HOA dues:$240
About this home
Experience luxury living with a front-row seat to and a view of all of Salt Lake County! This brand-new, fully finished modern townhome in the heart of the Avenues boasts breathtaking panoramic views of the Salt Lake Valley, State Capitol, University of Utah, and majestic Wasatch Mountains from nearly every level, especially the rooftop! Featuring oversized windows, hardwood floors, and high-end finishes throughout, this home offers a chef's kitchen, open-concept living, and a spacious 2-car garage. The exclusive rooftop deck spans over 1,000 sq. ft., providing unmatched outdoor living with space for entertaining, dining, room for a hot tub, and relaxation against the backdrop of the city lights. Perfectly located minutes from downtown, hiking trails, shopping, and dining - this is Salt Lake living at its finest. Fully finished and move-in-ready!
Contact an agent
Home facts
- Year built:2025
- Listing ID #:2108154
- Added:155 day(s) ago
- Updated:January 31, 2026 at 11:56 AM
Rooms and interior
- Bedrooms:3
- Total bathrooms:4
- Full bathrooms:2
- Half bathrooms:1
- Living area:2,547 sq. ft.
Heating and cooling
- Cooling:Central Air
- Heating:Forced Air, Gas: Central
Structure and exterior
- Roof:Membrane, Tile
- Year built:2025
- Building area:2,547 sq. ft.
- Lot area:0.05 Acres
Schools
- High school:West
- Middle school:Bryant
- Elementary school:Wasatch
Utilities
- Water:Culinary, Water Connected
- Sewer:Sewer Connected, Sewer: Connected, Sewer: Public
Finances and disclosures
- Price:$1,249,000
- Price per sq. ft.:$490.38
- Tax amount:$5,446
New listings near 860 E 3rd Ave #6
- New
 $459,400Active5 beds 4 baths2,370 sq. ft.
$459,400Active5 beds 4 baths2,370 sq. ft.5588 S 4170 W, Salt Lake City, UT 84118
MLS# 2134185Listed by: FATHOM REALTY (UNION PARK) - New
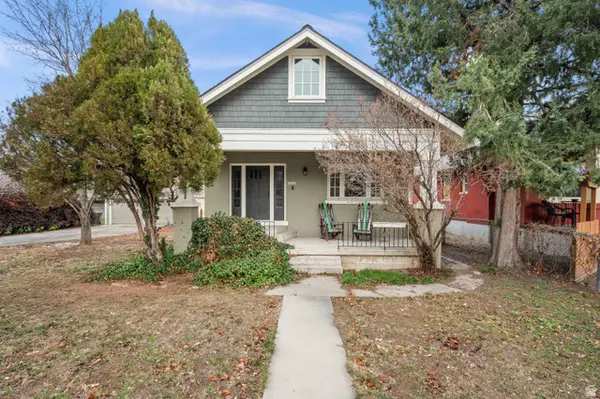 $695,000Active3 beds 3 baths2,261 sq. ft.
$695,000Active3 beds 3 baths2,261 sq. ft.3733 S 200 E, Salt Lake City, UT 84115
MLS# 2134029Listed by: WINDERMERE REAL ESTATE - Open Sat, 10am to 12pmNew
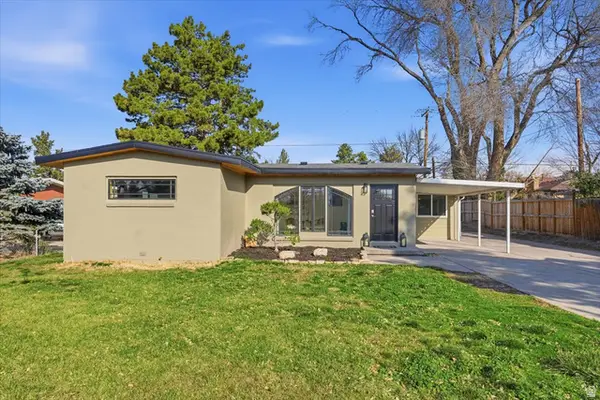 $669,900Active4 beds 2 baths1,756 sq. ft.
$669,900Active4 beds 2 baths1,756 sq. ft.1481 E 3990 S, Salt Lake City, UT 84124
MLS# 2134034Listed by: JEFFERSON STREET PROPERTIES, LLC - New
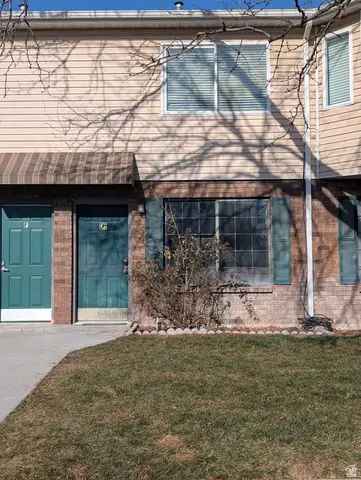 $269,000Active2 beds 2 baths1,008 sq. ft.
$269,000Active2 beds 2 baths1,008 sq. ft.1770 W Trafalga Way #G, Salt Lake City, UT 84116
MLS# 2134043Listed by: REALTICORP - Open Sat, 12 to 2pmNew
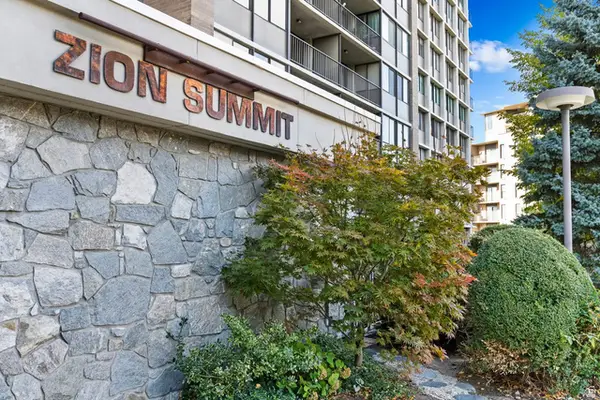 $875,000Active2 beds 3 baths2,195 sq. ft.
$875,000Active2 beds 3 baths2,195 sq. ft.241 N Vine St W #1201E, Salt Lake City, UT 84103
MLS# 2134142Listed by: UTAH REAL ESTATE PC - Open Sat, 11am to 1pmNew
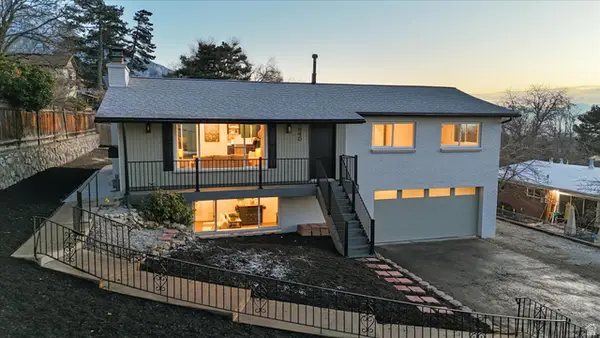 $1,085,000Active4 beds 3 baths2,112 sq. ft.
$1,085,000Active4 beds 3 baths2,112 sq. ft.3640 E Palisade Dr S, Salt Lake City, UT 84109
MLS# 2133996Listed by: REALTY ONE GROUP SIGNATURE - New
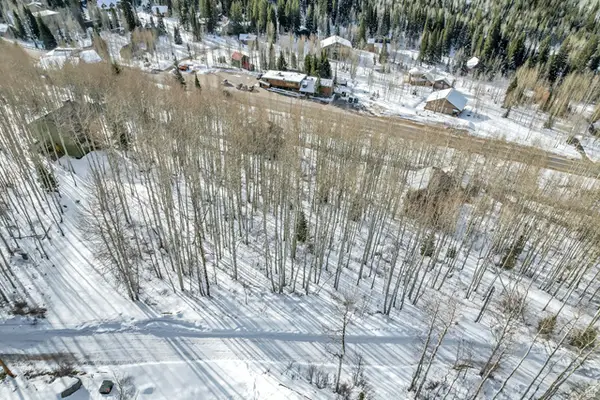 $450,000Active0.6 Acres
$450,000Active0.6 Acres11312 E Mule Hollow Ln, Salt Lake City, UT 84121
MLS# 2134012Listed by: LARSON & COMPANY REAL ESTATE - New
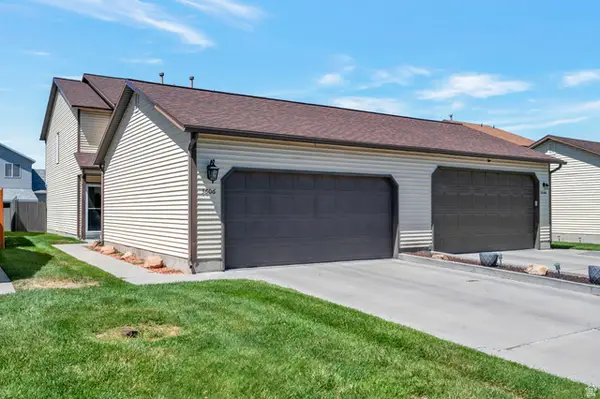 $399,999Active3 beds 2 baths1,374 sq. ft.
$399,999Active3 beds 2 baths1,374 sq. ft.3606 S 2045 W, Salt Lake City, UT 84119
MLS# 2133965Listed by: REALTYPATH LLC (PLATINUM) 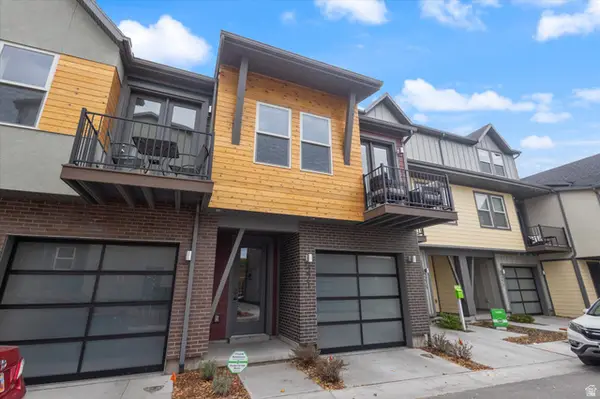 $562,465Pending2 beds 2 baths1,234 sq. ft.
$562,465Pending2 beds 2 baths1,234 sq. ft.271 W 430 N, Salt Lake City, UT 84103
MLS# 2133933Listed by: REALTY ONE GROUP SIGNATURE- Open Sat, 10am to 12pmNew
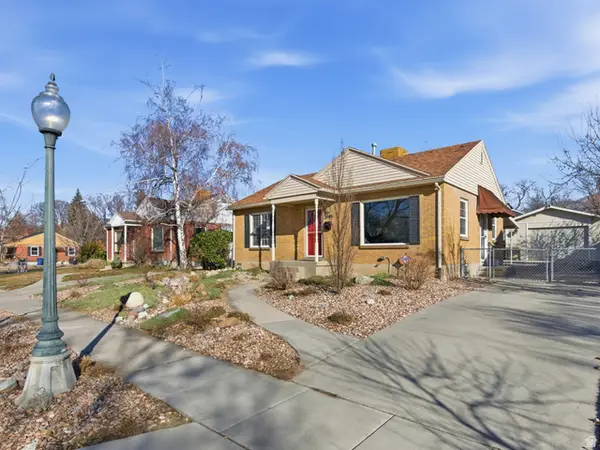 $660,000Active4 beds 2 baths1,656 sq. ft.
$660,000Active4 beds 2 baths1,656 sq. ft.2845 S 1500 E, Salt Lake City, UT 84106
MLS# 2133234Listed by: EXP REALTY, LLC

