867 S 1100 W, Salt Lake City, UT 84104
Local realty services provided by:Better Homes and Gardens Real Estate Momentum
867 S 1100 W,Salt Lake City, UT 84104
$405,000
- 2 Beds
- 1 Baths
- 985 sq. ft.
- Single family
- Active
Listed by: trevin morgan
Office: realtypath llc. (advantage)
MLS#:2124642
Source:SL
Price summary
- Price:$405,000
- Price per sq. ft.:$411.17
About this home
Welcome to this warm and inviting 2-bedroom, 1-bathroom home featuring very high ceilings, and great flow throughout. The spacious kitchen offers modern shaker cabinets, stainless steel appliances, and plenty of countertop space, making it perfect for cooking, hosting, or everyday living. Just off the kitchen, the bright living area provides a comfortable space to relax or entertain. Step outside and enjoy one of the home's best features-a large backyard with a beautiful deck, ideal for summer barbecues, outdoor dining, or unwinding in the fresh air. The property includes a lovely garden area for those who enjoy homegrown vegetables or flowers, as well as xeriscape landscaping for low-maintenance, water-efficient living. You'll also appreciate the convenient RV parking, giving you room for your toys, trailers, or additional vehicles. Located in Salt Lake City, you'll enjoy easy access to local parks, schools, restaurants, shopping, and all the amenities the city has to offer. This charming home delivers comfort, convenience, and outdoor space that's hard to beat.
Contact an agent
Home facts
- Year built:1912
- Listing ID #:2124642
- Added:40 day(s) ago
- Updated:January 06, 2026 at 11:57 AM
Rooms and interior
- Bedrooms:2
- Total bathrooms:1
- Full bathrooms:1
- Living area:985 sq. ft.
Heating and cooling
- Cooling:Central Air
- Heating:Forced Air, Gas: Central
Structure and exterior
- Roof:Asphalt
- Year built:1912
- Building area:985 sq. ft.
- Lot area:0.12 Acres
Schools
- High school:East
- Middle school:Glendale
- Elementary school:Parkview
Utilities
- Water:Culinary, Water Connected
- Sewer:Sewer Connected, Sewer: Connected, Sewer: Public
Finances and disclosures
- Price:$405,000
- Price per sq. ft.:$411.17
- Tax amount:$2,069
New listings near 867 S 1100 W
- New
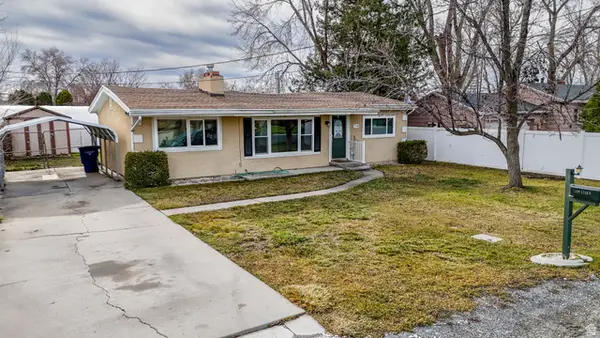 $435,000Active3 beds 2 baths1,100 sq. ft.
$435,000Active3 beds 2 baths1,100 sq. ft.736 E 4200 S, Salt Lake City, UT 84107
MLS# 2129051Listed by: EQUITY REAL ESTATE (SELECT) - New
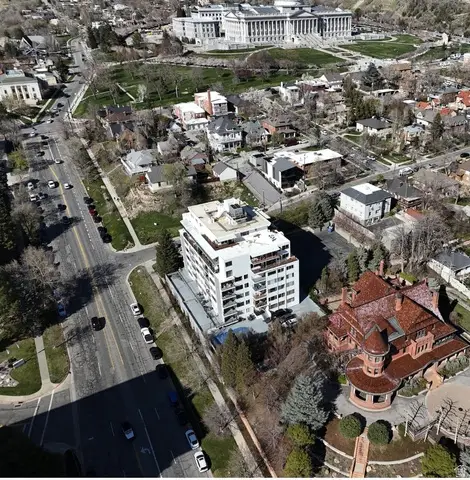 $1,175,995Active3 beds 4 baths2,750 sq. ft.
$1,175,995Active3 beds 4 baths2,750 sq. ft.8 E Hillside Ave #801, Salt Lake City, UT 84103
MLS# 2129052Listed by: ASCENT REAL ESTATE GROUP LLC - New
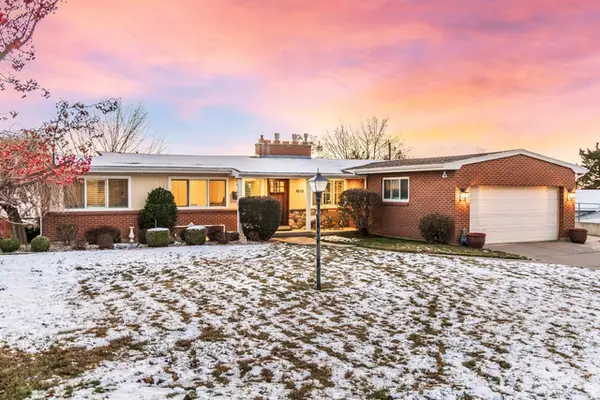 $965,000Active5 beds 3 baths3,524 sq. ft.
$965,000Active5 beds 3 baths3,524 sq. ft.4518 S 2995 E, Salt Lake City, UT 84117
MLS# 2129011Listed by: SUMMIT SOTHEBY'S INTERNATIONAL REALTY - Open Sat, 1 to 3pmNew
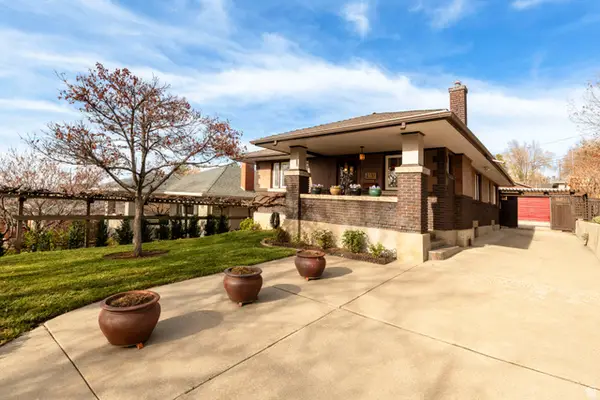 $659,900Active1 beds 2 baths2,198 sq. ft.
$659,900Active1 beds 2 baths2,198 sq. ft.1131 E 900 S, Salt Lake City, UT 84103
MLS# 2129024Listed by: PLUMB & COMPANY REALTORS LLP - New
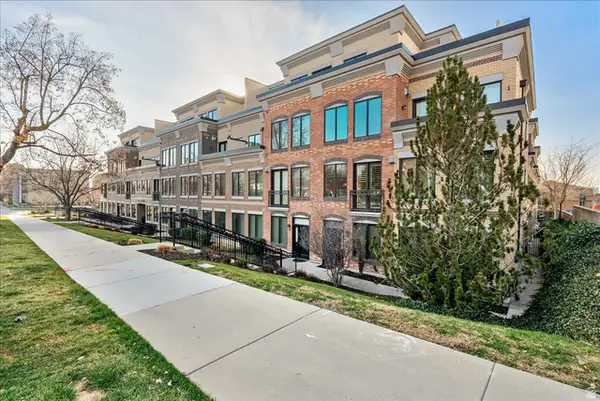 $640,000Active2 beds 2 baths1,914 sq. ft.
$640,000Active2 beds 2 baths1,914 sq. ft.88 S 900 E #205, Salt Lake City, UT 84102
MLS# 2128932Listed by: EXP REALTY, LLC - Open Thu, 3 to 5pmNew
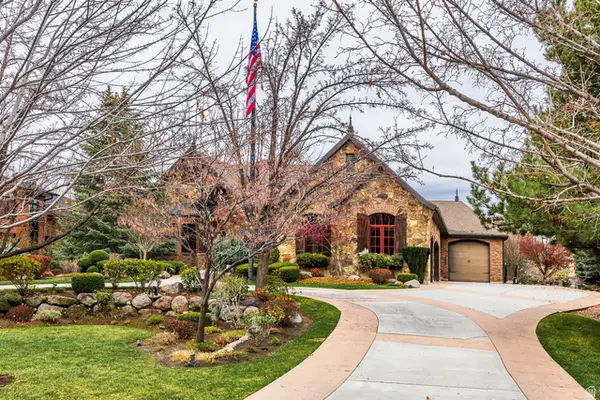 $3,450,000Active5 beds 5 baths8,508 sq. ft.
$3,450,000Active5 beds 5 baths8,508 sq. ft.6150 Murdoch Woods Pl, Salt Lake City, UT 84121
MLS# 2128894Listed by: SUMMIT SOTHEBY'S INTERNATIONAL REALTY - New
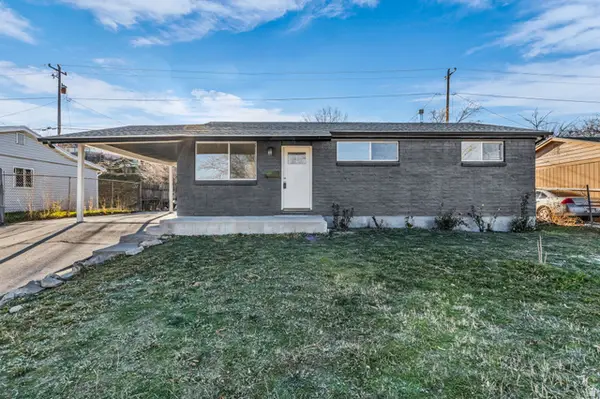 $479,900Active4 beds 3 baths2,052 sq. ft.
$479,900Active4 beds 3 baths2,052 sq. ft.5320 S Charlotte Ave, Salt Lake City, UT 84118
MLS# 2128868Listed by: RIDER REAL ESTATE LLC - New
 $474,900Active3 beds 1 baths1,231 sq. ft.
$474,900Active3 beds 1 baths1,231 sq. ft.222 E Coatsville Ave, Salt Lake City, UT 84115
MLS# 2128889Listed by: COLDWELL BANKER REALTY (SALT LAKE-SUGAR HOUSE) - New
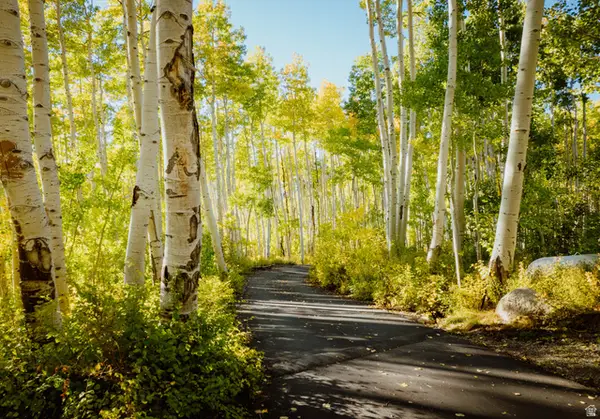 $425,000Active0.6 Acres
$425,000Active0.6 Acres12286 E Windflower Ln #48, Salt Lake City, UT 84121
MLS# 2128751Listed by: REAL ESTATE ESSENTIALS - New
 $487,900Active5 beds 2 baths2,250 sq. ft.
$487,900Active5 beds 2 baths2,250 sq. ft.1594 W 2700 St S, Salt Lake City, UT 84119
MLS# 2128739Listed by: UTAH KEY REAL ESTATE, LLC (RANGEL TEAM)
