875 S Donner Way #1402, Salt Lake City, UT 84108
Local realty services provided by:Better Homes and Gardens Real Estate Momentum
875 S Donner Way #1402,Salt Lake City, UT 84108
$495,000
- 2 Beds
- 2 Baths
- 1,300 sq. ft.
- Condominium
- Active
Listed by: leah m jacobs, molly jones
Office: the agency salt lake city
MLS#:2101705
Source:SL
Price summary
- Price:$495,000
- Price per sq. ft.:$380.77
- Monthly HOA dues:$774
About this home
Perched on the 14th floor of Canyon Crest Condominiums, this spacious two-bedroom unit offers incredible panoramic views from every angle-city skyline by day, valley lights by night. This is an exceptional opportunity to reimagine highrise living with a true blank canvas- a generous, open interior just waiting for your personal vision, with an abundance of natural light and expansive views from every room. Whether you're soaking in sunrise over the foothills or watching sunset glow across the city grid, the panorama from this high vantage is nothing short of breathtaking - this pristine shell is primed for customization. Enjoy an enhanced lifestyle with an amenity-filled community, including heated garage parking with two parking spaces, fitness center, pool, and car wash station, and amazing accessibility to downtown, with easy access to outdoor activities at the base of Emigration Canyon.
Contact an agent
Home facts
- Year built:1965
- Listing ID #:2101705
- Added:199 day(s) ago
- Updated:February 14, 2026 at 12:08 PM
Rooms and interior
- Bedrooms:2
- Total bathrooms:2
- Full bathrooms:1
- Living area:1,300 sq. ft.
Heating and cooling
- Cooling:Central Air
- Heating:Forced Air, Gas: Central
Structure and exterior
- Roof:Rubber
- Year built:1965
- Building area:1,300 sq. ft.
- Lot area:0.01 Acres
Schools
- High school:East
- Middle school:Clayton
- Elementary school:Indian Hills
Utilities
- Water:Culinary, Water Connected
- Sewer:Sewer Connected, Sewer: Connected
Finances and disclosures
- Price:$495,000
- Price per sq. ft.:$380.77
- Tax amount:$2,549
New listings near 875 S Donner Way #1402
- New
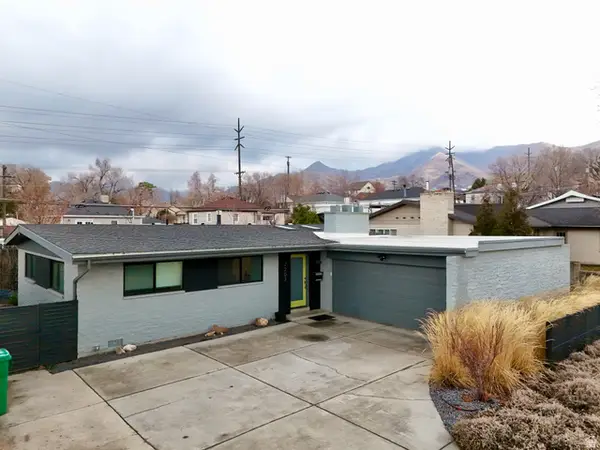 $670,000Active3 beds 2 baths1,204 sq. ft.
$670,000Active3 beds 2 baths1,204 sq. ft.2203 E Vimont Ave, Millcreek, UT 84109
MLS# 2137305Listed by: IN DEPTH REALTY - New
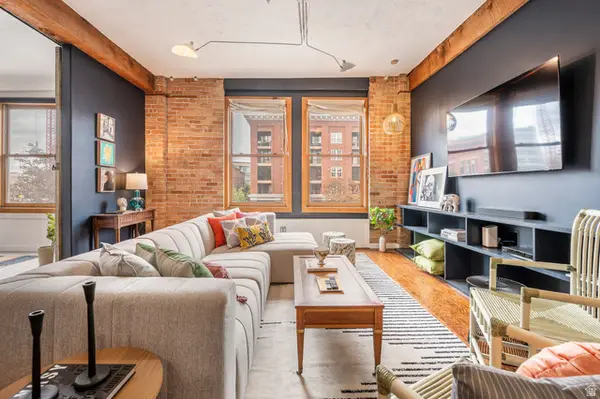 $590,000Active2 beds 1 baths1,050 sq. ft.
$590,000Active2 beds 1 baths1,050 sq. ft.327 W 200 S #207, Salt Lake City, UT 84101
MLS# 2137216Listed by: WINDERMERE REAL ESTATE - New
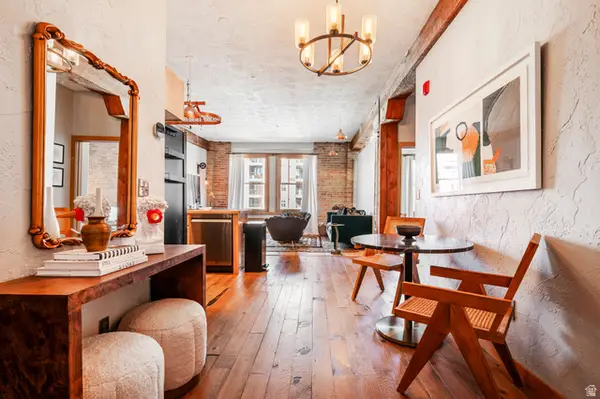 $599,000Active2 beds 1 baths1,100 sq. ft.
$599,000Active2 beds 1 baths1,100 sq. ft.327 W 200 S #208, Salt Lake City, UT 84108
MLS# 2137217Listed by: WINDERMERE REAL ESTATE - New
 $650,000Active2 beds 2 baths1,200 sq. ft.
$650,000Active2 beds 2 baths1,200 sq. ft.1154 E First Ave, Salt Lake City, UT 84103
MLS# 2137231Listed by: BERKSHIRE HATHAWAY HOMESERVICES UTAH PROPERTIES (SADDLEVIEW) - Open Sat, 11am to 2pmNew
 $479,000Active2 beds 4 baths1,353 sq. ft.
$479,000Active2 beds 4 baths1,353 sq. ft.351 W 800 N #9, Salt Lake City, UT 84103
MLS# 2137254Listed by: REAL BROKER, LLC - New
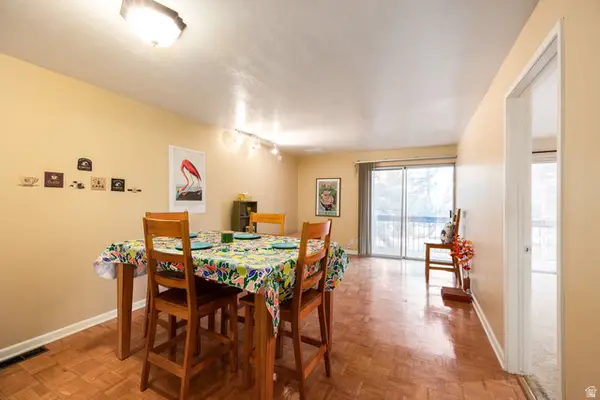 $245,000Active1 beds 1 baths660 sq. ft.
$245,000Active1 beds 1 baths660 sq. ft.249 S 700 E #58, Salt Lake City, UT 84102
MLS# 2137265Listed by: SUMMIT SOTHEBY'S INTERNATIONAL REALTY - New
 $650,000Active2 beds 2 baths1,200 sq. ft.
$650,000Active2 beds 2 baths1,200 sq. ft.1154 E 1st Avenue, Salt Lake City, UT 84103
MLS# 12600573Listed by: BHHS UTAH PROPERTIES - SV - Open Fri, 3 to 6pmNew
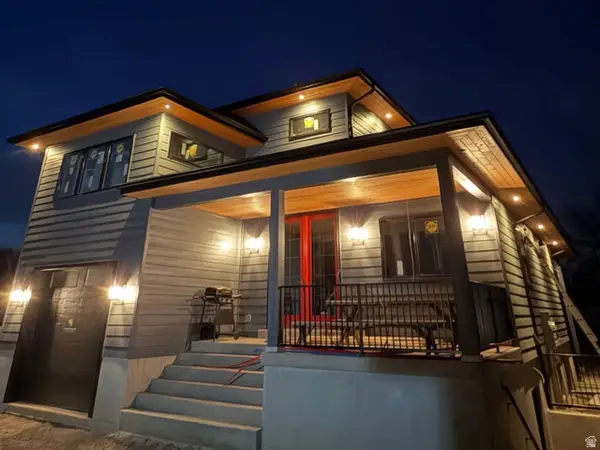 $1,025,000Active5 beds 4 baths3,108 sq. ft.
$1,025,000Active5 beds 4 baths3,108 sq. ft.821 E Springview Dr S, Salt Lake City, UT 84106
MLS# 2137168Listed by: EXP REALTY, LLC - New
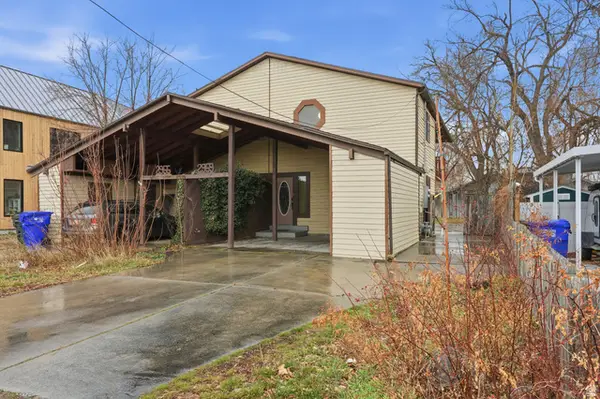 $389,000Active2 beds 3 baths1,544 sq. ft.
$389,000Active2 beds 3 baths1,544 sq. ft.2959 S Adams St W, Salt Lake City, UT 84115
MLS# 2137088Listed by: MARKET SOURCE REAL ESTATE LLC - New
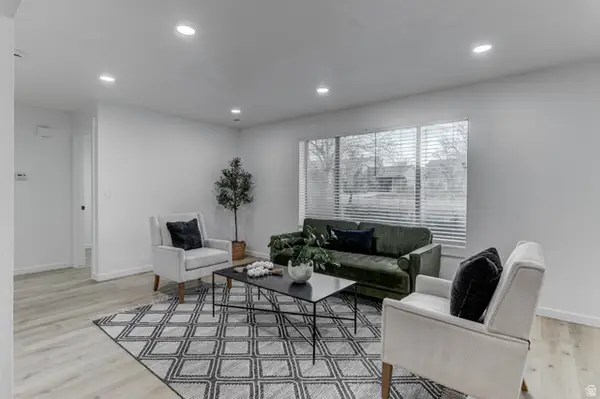 $250,000Active2 beds 1 baths776 sq. ft.
$250,000Active2 beds 1 baths776 sq. ft.1861 W 600 N #7, Salt Lake City, UT 84116
MLS# 2137106Listed by: CENTURY 21 EVEREST

