910 W 200 S, Salt Lake City, UT 84104
Local realty services provided by:Better Homes and Gardens Real Estate Momentum
910 W 200 S,Salt Lake City, UT 84104
$549,000
- 5 Beds
- 2 Baths
- 2,131 sq. ft.
- Single family
- Active
Listed by:monique higginson
Office:market source real estate llc.
MLS#:2113460
Source:SL
Price summary
- Price:$549,000
- Price per sq. ft.:$257.63
About this home
Open House 9/26/25 from 5-7! This gorgeous Victorian offers the convenience of city life. Downtown is at your fingertips- with the Farmer's Market just 5 minutes away, it's faster to bike than drive. Dozens of dining and entertainment options await- Woodbine Food Hall hosts regular live music, and Carlucci's Bakery and Roc Taco are absolutely worth putting in your regular location. And why not follow up dinner with a world-class concert at the Gallivan Center, or perhaps an intimate show at the famed Kilby Court nearby? With a huge 480 SF Shop space to have a wood shop/hobby shop/craft space and enjoy evenings by the fire in the backyard. The home has 10 ft ceilings, a modern kitchen, dreamy main floor remodeled bathroom and the gear storage space/mudroom is clutch! Just a block and a half from the Trax Station, five minutes from the airport, and one block to the freeway, it's the perfect space for those seeking easy year-round access to the city, mountains and the world beyond. Enjoy all the amenities of the up-and-coming Poplar Grove district including Red Iguana, District Coffee, and Slackwater Pizza. Two blocks from the Jordan River Parkway Trail, Fisher Brewing, the International Peace Gardens and the up and coming Power District https://thepowerdistrict.com/ TSA UN-T zoning offers many possibilities for the future use of this property! Square footage figures from prior listing. Buyer to verify all.
Contact an agent
Home facts
- Year built:1911
- Listing ID #:2113460
- Added:4 day(s) ago
- Updated:September 29, 2025 at 11:02 AM
Rooms and interior
- Bedrooms:5
- Total bathrooms:2
- Full bathrooms:2
- Living area:2,131 sq. ft.
Heating and cooling
- Cooling:Evaporative Cooling
- Heating:Forced Air, Gas: Central
Structure and exterior
- Roof:Asphalt
- Year built:1911
- Building area:2,131 sq. ft.
- Lot area:0.11 Acres
Schools
- High school:East
- Middle school:Bryant
- Elementary school:Franklin
Utilities
- Water:Culinary, Water Connected
- Sewer:Sewer Connected, Sewer: Connected, Sewer: Public
Finances and disclosures
- Price:$549,000
- Price per sq. ft.:$257.63
- Tax amount:$1,570
New listings near 910 W 200 S
- New
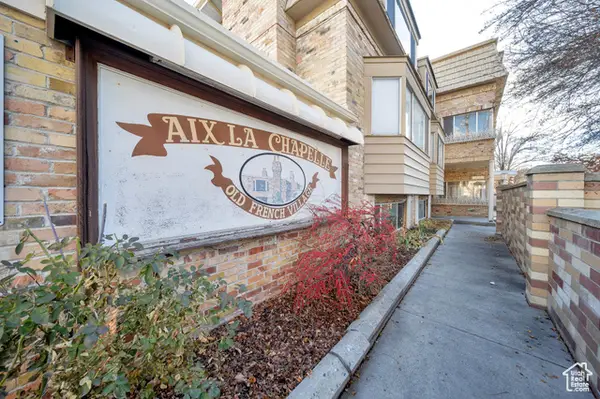 $215,000Active-- beds 1 baths493 sq. ft.
$215,000Active-- beds 1 baths493 sq. ft.2220 E Murray Holladay Rd #122, Salt Lake City, UT 84117
MLS# 2114328Listed by: KW SOUTH VALLEY KELLER WILLIAMS - Open Sat, 2 to 4pmNew
 $1,199,999Active5 beds 3 baths3,185 sq. ft.
$1,199,999Active5 beds 3 baths3,185 sq. ft.447 S 1200 E, Salt Lake City, UT 84102
MLS# 2114310Listed by: ENDURANCE REAL ESTATE, LLC - New
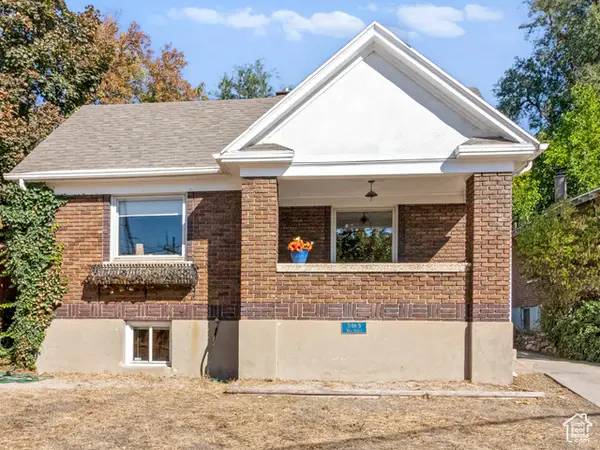 $624,900Active3 beds 2 baths2,098 sq. ft.
$624,900Active3 beds 2 baths2,098 sq. ft.546 N Wall St, Salt Lake City, UT 84103
MLS# 2114286Listed by: URBAN UTAH HOMES & ESTATES, LLC - New
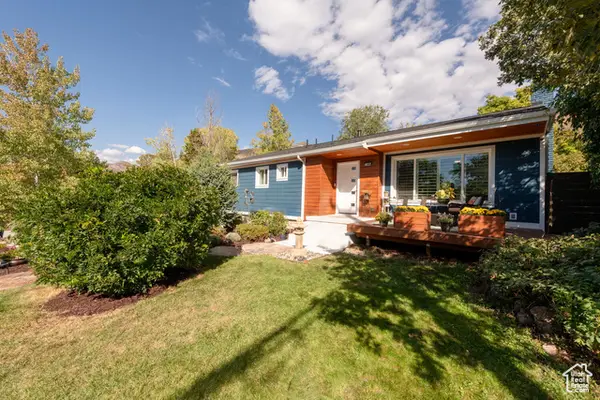 $1,200,000Active6 beds 3 baths3,342 sq. ft.
$1,200,000Active6 beds 3 baths3,342 sq. ft.4107 S Mars Way, Salt Lake City, UT 84124
MLS# 2114264Listed by: PLUMB & COMPANY REALTORS LLP - New
 $460,000Active3 beds 1 baths1,680 sq. ft.
$460,000Active3 beds 1 baths1,680 sq. ft.1031 W Rambler Dr N, Salt Lake City, UT 84116
MLS# 2114062Listed by: RIDGELINE REALTY - New
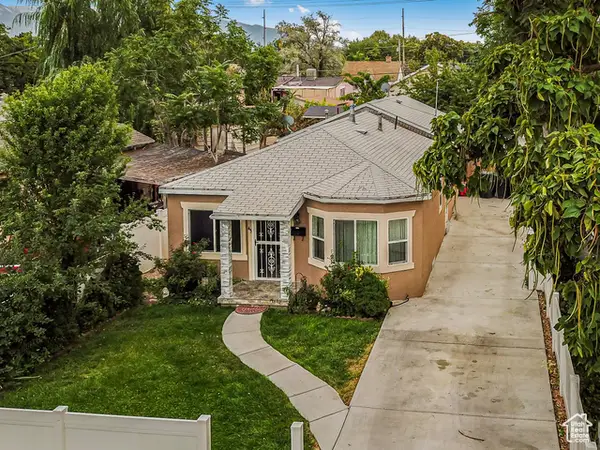 $500,000Active3 beds 2 baths1,382 sq. ft.
$500,000Active3 beds 2 baths1,382 sq. ft.45 W Crystal Ave, Salt Lake City, UT 84115
MLS# 2114261Listed by: JEFFERSON STREET PROPERTIES, LLC - New
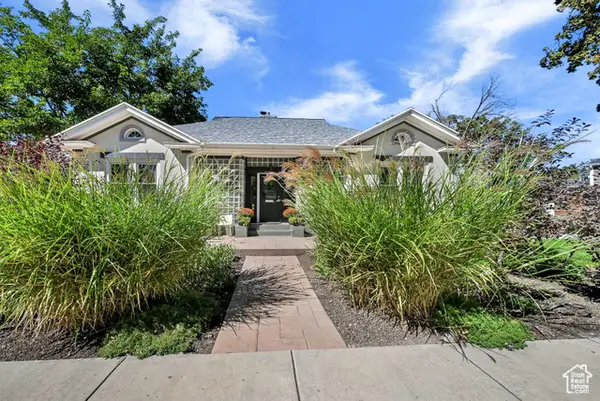 $1,275,000Active3 beds 3 baths3,182 sq. ft.
$1,275,000Active3 beds 3 baths3,182 sq. ft.928 S 1500 St E, Salt Lake City, UT 84105
MLS# 2114201Listed by: COLDWELL BANKER REALTY (SALT LAKE-SUGAR HOUSE) - New
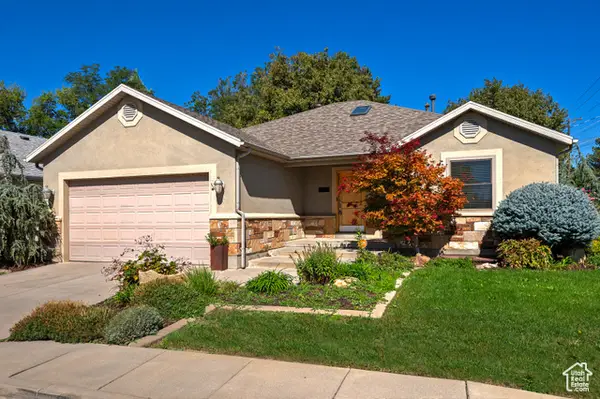 $1,150,000Active4 beds 3 baths3,244 sq. ft.
$1,150,000Active4 beds 3 baths3,244 sq. ft.1689 E Kierstin Pl, Salt Lake City, UT 84108
MLS# 2114187Listed by: UTAH REAL ESTATE PC - New
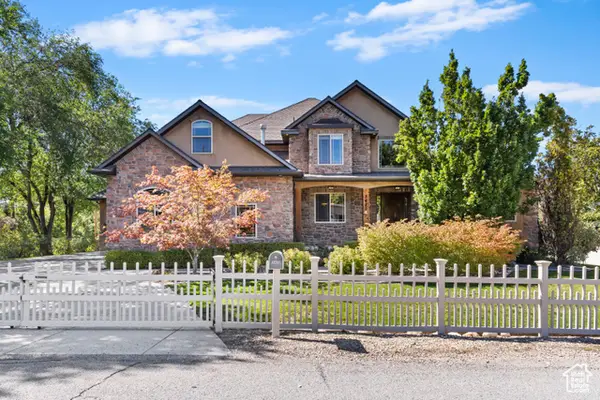 $1,650,000Active4 beds 3 baths5,557 sq. ft.
$1,650,000Active4 beds 3 baths5,557 sq. ft.3420 S Pioneer St, Salt Lake City, UT 84109
MLS# 2114142Listed by: COLDWELL BANKER REALTY (STATION PARK) - New
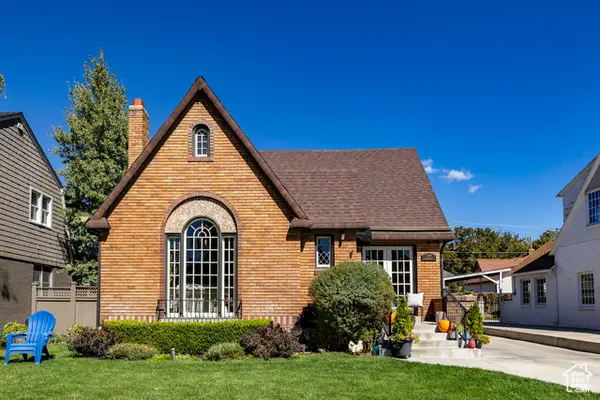 $1,300,000Active4 beds 3 baths2,782 sq. ft.
$1,300,000Active4 beds 3 baths2,782 sq. ft.1769 E Herbert Ave S, Salt Lake City, UT 84108
MLS# 2114113Listed by: SUMMIT SOTHEBY'S INTERNATIONAL REALTY
