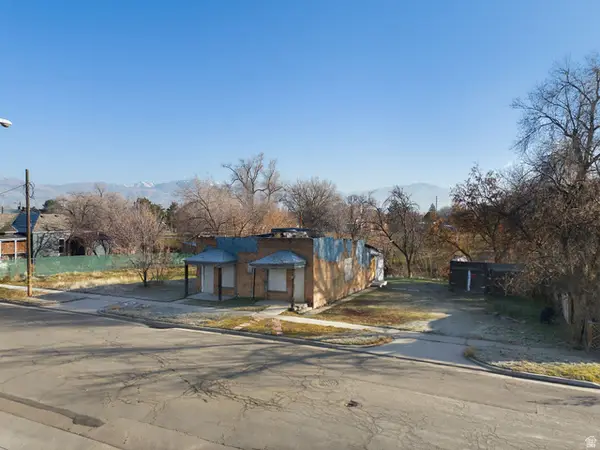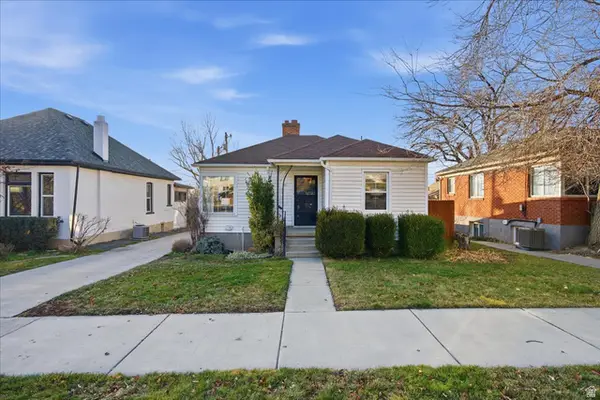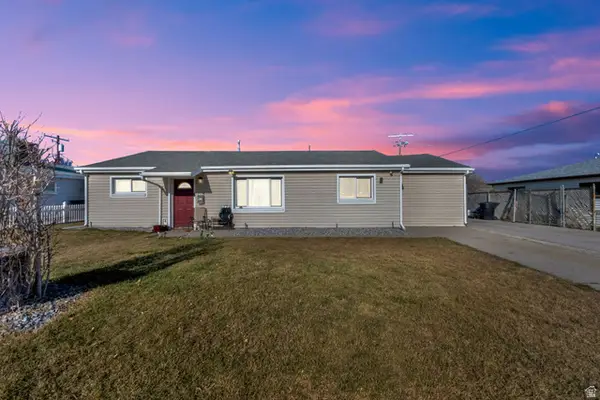938 N Terrace Hills Dr, Salt Lake City, UT 84103
Local realty services provided by:Better Homes and Gardens Real Estate Momentum
Listed by: neil glover
Office: coldwell banker realty (salt lake-sugar house)
MLS#:2108320
Source:SL
Price summary
- Price:$1,875,000
- Price per sq. ft.:$549.37
About this home
Stylish and sharp modern home at the top of Terrace Hills with wide open valley, mountain and city views! This unique floor plan offers functional daily living and ideal spaces for entertaining. Main floor primary bedroom suite has an oversized walk in closet with built in cabinets and drawers, plus a washer/ dryer connection. Newly refinished bamboo flooring throughout, fresh and clean white walls on the main floor, lots of natural light including a neat curved walls of windows that brings the views inside both the main and lower levels, glossy black kitchen cabinets with bar seating that is open to the living and dining room, access to the south facing covered deck to sit and admire the private, quiet hillside and views! Lower level has 3 bedrooms, wet bar area and sitting room, family room, storage and 2 bathrooms. There are two attractive gas fireplaces. The yard has been professionally designed and installed with natural landscaping full of trees, bushes and grasses that emphasize the mountainside landscape. Hot tub, patios, red rock water feature really make this private yard stand out! Walk to Bonneville Shoreline trail. Only minutes to downtown, the U of U, airport and many outdoor attractions!
Contact an agent
Home facts
- Year built:1966
- Listing ID #:2108320
- Added:140 day(s) ago
- Updated:January 16, 2026 at 12:03 PM
Rooms and interior
- Bedrooms:4
- Total bathrooms:4
- Full bathrooms:2
- Half bathrooms:1
- Living area:3,413 sq. ft.
Heating and cooling
- Cooling:Central Air
- Heating:Forced Air, Gas: Central
Structure and exterior
- Roof:Asphalt, Tile
- Year built:1966
- Building area:3,413 sq. ft.
- Lot area:0.35 Acres
Schools
- High school:West
- Middle school:Bryant
- Elementary school:Ensign
Utilities
- Water:Culinary, Water Connected
- Sewer:Sewer Connected, Sewer: Connected, Sewer: Public
Finances and disclosures
- Price:$1,875,000
- Price per sq. ft.:$549.37
- Tax amount:$6,702
New listings near 938 N Terrace Hills Dr
- New
 $210,000Active0.16 Acres
$210,000Active0.16 Acres881 S 1100 W, Salt Lake City, UT 84104
MLS# 2131477Listed by: HOWARD REALTY - Open Sat, 11am to 1pmNew
 $739,900Active4 beds 2 baths1,807 sq. ft.
$739,900Active4 beds 2 baths1,807 sq. ft.1748 E Garfield Ave, Salt Lake City, UT 84108
MLS# 2131482Listed by: BROUGH REALTY 2 LLC - New
 $180,000Active1 beds 1 baths166 sq. ft.
$180,000Active1 beds 1 baths166 sq. ft.276 E Broadway St S #3, Salt Lake City, UT 84111
MLS# 2131445Listed by: CENTURY 21 EVEREST - New
 $265,000Active1 beds 1 baths531 sq. ft.
$265,000Active1 beds 1 baths531 sq. ft.127 S 800 E #15, Salt Lake City, UT 84102
MLS# 2131399Listed by: SUMMIT SOTHEBY'S INTERNATIONAL REALTY - New
 $2,320,000Active6 beds 6 baths5,025 sq. ft.
$2,320,000Active6 beds 6 baths5,025 sq. ft.2093 S Lakeline Dr, Salt Lake City, UT 84109
MLS# 2131411Listed by: CHAPMAN-RICHARDS & ASSOCIATES, INC. - Open Sat, 11am to 3pmNew
 $475,000Active2 beds 1 baths1,396 sq. ft.
$475,000Active2 beds 1 baths1,396 sq. ft.760 S 1000 E, Salt Lake City, UT 84102
MLS# 2131420Listed by: WINDERMERE REAL ESTATE - New
 $419,000Active3 beds 2 baths1,293 sq. ft.
$419,000Active3 beds 2 baths1,293 sq. ft.1076 S Glendale Cir, Salt Lake City, UT 84104
MLS# 2131301Listed by: THE GROUP REAL ESTATE, LLC - New
 $449,900Active4 beds 2 baths1,795 sq. ft.
$449,900Active4 beds 2 baths1,795 sq. ft.1863 N Polaris Way, Salt Lake City, UT 84116
MLS# 2131307Listed by: REALTY ONE GROUP SIGNATURE - Open Sat, 11am to 1pmNew
 $359,900Active3 beds 2 baths1,440 sq. ft.
$359,900Active3 beds 2 baths1,440 sq. ft.4566 W 4985 S, Salt Lake City, UT 84118
MLS# 2131351Listed by: UTAH'S WISE CHOICE REAL ESTATE - New
 $575,000Active4 beds 1 baths1,781 sq. ft.
$575,000Active4 beds 1 baths1,781 sq. ft.2202 S Lake St, South Salt Lake, UT 84106
MLS# 2131283Listed by: CONRAD CRUZ REAL ESTATE SERVICES, LLC
