939 S Donner Way E #305, Salt Lake City, UT 84108
Local realty services provided by:Better Homes and Gardens Real Estate Momentum
Listed by: pamela phillips
Office: coldwell banker realty (salt lake-sugar house)
MLS#:2116694
Source:SL
Price summary
- Price:$534,000
- Price per sq. ft.:$259.35
- Monthly HOA dues:$1,157
About this home
Welcome to Oakwood Gardens Condos - where comfort, convenience, and charm come together! This wonderful 2-bedroom condo located on the top 3rd floor is filled with natural light and perfectly located near Hogle Zoo, Emigration Canyon, hiking and biking trails, Foothill Village Shopping Center, the University of Utah, and downtown. Enjoy the open, inviting floor plan featuring a spacious great room, cozy fireplace, kitchen and vaulted ceilings that create an airy, welcoming atmosphere, making it ideal for both quiet evenings and entertaining. The primary bedroom is a stunning loft suite with abundant light and an incredible walk-in closet offering more storage than you can imagine. Step outside to your private balcony for peaceful moments or casual gatherings. Added conveniences include in-unit washer and dryer, refrigerator, and an assigned parking space in the garage with an additional storage unit. With ALL UTILITIES INCLUDED in the HOA fee, this is easy living at its best! Bring your personal touches and a little TLC to make this the perfect place to call home - a peaceful retreat close to everything you love. Don't miss your opportunity to make this extraordinary space yours! Square Footage provided as a courtesy from County records. Buyer is advised to obtain independent measurements.
Contact an agent
Home facts
- Year built:1972
- Listing ID #:2116694
- Added:93 day(s) ago
- Updated:January 11, 2026 at 12:00 PM
Rooms and interior
- Bedrooms:2
- Total bathrooms:2
- Full bathrooms:2
- Living area:2,059 sq. ft.
Heating and cooling
- Cooling:Central Air
- Heating:Forced Air
Structure and exterior
- Roof:Asphalt
- Year built:1972
- Building area:2,059 sq. ft.
- Lot area:0.01 Acres
Schools
- High school:East
- Middle school:Clayton
- Elementary school:Indian Hills
Utilities
- Water:Culinary, Water Connected
- Sewer:Sewer Connected, Sewer: Connected, Sewer: Public
Finances and disclosures
- Price:$534,000
- Price per sq. ft.:$259.35
- Tax amount:$2,433
New listings near 939 S Donner Way E #305
- New
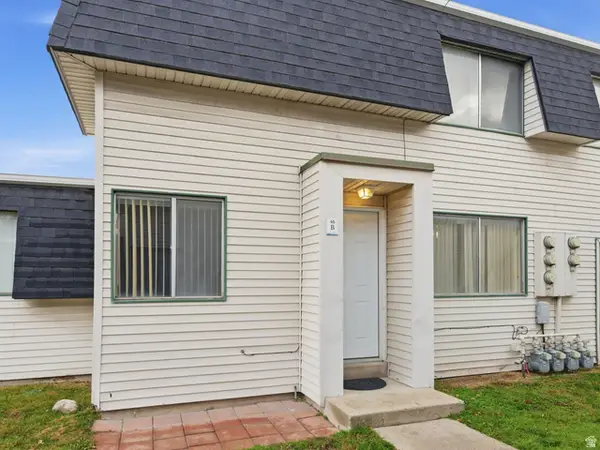 $235,000Active2 beds 1 baths894 sq. ft.
$235,000Active2 beds 1 baths894 sq. ft.4332 S 1145 W #46B, Salt Lake City, UT 84123
MLS# 2130089Listed by: EQUITY REAL ESTATE (RESULTS) - New
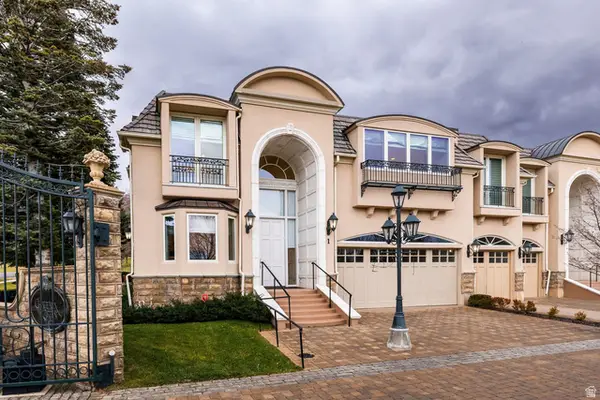 $1,600,000Active4 beds 4 baths4,823 sq. ft.
$1,600,000Active4 beds 4 baths4,823 sq. ft.2726 E Wasatch Dr S #1, Salt Lake City, UT 84108
MLS# 2129957Listed by: SUMMIT SOTHEBY'S INTERNATIONAL REALTY - New
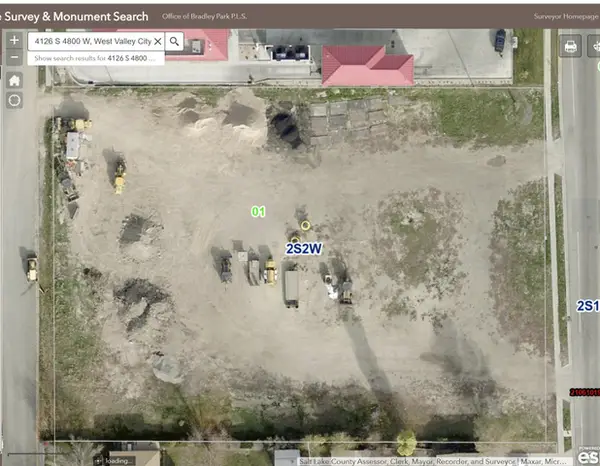 $1,399,000Active1.7 Acres
$1,399,000Active1.7 Acres4126 S 4800 W, Salt Lake City, UT 84120
MLS# 2129959Listed by: COLDWELL BANKER REALTY (UNION HEIGHTS) - New
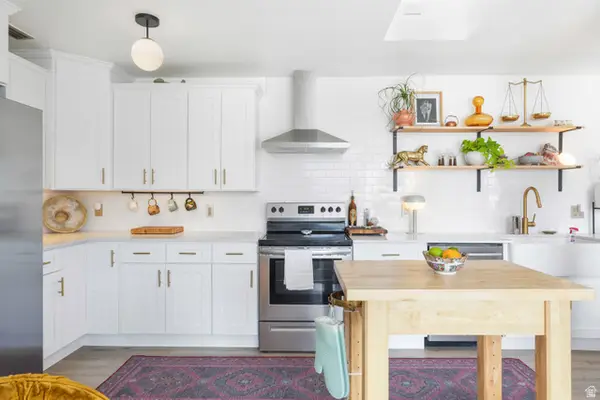 $400,000Active1 beds 1 baths898 sq. ft.
$400,000Active1 beds 1 baths898 sq. ft.777 E South Temple #15E, Salt Lake City, UT 84102
MLS# 2129912Listed by: ALLIANCE RESIDENTIAL REAL ESTATE LLC - New
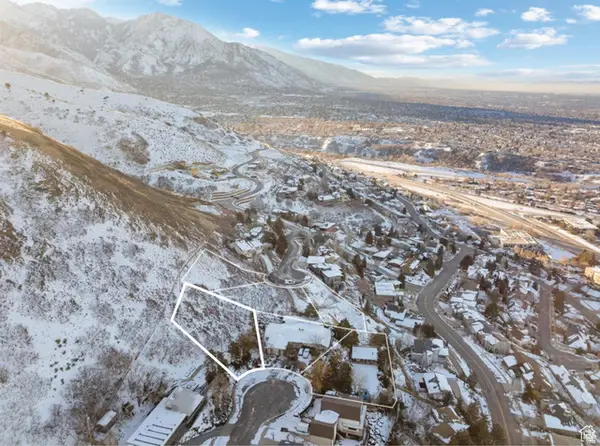 $725,000Active0.33 Acres
$725,000Active0.33 Acres2253 S Lakeline Cir, Salt Lake City, UT 84109
MLS# 2129931Listed by: REALTY ONE GROUP SIGNATURE (SOUTH VALLEY) - Open Sun, 12 to 2pmNew
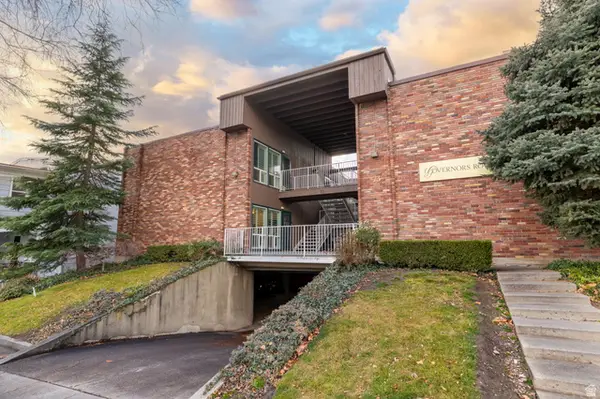 $305,000Active1 beds 1 baths575 sq. ft.
$305,000Active1 beds 1 baths575 sq. ft.73 N F St #6, Salt Lake City, UT 84103
MLS# 2129881Listed by: ALLIANCE RESIDENTIAL REAL ESTATE LLC - New
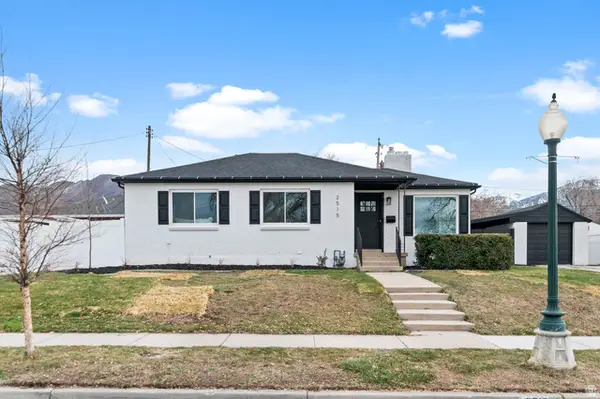 $775,000Active4 beds 3 baths1,992 sq. ft.
$775,000Active4 beds 3 baths1,992 sq. ft.2515 Imperial St, Salt Lake City, UT 84106
MLS# 2129857Listed by: UTAH'S PROPERTIES LLC - New
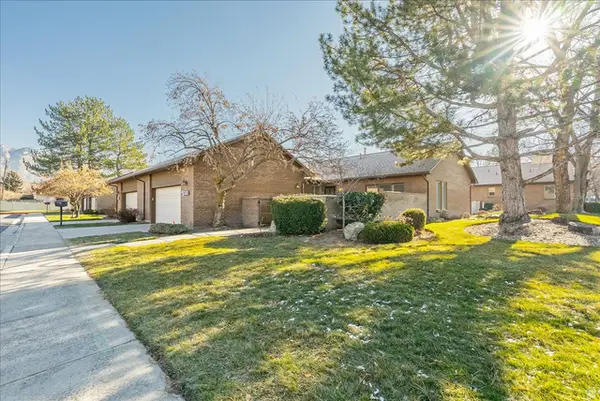 $589,900Active2 beds 2 baths1,404 sq. ft.
$589,900Active2 beds 2 baths1,404 sq. ft.1080 E 6135 S, Salt Lake City, UT 84121
MLS# 2129866Listed by: RE/MAX ASSOCIATES - New
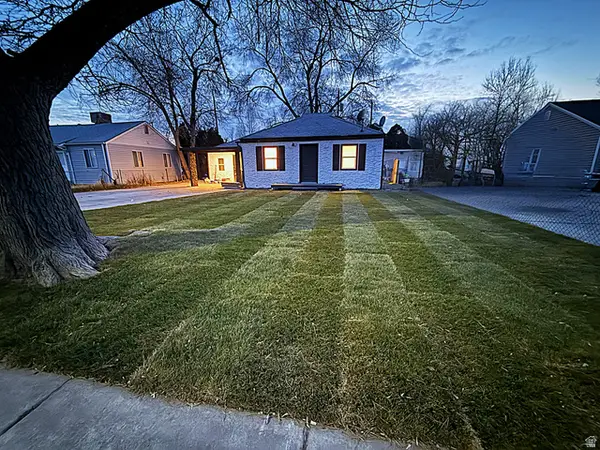 $419,900Active3 beds 1 baths1,077 sq. ft.
$419,900Active3 beds 1 baths1,077 sq. ft.1308 S Stewart St W, Salt Lake City, UT 84104
MLS# 2129834Listed by: COLDWELL BANKER REALTY (UNION HEIGHTS) - New
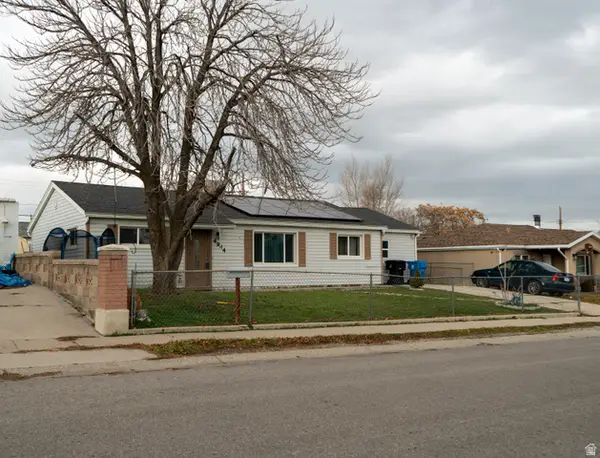 $427,000Active4 beds 2 baths1,608 sq. ft.
$427,000Active4 beds 2 baths1,608 sq. ft.4944 S 4900 W, Salt Lake City, UT 84118
MLS# 2129852Listed by: CENTURY 21 EVEREST (CENTERVILLE)
