939 S Donner Way #307, Salt Lake City, UT 84108
Local realty services provided by:Better Homes and Gardens Real Estate Momentum
939 S Donner Way #307,Salt Lake City, UT 84108
$459,900
- 2 Beds
- 2 Baths
- 1,016 sq. ft.
- Condominium
- Active
Listed by: david m. croft
Office: chapman-richards & associates, inc.
MLS#:2114915
Source:SL
Price summary
- Price:$459,900
- Price per sq. ft.:$452.66
- Monthly HOA dues:$595
About this home
Tastefully remodeled, unique loft-style condo on Donner Way. Located at the mouth of Emigration Canyon, in the Oakwood Gardens Condo project, this open and spacious condo features: vaulted ceilings, spiral staircase, and is beautifully updated. Some of the updates include: newer carpet, paint, remodeled kitchen including cabinets, granite counters, tile floor, s/s appliances, and tile backsplash. This top-floor unit has two floors; the upper floor features a master suite with large bath and a built-in sauna, as well as a large closet storage area. The main level has vaulted ceilings over the main living area, providing a large open feeling. The living area features sliding doors that open onto a terrific balcony. It also has a bedroom, a full bathroom, laundry, and kitchen with large open living area. This unit has lots of natural light. Located in an outstanding project and neighborhood that has close proximity to the University of Utah, freeway access, Hogle Zoo, Foothill Village Shopping Center, hiking and biking trails, and the Bonneville bike shoreline trail. Underground secure parking, elevator, washer & dryer hookups. The HOA covers all electrical, gas, cable, water, sewer, and garbage. Buyer and Buyer's agent to verify all listing data, including square footage prior to closing.
Contact an agent
Home facts
- Year built:1972
- Listing ID #:2114915
- Added:147 day(s) ago
- Updated:February 26, 2026 at 12:09 PM
Rooms and interior
- Bedrooms:2
- Total bathrooms:2
- Full bathrooms:2
- Living area:1,016 sq. ft.
Heating and cooling
- Cooling:Central Air
- Heating:Forced Air
Structure and exterior
- Roof:Composition
- Year built:1972
- Building area:1,016 sq. ft.
- Lot area:0.01 Acres
Schools
- High school:East
- Middle school:Clayton
- Elementary school:Indian Hills
Utilities
- Water:Culinary, Water Connected
- Sewer:Sewer Connected, Sewer: Connected
Finances and disclosures
- Price:$459,900
- Price per sq. ft.:$452.66
- Tax amount:$1,812
New listings near 939 S Donner Way #307
- Open Sat, 1 to 3pmNew
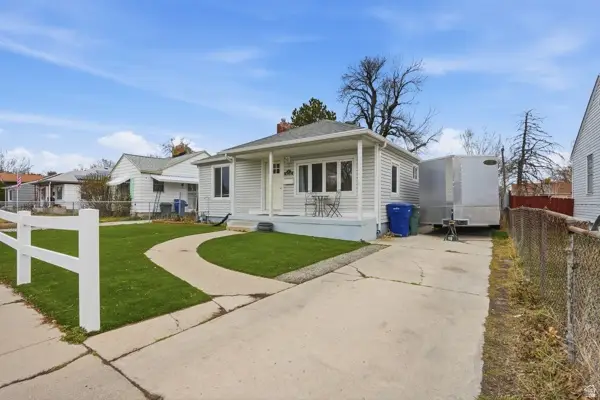 $440,000Active4 beds 2 baths1,560 sq. ft.
$440,000Active4 beds 2 baths1,560 sq. ft.820 W Fayette Ave, Salt Lake City, UT 84104
MLS# 2139429Listed by: KW SOUTH VALLEY KELLER WILLIAMS - New
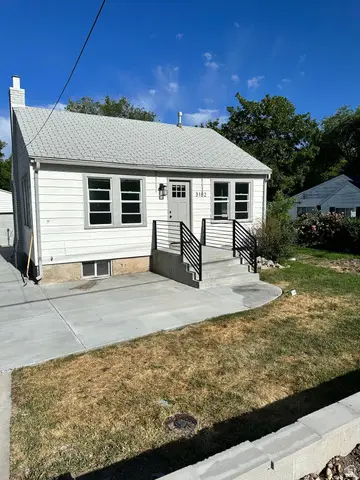 $995,000Active4 beds 2 baths1,248 sq. ft.
$995,000Active4 beds 2 baths1,248 sq. ft.3182 S Imperial St, Salt Lake City, UT 84106
MLS# 2139370Listed by: REALTYPATH LLC (ADVANTAGE) - Open Sat, 12 to 2pmNew
 $750,000Active5 beds 3 baths2,680 sq. ft.
$750,000Active5 beds 3 baths2,680 sq. ft.2862 E Pamela Dr, Salt Lake City, UT 84121
MLS# 2139375Listed by: EQUITY REAL ESTATE (PREMIER ELITE) - New
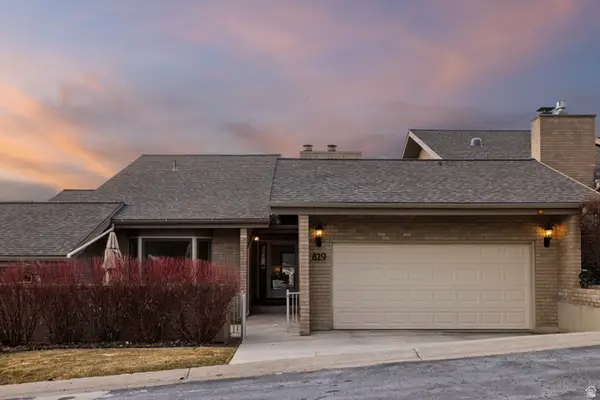 $1,100,000Active4 beds 3 baths3,722 sq. ft.
$1,100,000Active4 beds 3 baths3,722 sq. ft.829 N Grandridge Dr, Salt Lake City, UT 84103
MLS# 2139345Listed by: BERKSHIRE HATHAWAY HOMESERVICES UTAH PROPERTIES (SALT LAKE) - Open Sat, 11am to 1pmNew
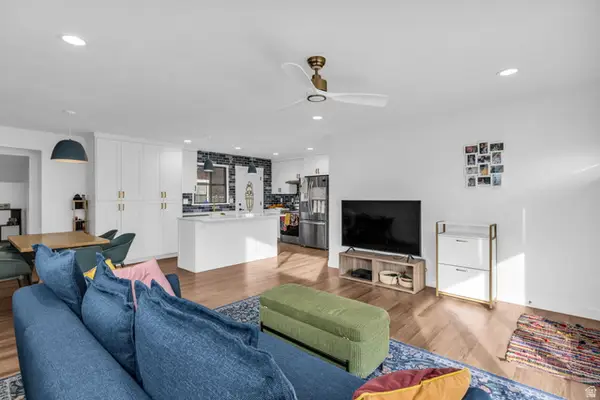 $465,900Active4 beds 1 baths1,286 sq. ft.
$465,900Active4 beds 1 baths1,286 sq. ft.1506 W Goodwin Ave, Salt Lake City, UT 84116
MLS# 2139358Listed by: RANLIFE REAL ESTATE INC - Open Fri, 4 to 6pmNew
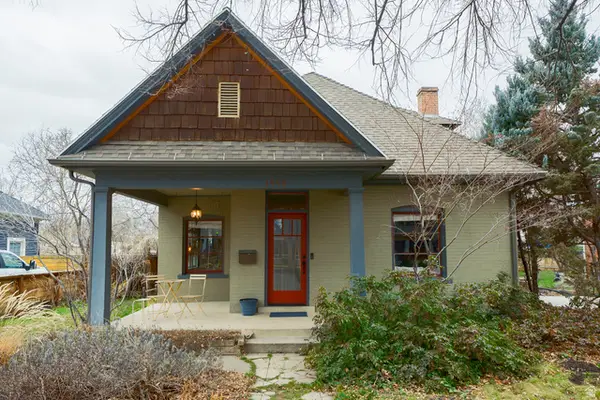 $750,000Active4 beds 3 baths2,080 sq. ft.
$750,000Active4 beds 3 baths2,080 sq. ft.1448 S 1000 E, Salt Lake City, UT 84105
MLS# 2139366Listed by: KW UTAH REALTORS KELLER WILLIAMS (BRICKYARD) - Open Sat, 11am to 1pmNew
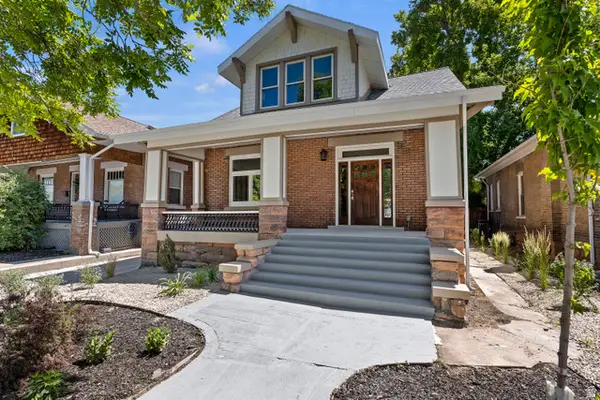 $915,000Active3 beds 3 baths2,642 sq. ft.
$915,000Active3 beds 3 baths2,642 sq. ft.855 S 700 E, Salt Lake City, UT 84102
MLS# 2139331Listed by: IN DEPTH REALTY - New
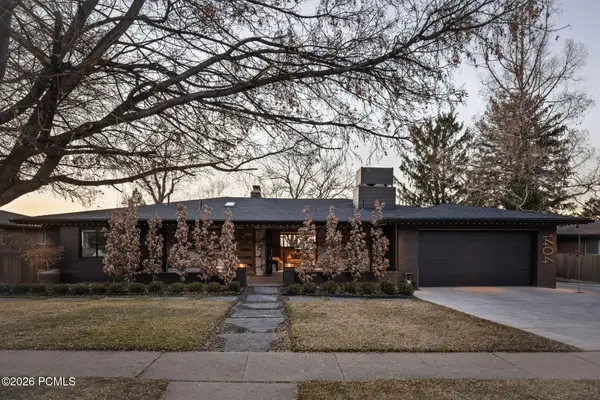 $3,100,000Active5 beds 7 baths4,642 sq. ft.
$3,100,000Active5 beds 7 baths4,642 sq. ft.1404 Canterbury Drive, Salt Lake City, UT 84108
MLS# 12600710Listed by: CHRISTIE'S INT. RE VUE - New
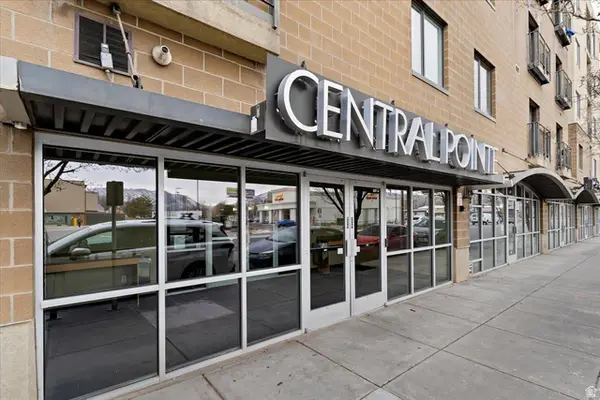 $359,900Active2 beds 2 baths914 sq. ft.
$359,900Active2 beds 2 baths914 sq. ft.2150 S Main St W #219, Salt Lake City, UT 84115
MLS# 2139294Listed by: TOUCHSTONE REALTY - New
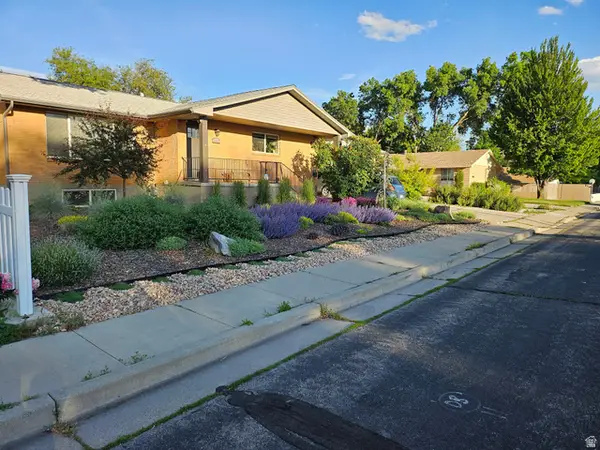 $675,000Active5 beds 4 baths2,744 sq. ft.
$675,000Active5 beds 4 baths2,744 sq. ft.3151 S Green St, Salt Lake City, UT 84106
MLS# 2139303Listed by: UTAH HOME CENTRAL

