951 E Wilson Ave S, Salt Lake City, UT 84105
Local realty services provided by:Better Homes and Gardens Real Estate Momentum
951 E Wilson Ave S,Salt Lake City, UT 84105
$899,000
- 3 Beds
- 3 Baths
- 2,128 sq. ft.
- Single family
- Active
Listed by: steven brush
Office: windermere real estate
MLS#:2105511
Source:SL
Price summary
- Price:$899,000
- Price per sq. ft.:$422.46
About this home
This comprehensively updated 1920s Sugar House bungalow, situated on a mature tree-lined street, is a showcase of modern living in a highly desirable, walkable neighborhood just steps from a vibrant business district with abundant shopping and dining options. The xeriscaped front yard and modernized porch lead into an interior thoughtfully reconfigured for highly functional one-level living. The open-concept design, immediately apparent upon entry, is enhanced by vaulted ceilings, an inviting office/music area, and a spacious living/great room that flows seamlessly into the gourmet kitchen. Awash in natural light, the kitchen is a chef's delight, featuring sleek Quartz countertops, modern cabinetry, stainless steel appliances, a striking professional-grade stove vent, a dedicated coffee buffet with pantry, and extensive additional storage. The private primary suite is a true sanctuary, boasting a luxurious his-and-hers waterfall shower with a euro glass surround, dual vanities, and a generous walk-in closet. Beyond the primary suite, a second bedroom with its own walk-in closet connects to a Jack-and-Jill full bath, also accessible to guests. A flexible laundry/mud room completes the main floor. The finished lower level offers additional living space, including a full bath, a versatile family/media room, a third bedroom with another walk-in closet, and secondary laundry and storage facilities. Beyond the visible upgrades, the home has been brought into the 21st century with all-new electrical systems, plumbing, and HVAC, and has been fully insulated for superior sound control and year-round comfort. Out back, residents will appreciate the well-maintained lawn and a good-sized garage.
Contact an agent
Home facts
- Year built:1922
- Listing ID #:2105511
- Added:195 day(s) ago
- Updated:February 26, 2026 at 11:57 AM
Rooms and interior
- Bedrooms:3
- Total bathrooms:3
- Full bathrooms:2
- Rooms Total:13
- Flooring:Carpet
- Kitchen Description:Disposal, Kitchen: Updated, Microwave, Range Hood, Range/Oven: Free Stdng., Refrigerator
- Basement Description:Partial
- Living area:2,128 sq. ft.
Heating and cooling
- Cooling:Central Air
- Heating:Forced Air, Gas: Central
Structure and exterior
- Roof:Asphalt
- Year built:1922
- Building area:2,128 sq. ft.
- Lot area:0.16 Acres
- Lot Features:Curb & Gutter, Fenced: Partial, Flat, Road: Paved, Sidewalks, Sprinkler: Auto-Full
- Architectural Style:Bungalow/Cottage
- Construction Materials:Aluminum, Brick
- Exterior Features:Out Buildings, Patio: Open, Porch: Open
- Levels:2 Story
Schools
- High school:Highland
- Middle school:Clayton
- Elementary school:Hawthorne
Utilities
- Water:Culinary, Water Connected
- Sewer:Sewer Connected, Sewer: Connected
Finances and disclosures
- Price:$899,000
- Price per sq. ft.:$422.46
- Tax amount:$2,895
Features and amenities
- Laundry features:Electric Dryer Hookups
- Amenities:Ceiling Fan, Closet: Walk-In, Den/Office, French Doors, Storage Shed(s), Vaulted Ceilings
New listings near 951 E Wilson Ave S
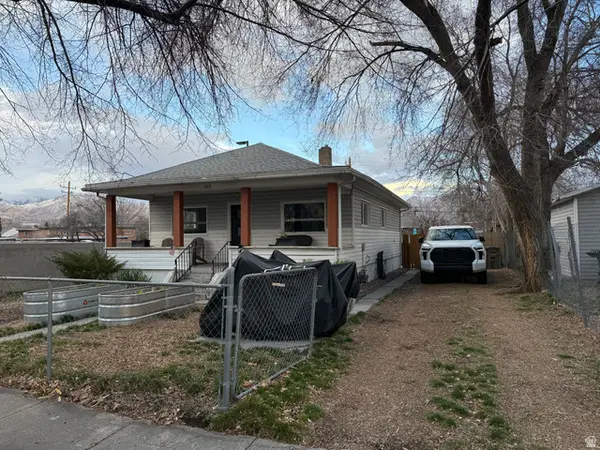 $350,000Pending2 beds 1 baths1,820 sq. ft.
$350,000Pending2 beds 1 baths1,820 sq. ft.1409 S Edison St, Salt Lake City, UT 84115
MLS# 2139646Listed by: EXP REALTY, LLC (PARK CITY)- New
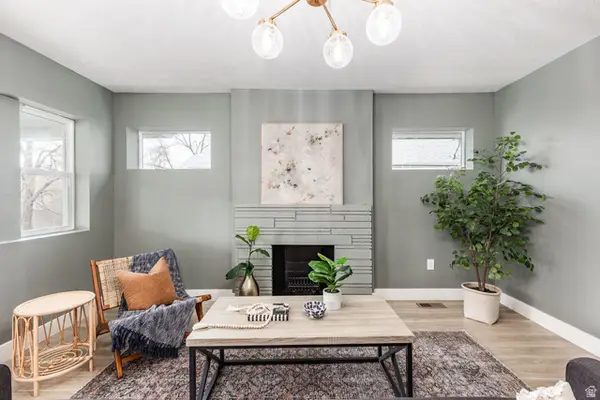 $790,000Active4 beds 3 baths2,102 sq. ft.
$790,000Active4 beds 3 baths2,102 sq. ft.323 E Williams Ave, Salt Lake City, UT 84111
MLS# 2139649Listed by: SUMMIT SOTHEBY'S INTERNATIONAL REALTY - Open Sat, 2 to 4pmNew
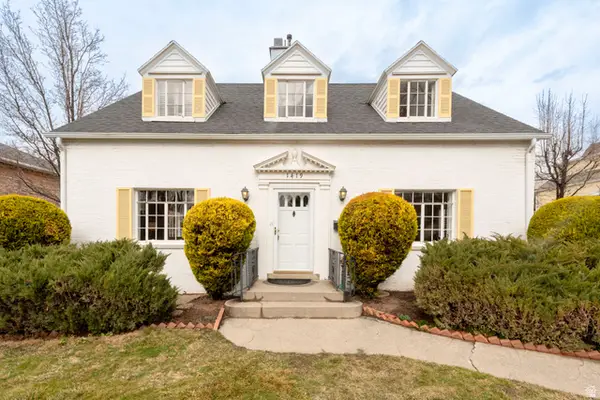 $1,345,000Active4 beds 3 baths3,273 sq. ft.
$1,345,000Active4 beds 3 baths3,273 sq. ft.1419 E Princeton Ave, Salt Lake City, UT 84105
MLS# 2139652Listed by: RE/MAX ASSOCIATES - New
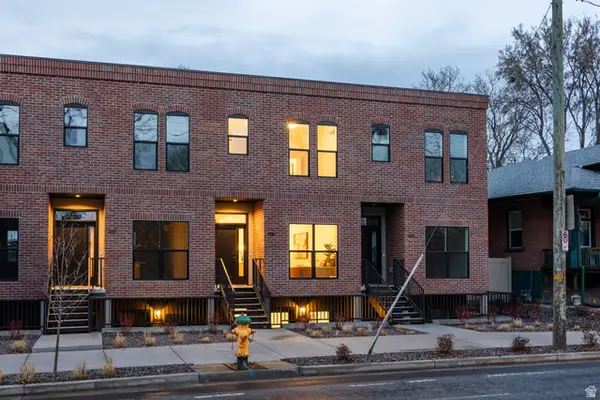 $685,000Active3 beds 4 baths1,678 sq. ft.
$685,000Active3 beds 4 baths1,678 sq. ft.2689 S 500 E #108, Salt Lake City, UT 84106
MLS# 2139631Listed by: CHRISTIES INTERNATIONAL REAL ESTATE VUE - Open Sat, 12 to 2pmNew
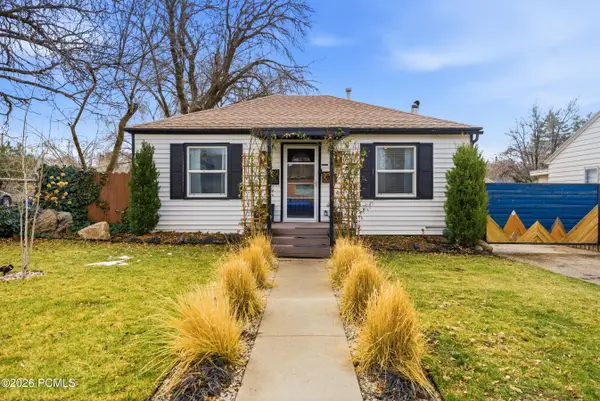 $470,000Active2 beds 1 baths720 sq. ft.
$470,000Active2 beds 1 baths720 sq. ft.650 Warnock Avenue, Salt Lake City, UT 84106
MLS# 12600722Listed by: WINDERMERE REAL ESTATE-MERGED - New
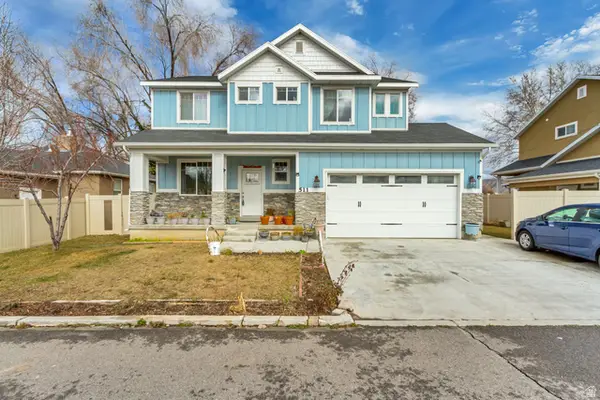 $745,000Active5 beds 4 baths2,896 sq. ft.
$745,000Active5 beds 4 baths2,896 sq. ft.511 E Harper Park Ln S, Salt Lake City, UT 84106
MLS# 2139588Listed by: KW UTAH REALTORS KELLER WILLIAMS (BRICKYARD) - New
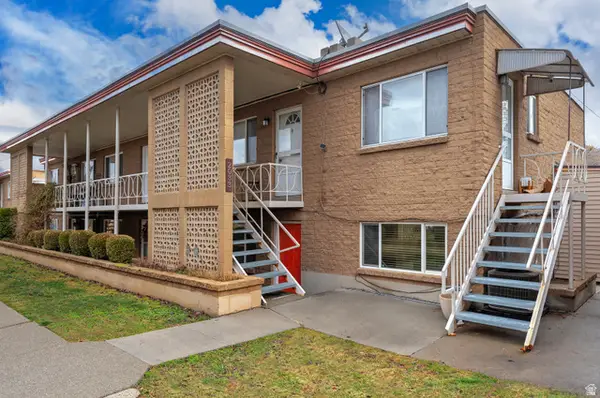 $350,000Active2 beds 1 baths768 sq. ft.
$350,000Active2 beds 1 baths768 sq. ft.2033 E 2700 S #1, Salt Lake City, UT 84109
MLS# 2139597Listed by: UTAH REAL ESTATE PC - Open Sat, 12 to 2pmNew
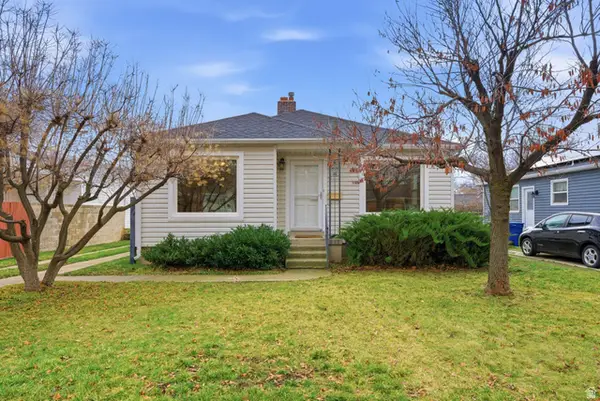 $660,000Active3 beds 2 baths1,920 sq. ft.
$660,000Active3 beds 2 baths1,920 sq. ft.1878 E Stratford Ave, Salt Lake City, UT 84106
MLS# 2139598Listed by: THE GROUP REAL ESTATE, LLC - Open Sat, 12 to 3pmNew
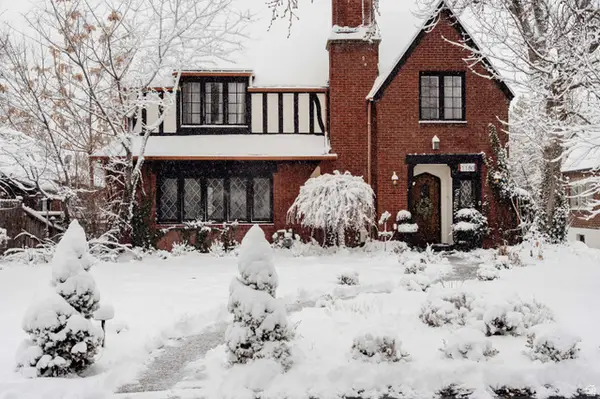 $1,575,000Active5 beds 4 baths4,036 sq. ft.
$1,575,000Active5 beds 4 baths4,036 sq. ft.1180 S 1300 E, Salt Lake City, UT 84105
MLS# 2139601Listed by: CITYHOME COLLECTIVE - Open Sat, 12 to 2pmNew
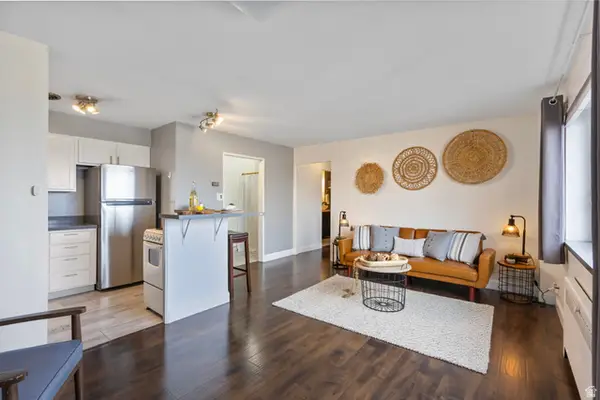 $232,900Active1 beds 1 baths540 sq. ft.
$232,900Active1 beds 1 baths540 sq. ft.130 S 1300 E #404, Salt Lake City, UT 84102
MLS# 2139616Listed by: REAL ESTATE ESSENTIALS

