960 S Donner Way #450, Salt Lake City, UT 84108
Local realty services provided by:Better Homes and Gardens Real Estate Momentum
960 S Donner Way #450,Salt Lake City, UT 84108
$1,450,000
- 3 Beds
- 2 Baths
- 2,510 sq. ft.
- Condominium
- Pending
Listed by: kathy mccabe
Office: align complete real estate services (900 south)
MLS#:2124366
Source:SL
Price summary
- Price:$1,450,000
- Price per sq. ft.:$577.69
- Monthly HOA dues:$1,134
About this home
Treat yourself to the ultimate condo retreat, where comfort and style come together so you can savor every moment. Living well never goes out of style-and here, life feels refreshingly simple. This unit was completely remodeled to the studs and reimagined with thoughtful design and exceptional craftsmanship. From the moment you walk through the door, you experience more than "a little extra." The spacious entry welcomes you in, and then the view steals the show-Salt Lake Valley, the Great Salt Lake, and Donner Park spread out before you, unobstructed and breathtaking. The open-concept layout is ideal for both everyday living and effortless entertaining. The dream kitchen features a Monogram Statement Series Dual Fuel Smart Range and hood, Miele Combi Steam Oven, Monogram Five in One Advantium wall oven, beverage fridge, and a hidden pantry with an additional refrigerator, storage and a butcher block counter. It's the perfect blend of beauty and function, whether you're hosting a crowd or enjoying a quiet night at home. The dining area comfortably seats ten, and the dedicated BBQ patio makes outdoor cooking easy. The spacious living room, complete with a gas fireplace, creates a warm, inviting atmosphere year-round. And the sunset views? They're spectacular every single day of the year-sometimes accompanied by the distant, gentle roar of the lions at Hogle Zoo. The Primary Suite delivers everything you love: room for a king-size bed and furniture, a grand walk-in shower, soaking tub, and a beautifully organized walk-in closet with professional built-ins from top to bottom. The additional bedrooms are generously sized, each with ample closet space. The laundry/mudroom is tucked perfectly to the side for convenience and extra storage. Donner Tower Condominiums offer a rare level of privacy, with only two units per floor and no shared side walls. The secured garage includes two dedicated parking spaces, a full wall of storage units, and an additional storage locker. Located at the mouth of Emigration Canyon, you'll enjoy walking paths, hiking and biking trails, freeway access, local shops, and dining just minutes away. This is exactly what you've been waiting for-fully renovated, move-in ready, and waiting to welcome you home.
Contact an agent
Home facts
- Year built:1978
- Listing ID #:2124366
- Added:93 day(s) ago
- Updated:November 30, 2025 at 08:45 AM
Rooms and interior
- Bedrooms:3
- Total bathrooms:2
- Full bathrooms:1
- Rooms Total:10
- Flooring:Carpet, Hardwood, Tile
- Bathrooms Description:Bath: Sep. Tub/Shower
- Kitchen Description:Disposal, Kitchen: Updated, Microwave, Oven: Wall, Range Hood, Range/Oven: Built-In, Refrigerator
- Living area:2,510 sq. ft.
Heating and cooling
- Cooling:Central Air
- Heating:Forced Air
Structure and exterior
- Roof:Membrane
- Year built:1978
- Building area:2,510 sq. ft.
- Lot area:0.01 Acres
- Lot Features:Curb & Gutter, Flat, Private, Road: Paved, Sidewalks, Sprinkler: Auto-Full
- Architectural Style:Condo
- Construction Materials:Brick
- Exterior Features:Deck: Covered, Entry (Foyer), Secured Building
- Levels:1 Story
Schools
- High school:East
- Middle school:Clayton
- Elementary school:Indian Hills
Utilities
- Water:Culinary, Water Connected
- Sewer:Sewer Connected, Sewer: Connected, Sewer: Public
Finances and disclosures
- Price:$1,450,000
- Price per sq. ft.:$577.69
- Tax amount:$5,800
Features and amenities
- Laundry features:Dryer, Gas Dryer Hookups, Washer
- Amenities:Bar: Dry, Closet: Walk-In, Controlled Access, Gas Logs, Humidifier, Insurance, Maintenance, Management, Pet Rules, Pets Permitted, Pool, Sewer Paid, Snow Removal, Spa/Hot Tub, Storage, Trash, Water, Water Softener Owned, Window Coverings
- Pool features:Fenced, Gunite, In Ground
New listings near 960 S Donner Way #450
- New
 $609,900Active3 beds 4 baths1,861 sq. ft.
$609,900Active3 beds 4 baths1,861 sq. ft.611 E Eleanor Cv S #33, Salt Lake City, UT 84107
MLS# 2139495Listed by: COLE WEST REAL ESTATE, LLC - New
 $550,000Active4 beds 4 baths2,232 sq. ft.
$550,000Active4 beds 4 baths2,232 sq. ft.6663 S Plumrose Way W, Salt Lake City, UT 84123
MLS# 2139496Listed by: GORDON REAL ESTATE GROUP LLC. - Open Sat, 1 to 3pmNew
 $730,000Active6 beds 2 baths2,208 sq. ft.
$730,000Active6 beds 2 baths2,208 sq. ft.1575 E 3350 S, Salt Lake City, UT 84106
MLS# 2139468Listed by: PRESIDIO REAL ESTATE (SOUTH VALLEY) - Open Sat, 9:30 to 11:30amNew
 $475,000Active3 beds 1 baths1,320 sq. ft.
$475,000Active3 beds 1 baths1,320 sq. ft.1016 N 1300 W, Salt Lake City, UT 84116
MLS# 2139479Listed by: SUMMIT SOTHEBY'S INTERNATIONAL REALTY - New
 $600,000Active5 beds 3 baths2,608 sq. ft.
$600,000Active5 beds 3 baths2,608 sq. ft.5924 S Lakeside, Salt Lake City, UT 84101
MLS# 2139450Listed by: EQUITY REAL ESTATE (SELECT) - Open Sat, 1 to 3pmNew
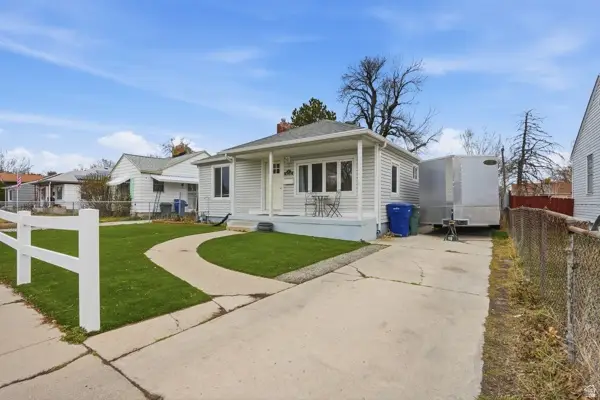 $440,000Active4 beds 2 baths1,560 sq. ft.
$440,000Active4 beds 2 baths1,560 sq. ft.820 W Fayette Ave, Salt Lake City, UT 84104
MLS# 2139429Listed by: KW SOUTH VALLEY KELLER WILLIAMS - New
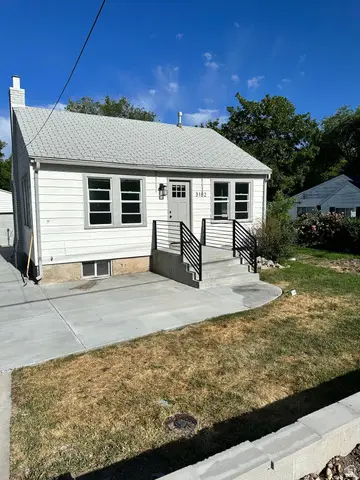 $995,000Active4 beds 2 baths1,248 sq. ft.
$995,000Active4 beds 2 baths1,248 sq. ft.3182 S Imperial St, Salt Lake City, UT 84106
MLS# 2139370Listed by: REALTYPATH LLC (ADVANTAGE) - Open Sat, 12 to 2pmNew
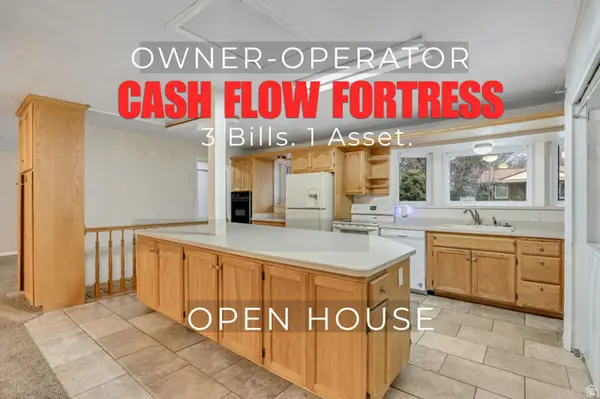 $750,000Active5 beds 3 baths2,680 sq. ft.
$750,000Active5 beds 3 baths2,680 sq. ft.2862 E Pamela Dr, Salt Lake City, UT 84121
MLS# 2139375Listed by: EQUITY REAL ESTATE (PREMIER ELITE) - New
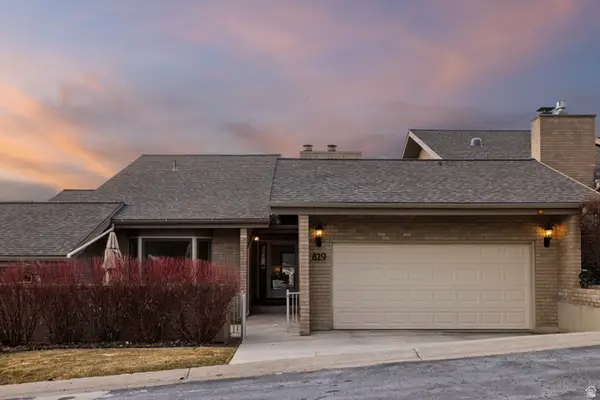 $1,100,000Active4 beds 3 baths3,722 sq. ft.
$1,100,000Active4 beds 3 baths3,722 sq. ft.829 N Grandridge Dr, Salt Lake City, UT 84103
MLS# 2139345Listed by: BERKSHIRE HATHAWAY HOMESERVICES UTAH PROPERTIES (SALT LAKE) - Open Sat, 11am to 1pmNew
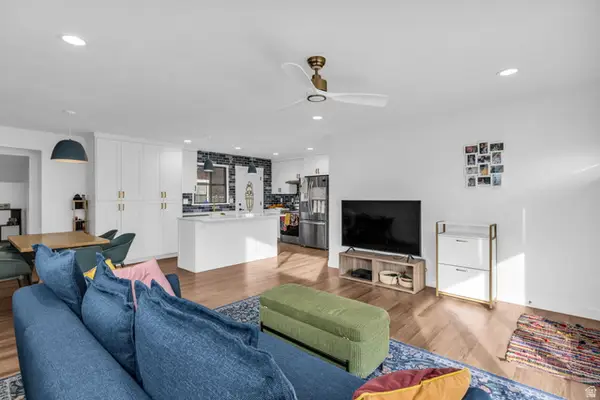 $465,900Active4 beds 1 baths1,286 sq. ft.
$465,900Active4 beds 1 baths1,286 sq. ft.1506 W Goodwin Ave, Salt Lake City, UT 84116
MLS# 2139358Listed by: RANLIFE REAL ESTATE INC

