971 W 1700 S #109, Salt Lake City, UT 84104
Local realty services provided by:Better Homes and Gardens Real Estate Momentum
971 W 1700 S #109,Salt Lake City, UT 84104
$409,000
- 2 Beds
- 3 Baths
- 1,401 sq. ft.
- Condominium
- Active
Listed by:don rushing
Office:kw south valley keller williams
MLS#:2100547
Source:SL
Price summary
- Price:$409,000
- Price per sq. ft.:$291.93
- Monthly HOA dues:$150
About this home
INCENTIVE ALERT! These Homes QUALIFY FOR an AFFORDABLE HOME LOAN w/ up to $4,000 Lender closing costs & NO MORTGAGE INSURANCE, 3% DOWN CONVENTIONAL LOAN, NO INCOME LIMITS with builder's preferred lender. Optional PERMANENT RATE BUY DOWN can reduce the INTEREST RATE INTO THE 5% RANGE. Minimum 620 credit score ask for details!! Secure your new townhome under contract before August 31, 2025, and receive 2" FREE BLINDS & REFRIGERATOR! These contemporary townhomes feature 2-car garages, and an open floor plan. Located near the new 17-acre Regional Park featuring pickleball courts, swimming pool, skate park, and more! Enjoy easy access to downtown SLC, SLC International Airport, trails, golf courses, and world-class outdoor activities. PHOTOS ARE OF A SIMILAR UNIT WITHIN THE DEVELOPMENT AND NOT THIS ACTUAL UNIT. These homes qualify for the State of Utah first-time homebuyer down payment assistance.
Contact an agent
Home facts
- Year built:2025
- Listing ID #:2100547
- Added:67 day(s) ago
- Updated:September 29, 2025 at 11:02 AM
Rooms and interior
- Bedrooms:2
- Total bathrooms:3
- Full bathrooms:1
- Half bathrooms:1
- Living area:1,401 sq. ft.
Heating and cooling
- Cooling:Central Air
- Heating:Forced Air, Gas: Central
Structure and exterior
- Year built:2025
- Building area:1,401 sq. ft.
- Lot area:0.01 Acres
Schools
- High school:Highland
- Middle school:Hillside
- Elementary school:Parkview
Utilities
- Water:Culinary, Water Connected
- Sewer:Sewer Connected, Sewer: Connected
Finances and disclosures
- Price:$409,000
- Price per sq. ft.:$291.93
- Tax amount:$1
New listings near 971 W 1700 S #109
- New
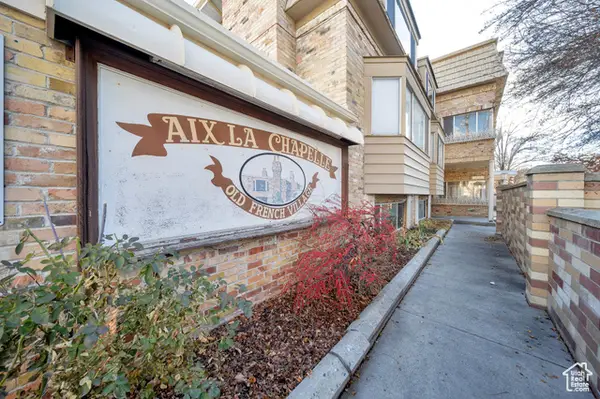 $215,000Active-- beds 1 baths493 sq. ft.
$215,000Active-- beds 1 baths493 sq. ft.2220 E Murray Holladay Rd #122, Salt Lake City, UT 84117
MLS# 2114328Listed by: KW SOUTH VALLEY KELLER WILLIAMS - Open Sat, 2 to 4pmNew
 $1,199,999Active5 beds 3 baths3,185 sq. ft.
$1,199,999Active5 beds 3 baths3,185 sq. ft.447 S 1200 E, Salt Lake City, UT 84102
MLS# 2114310Listed by: ENDURANCE REAL ESTATE, LLC - New
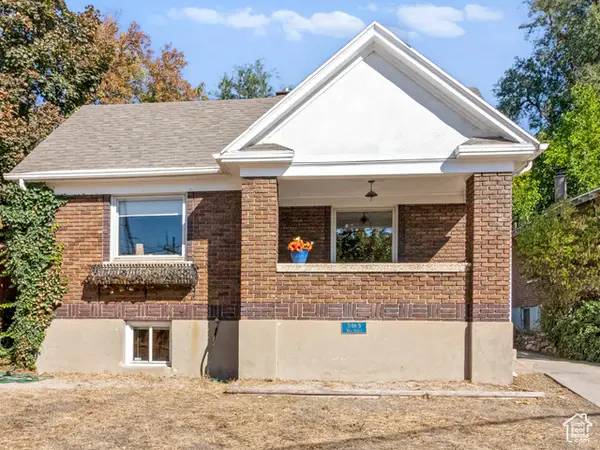 $624,900Active3 beds 2 baths2,098 sq. ft.
$624,900Active3 beds 2 baths2,098 sq. ft.546 N Wall St, Salt Lake City, UT 84103
MLS# 2114286Listed by: URBAN UTAH HOMES & ESTATES, LLC - New
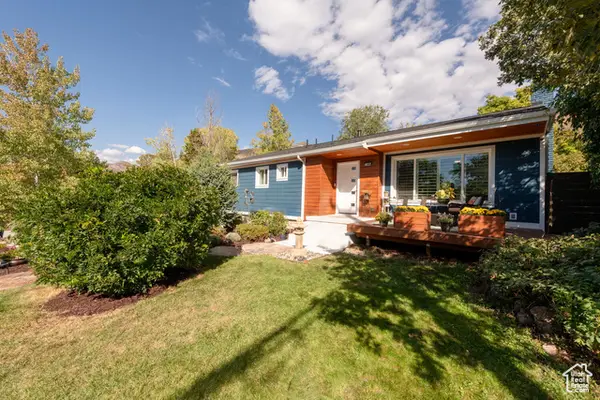 $1,200,000Active6 beds 3 baths3,342 sq. ft.
$1,200,000Active6 beds 3 baths3,342 sq. ft.4107 S Mars Way, Salt Lake City, UT 84124
MLS# 2114264Listed by: PLUMB & COMPANY REALTORS LLP - New
 $460,000Active3 beds 1 baths1,680 sq. ft.
$460,000Active3 beds 1 baths1,680 sq. ft.1031 W Rambler Dr N, Salt Lake City, UT 84116
MLS# 2114062Listed by: RIDGELINE REALTY - New
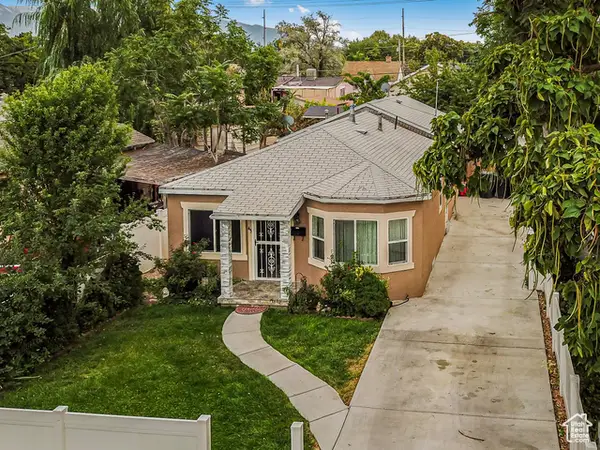 $500,000Active3 beds 2 baths1,382 sq. ft.
$500,000Active3 beds 2 baths1,382 sq. ft.45 W Crystal Ave, Salt Lake City, UT 84115
MLS# 2114261Listed by: JEFFERSON STREET PROPERTIES, LLC - New
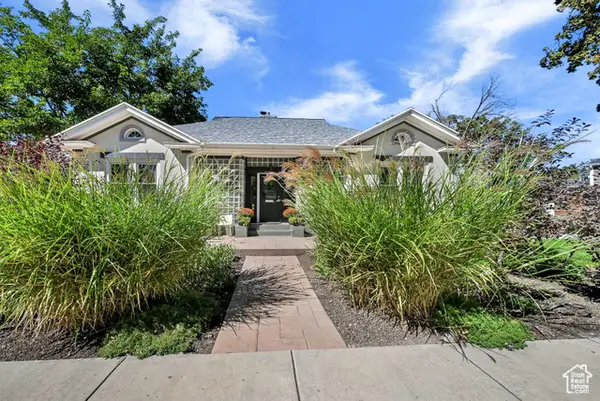 $1,275,000Active3 beds 3 baths3,182 sq. ft.
$1,275,000Active3 beds 3 baths3,182 sq. ft.928 S 1500 St E, Salt Lake City, UT 84105
MLS# 2114201Listed by: COLDWELL BANKER REALTY (SALT LAKE-SUGAR HOUSE) - New
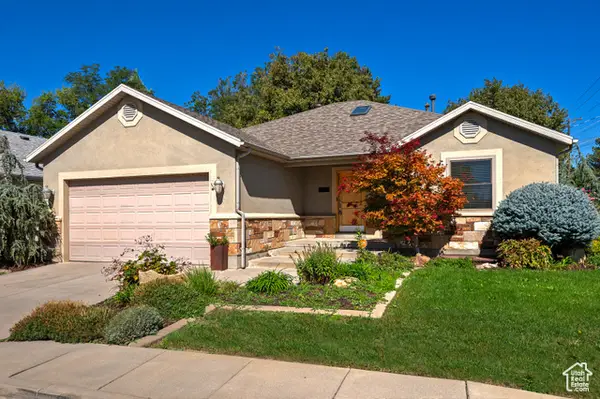 $1,150,000Active4 beds 3 baths3,244 sq. ft.
$1,150,000Active4 beds 3 baths3,244 sq. ft.1689 E Kierstin Pl, Salt Lake City, UT 84108
MLS# 2114187Listed by: UTAH REAL ESTATE PC - New
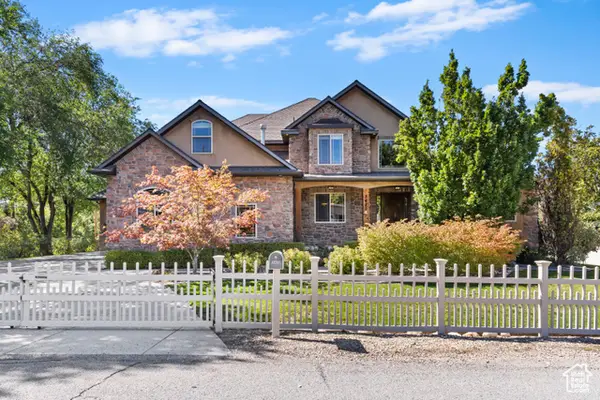 $1,650,000Active4 beds 3 baths5,557 sq. ft.
$1,650,000Active4 beds 3 baths5,557 sq. ft.3420 S Pioneer St, Salt Lake City, UT 84109
MLS# 2114142Listed by: COLDWELL BANKER REALTY (STATION PARK) - New
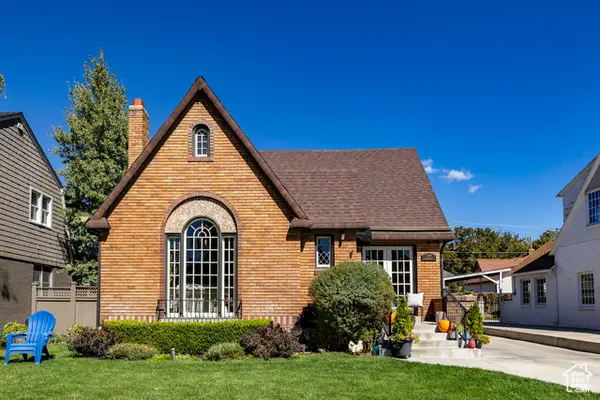 $1,300,000Active4 beds 3 baths2,782 sq. ft.
$1,300,000Active4 beds 3 baths2,782 sq. ft.1769 E Herbert Ave S, Salt Lake City, UT 84108
MLS# 2114113Listed by: SUMMIT SOTHEBY'S INTERNATIONAL REALTY
