1 Wanderwood Way, Sandy, UT 84092
Local realty services provided by:Better Homes and Gardens Real Estate Momentum
Listed by: lisa woodbury, lori ann hendry
Office: windermere real estate
MLS#:2112650
Source:SL
Price summary
- Price:$2,200,000
- Price per sq. ft.:$380.56
- Monthly HOA dues:$204
About this home
In the heart of the gated Pepperwood community sits this fully renovated estate, showcasing a gourmet kitchen that is truly a showpiece. All-new custom cabinetry, quartz countertops, an oversized island with statement lighting, a SubZero refrigerator, Wolf appliance package including a commercial-style gas range, Wolf double ovens, Wolf steam oven and microwave, dual Bosch dishwashers, a wood-clad range hood, and a walk-in pantry combine to create the ultimate chef's kitchen. Seamlessly connected to the dining area, you'll also find a wet bar with a prep sink and beverage fridge, perfect for entertaining. The great room, anchored by a striking stacked-stone fireplace, is designed for both everyday living and effortless gatherings. Every detail reflects meticulous craftsmanship and thoughtful upgrades. A dramatic foyer with a custom iron and wood staircase sets the tone, while expansive windows frame breathtaking Wasatch Mountain views. New hardwood flooring, designer lighting, fresh paint, and fully renovated bathrooms and living spaces showcase the exceptional quality throughout. Upstairs, the primary suite offers a spa-inspired retreat with a freestanding soaking tub, quartz double vanity, and a massive euro-glass shower. The newly finished walk-out basement extends the living space with a remodeled second full kitchen, rec room, exercise room, and additional bedrooms, ideal for guests or multi-generational living. Updates extend beyond the finishes, with a new roof, freshly painted stucco, and upgraded electrical and plumbing systems, ensuring long-term peace of mind. Outdoors, beauty and function unite in a professionally landscaped yard featuring a covered outdoor kitchen, stone fireplace, garden beds, and play areas, all set against a stunning mountain backdrop. With Pepperwood's resort-style amenities, including a clubhouse, pool, courts, private trails, and 24/7 security gatehouse, plus proximity to Snowbird, Alta, and top-rated schools, this residence offers a rare blend of luxury, comfort, and location.
Contact an agent
Home facts
- Year built:1992
- Listing ID #:2112650
- Added:146 day(s) ago
- Updated:October 19, 2025 at 07:48 AM
Rooms and interior
- Bedrooms:7
- Total bathrooms:5
- Full bathrooms:3
- Living area:5,781 sq. ft.
Heating and cooling
- Cooling:Central Air
- Heating:Forced Air, Gas: Central
Structure and exterior
- Roof:Asphalt
- Year built:1992
- Building area:5,781 sq. ft.
- Lot area:0.68 Acres
Schools
- High school:Alta
- Middle school:Indian Hills
- Elementary school:Lone Peak
Utilities
- Water:Culinary, Water Connected
- Sewer:Sewer Connected, Sewer: Connected, Sewer: Public
Finances and disclosures
- Price:$2,200,000
- Price per sq. ft.:$380.56
- Tax amount:$6,420
New listings near 1 Wanderwood Way
- Open Sat, 11:30am to 1:30pmNew
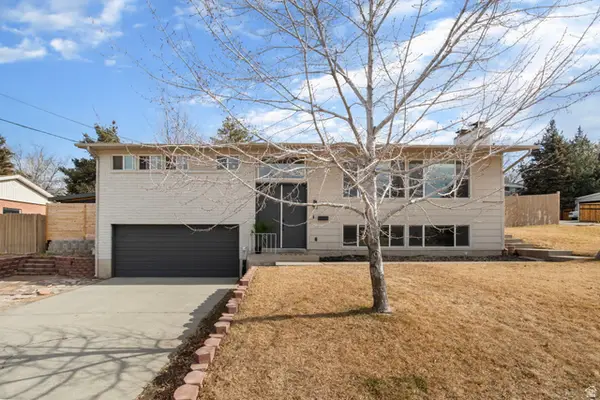 $634,500Active4 beds 3 baths2,292 sq. ft.
$634,500Active4 beds 3 baths2,292 sq. ft.8797 S Capella Way, Sandy, UT 84093
MLS# 2136631Listed by: EQUITY REAL ESTATE (PREMIER ELITE) - Open Sat, 1 to 4pmNew
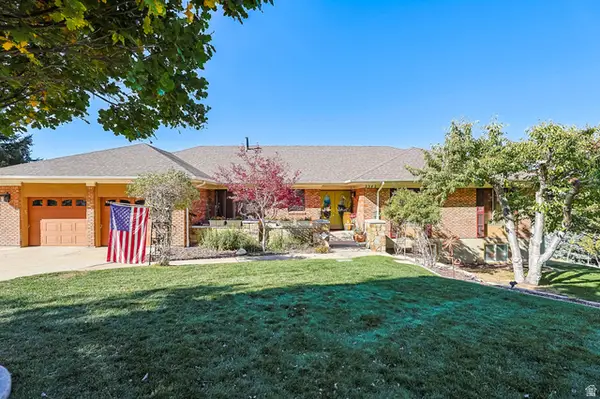 $1,499,000Active5 beds 3 baths4,844 sq. ft.
$1,499,000Active5 beds 3 baths4,844 sq. ft.2342 E Charros Rd, Sandy, UT 84092
MLS# 2136522Listed by: EQUITY REAL ESTATE (SOLID) - New
 $659,900Active4 beds 4 baths2,305 sq. ft.
$659,900Active4 beds 4 baths2,305 sq. ft.8806 S Cy's Park Ln #4, Midvale, UT 84070
MLS# 2136486Listed by: REAL BROKER, LLC (DRAPER) - Open Sat, 10am to 12pmNew
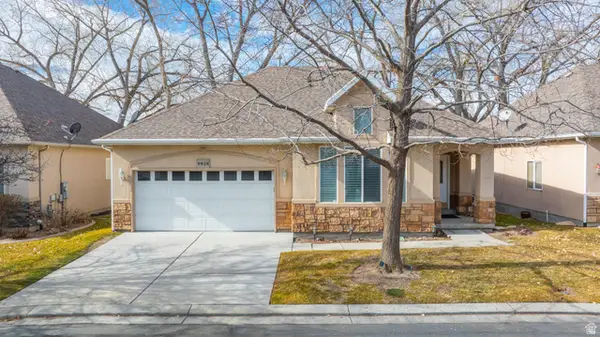 $680,000Active5 beds 3 baths3,510 sq. ft.
$680,000Active5 beds 3 baths3,510 sq. ft.9928 S Cascade Dr, Sandy, UT 84070
MLS# 2136439Listed by: SIMPLE CHOICE REAL ESTATE - New
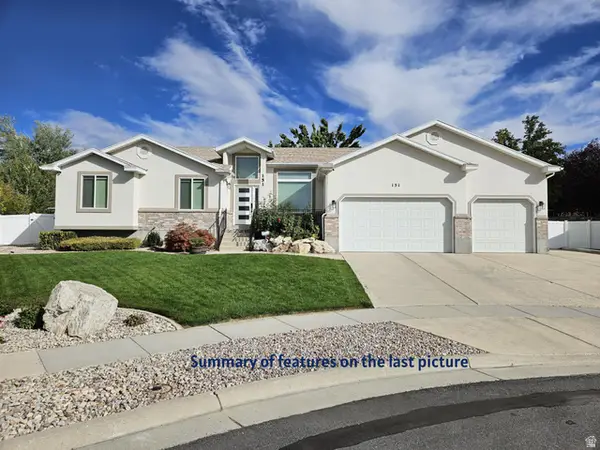 $929,000Active5 beds 4 baths3,573 sq. ft.
$929,000Active5 beds 4 baths3,573 sq. ft.151 E Emilee Kaye Cir, Sandy, UT 84070
MLS# 2136444Listed by: EQUITY REAL ESTATE (ADVANTAGE) - Open Sat, 12 to 2pmNew
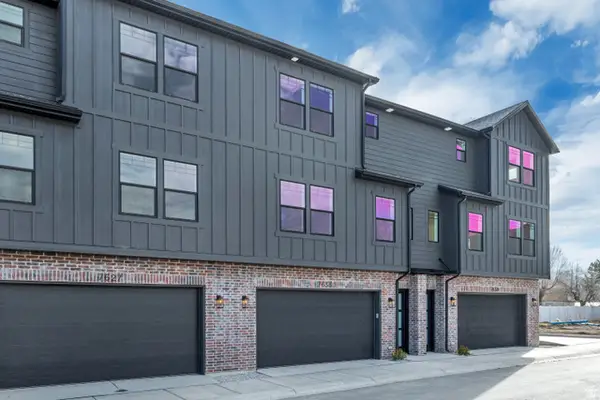 $2,150,000Active12 beds 12 baths6,718 sq. ft.
$2,150,000Active12 beds 12 baths6,718 sq. ft.7633 S Woodtrail Way E, Sandy, UT 84047
MLS# 2136364Listed by: KELLY RIGHT REAL ESTATE OF UTAH, LLC - New
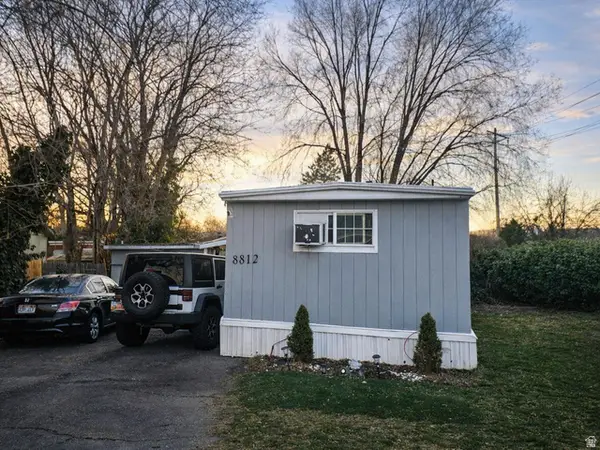 $69,900Active3 beds 1 baths1,100 sq. ft.
$69,900Active3 beds 1 baths1,100 sq. ft.8812 S Stratford Cir, Sandy, UT 84070
MLS# 2136301Listed by: REALTYPATH LLC (INTERNATIONAL) - New
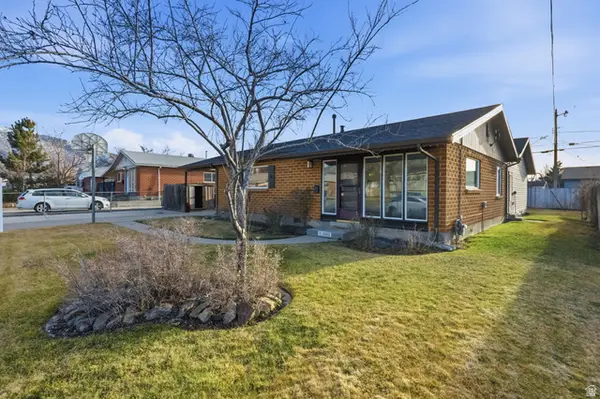 $544,900Active4 beds 2 baths1,961 sq. ft.
$544,900Active4 beds 2 baths1,961 sq. ft.1062 E Diamond Way, Sandy, UT 84094
MLS# 2136075Listed by: ULRICH REALTORS, INC. - New
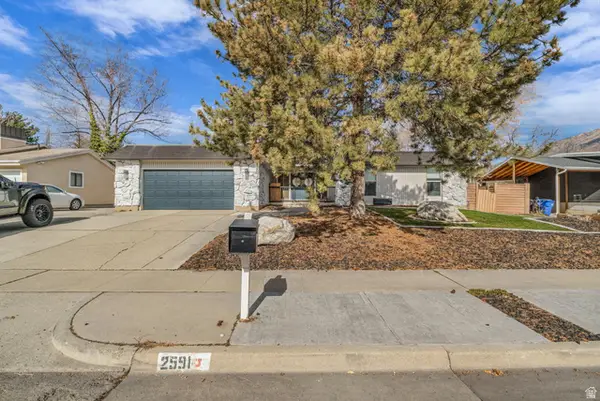 $850,000Active5 beds 3 baths3,557 sq. ft.
$850,000Active5 beds 3 baths3,557 sq. ft.2591 E Creek Rd, Sandy, UT 84093
MLS# 2135942Listed by: RANLIFE REAL ESTATE INC - New
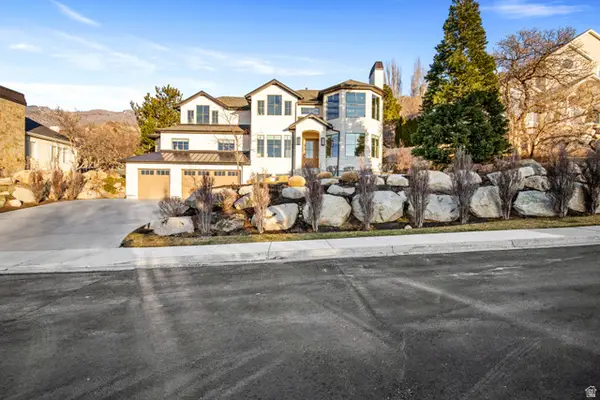 $2,499,999Active5 beds 4 baths4,769 sq. ft.
$2,499,999Active5 beds 4 baths4,769 sq. ft.10043 S Stonewall Ct, Sandy, UT 84092
MLS# 2135809Listed by: RANLIFE REAL ESTATE INC

