10148 S Roseboro Rd, Sandy, UT 84092
Local realty services provided by:Better Homes and Gardens Real Estate Momentum
10148 S Roseboro Rd,Sandy, UT 84092
$669,900
- 6 Beds
- 3 Baths
- 3,536 sq. ft.
- Single family
- Pending
Listed by: brian perkes
Office: summit realty professionals llc.
MLS#:2095426
Source:SL
Price summary
- Price:$669,900
- Price per sq. ft.:$189.45
About this home
Call/text and ask me about how to save even more $$$ with this awesome home! Thee best opportunity and price in an incredible location, especially for a home with a walkout basement (easy to set up the basement as a rental)! Hurry, at this price point this home will sell quickly! Discover this charming 6-bedroom home nestled in a highly sought-after neighborhood, just minutes from the stunning Little Cottonwood Canyon! You'll have world-class skiing at Alta and Snowbird at your doorstep, along with an abundance of outdoor activities, including mountain biking and hiking, even a nice walking trail that leads directly to Dimple Dell Park almost right out the front door! This home is perfectly designed for families or investors alike, offering incredible potential. Featuring a full walkout basement with a downstairs bar area, it can easily be transformed into a separate living space complete with three bedrooms, a bathroom, a large family room, and a laundry room-ideal for rental income or multigenerational living. The main level is designed for comfort and entertaining, featuring a huge primary bedroom with a private bath, generous secondary bedrooms, a formal living room, and a spacious kitchen and dining area. Step outside to a spacious deck shaded by trees, perfect for summer gatherings, with additional space for a garden. Well-maintained and ready for your personal design touches, this home combines a fantastic neighborhood with limitless possibilities at an excellent price per square foot. Don't miss out on this perfect blend of location, versatility, and charm-schedule a viewing today and make this house your new home!
Contact an agent
Home facts
- Year built:1978
- Listing ID #:2095426
- Added:229 day(s) ago
- Updated:October 31, 2025 at 08:03 AM
Rooms and interior
- Bedrooms:6
- Total bathrooms:3
- Full bathrooms:1
- Living area:3,536 sq. ft.
Heating and cooling
- Cooling:Central Air
- Heating:Forced Air, Gas: Central
Structure and exterior
- Roof:Asphalt, Pitched
- Year built:1978
- Building area:3,536 sq. ft.
- Lot area:0.19 Acres
Schools
- High school:Jordan
- Middle school:Eastmont
- Elementary school:Willow Canyon
Utilities
- Water:Culinary, Water Connected
- Sewer:Sewer Connected, Sewer: Connected, Sewer: Public
Finances and disclosures
- Price:$669,900
- Price per sq. ft.:$189.45
- Tax amount:$3,321
New listings near 10148 S Roseboro Rd
- Open Sat, 11:30am to 1:30pmNew
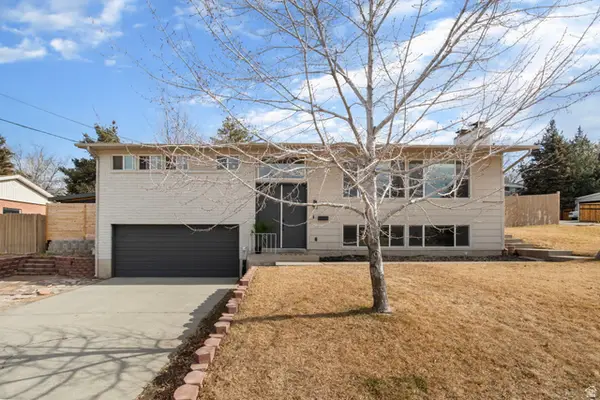 $634,500Active4 beds 3 baths2,292 sq. ft.
$634,500Active4 beds 3 baths2,292 sq. ft.8797 S Capella Way, Sandy, UT 84093
MLS# 2136631Listed by: EQUITY REAL ESTATE (PREMIER ELITE) - Open Sat, 1 to 4pmNew
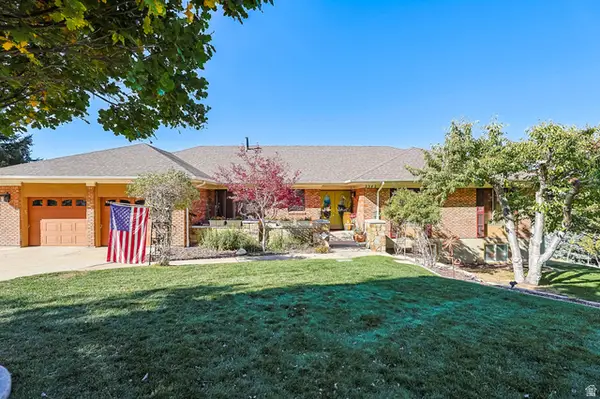 $1,499,000Active5 beds 3 baths4,844 sq. ft.
$1,499,000Active5 beds 3 baths4,844 sq. ft.2342 E Charros Rd, Sandy, UT 84092
MLS# 2136522Listed by: EQUITY REAL ESTATE (SOLID) - New
 $659,900Active4 beds 4 baths2,305 sq. ft.
$659,900Active4 beds 4 baths2,305 sq. ft.8806 S Cy's Park Ln #4, Midvale, UT 84070
MLS# 2136486Listed by: REAL BROKER, LLC (DRAPER) - Open Sat, 10am to 12pmNew
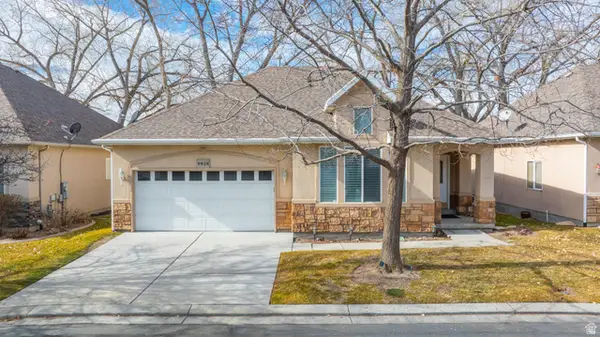 $680,000Active5 beds 3 baths3,510 sq. ft.
$680,000Active5 beds 3 baths3,510 sq. ft.9928 S Cascade Dr, Sandy, UT 84070
MLS# 2136439Listed by: SIMPLE CHOICE REAL ESTATE - New
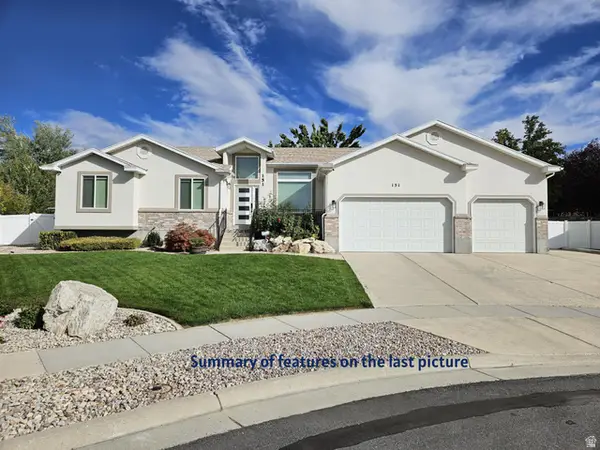 $929,000Active5 beds 4 baths3,573 sq. ft.
$929,000Active5 beds 4 baths3,573 sq. ft.151 E Emilee Kaye Cir, Sandy, UT 84070
MLS# 2136444Listed by: EQUITY REAL ESTATE (ADVANTAGE) - Open Sat, 12 to 2pmNew
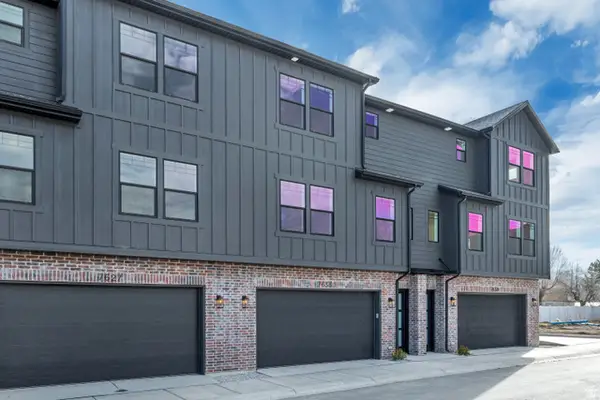 $2,150,000Active12 beds 12 baths6,718 sq. ft.
$2,150,000Active12 beds 12 baths6,718 sq. ft.7633 S Woodtrail Way E, Sandy, UT 84047
MLS# 2136364Listed by: KELLY RIGHT REAL ESTATE OF UTAH, LLC - New
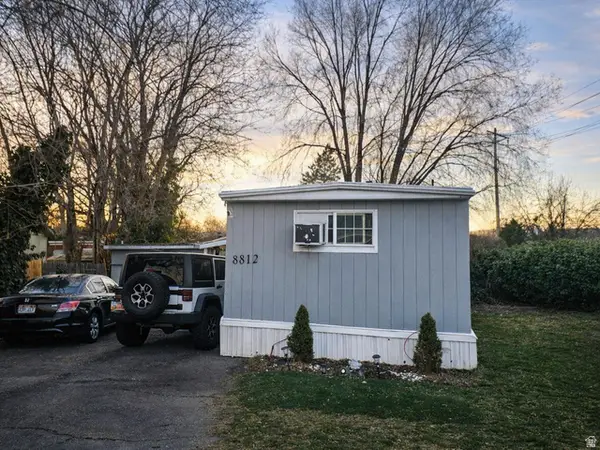 $69,900Active3 beds 1 baths1,100 sq. ft.
$69,900Active3 beds 1 baths1,100 sq. ft.8812 S Stratford Cir, Sandy, UT 84070
MLS# 2136301Listed by: REALTYPATH LLC (INTERNATIONAL) - New
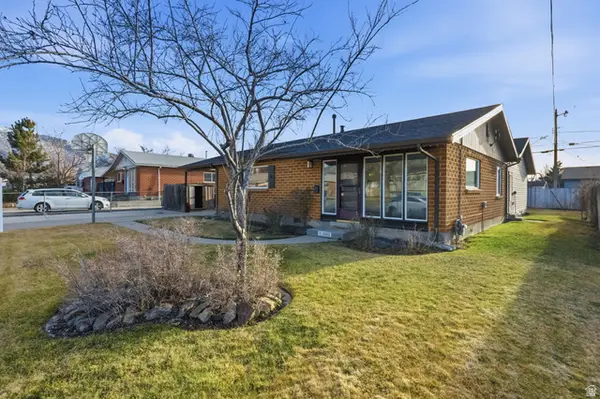 $544,900Active4 beds 2 baths1,961 sq. ft.
$544,900Active4 beds 2 baths1,961 sq. ft.1062 E Diamond Way, Sandy, UT 84094
MLS# 2136075Listed by: ULRICH REALTORS, INC. - New
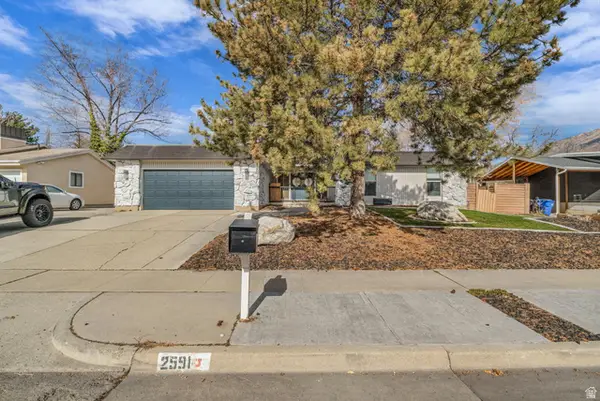 $850,000Active5 beds 3 baths3,557 sq. ft.
$850,000Active5 beds 3 baths3,557 sq. ft.2591 E Creek Rd, Sandy, UT 84093
MLS# 2135942Listed by: RANLIFE REAL ESTATE INC - New
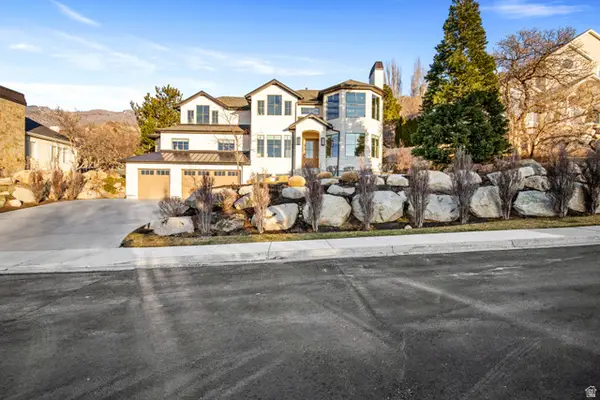 $2,499,999Active5 beds 4 baths4,769 sq. ft.
$2,499,999Active5 beds 4 baths4,769 sq. ft.10043 S Stonewall Ct, Sandy, UT 84092
MLS# 2135809Listed by: RANLIFE REAL ESTATE INC

