10273 Flanders Rd S, Sandy, UT 84092
Local realty services provided by:Better Homes and Gardens Real Estate Momentum
10273 Flanders Rd S,Sandy, UT 84092
$880,000
- 6 Beds
- 3 Baths
- 3,958 sq. ft.
- Single family
- Active
Listed by: dalton knight
Office: century 21 wasatch life realty
MLS#:2090397
Source:SL
Price summary
- Price:$880,000
- Price per sq. ft.:$222.33
About this home
Discover this beautifully crafted custom family home in one of Sandy's most desirable neighborhoods. Highlights include a 2-car garage (plumbed for a sink), with a tool/work room. RV parking with outdoor hot water, and a convenient mud/laundry room with backyard access. Inside, you'll find elegant LVP flooring, a formal dining and living room, plus a spacious great room off of the kitchen-perfect for entertaining. The finished basement offers a large family room, library, bonus room. The primary suite features a walk-in closet. Additional bedrooms also include walk-in closets. With an incredible amount of additional storage rooms and closets, organization is never an issue. Enjoy nearby access to world-class recreation: Dimple Dell Park, Little Cottonwood Canyon skiing, hiking and climbing. Real Salt Lake Stadium, and performance venues, all the dining and shopping Sandy has to offer. And in this pocket of Sandy, that lifestyle rarely comes up for sale. Square footage figures are provided as a courtesy estimate only. Buyer is advised to obtain an independent measurement. Relator is a relative of the home owner. Please use Disclosure of Interest Addendum attached with offer.
Contact an agent
Home facts
- Year built:1986
- Listing ID #:2090397
- Added:205 day(s) ago
- Updated:December 29, 2025 at 11:54 AM
Rooms and interior
- Bedrooms:6
- Total bathrooms:3
- Full bathrooms:2
- Living area:3,958 sq. ft.
Heating and cooling
- Cooling:Central Air
- Heating:Gas: Central, Hot Water
Structure and exterior
- Roof:Asphalt
- Year built:1986
- Building area:3,958 sq. ft.
- Lot area:0.31 Acres
Schools
- High school:Jordan
- Middle school:Eastmont
- Elementary school:Willow Canyon
Utilities
- Water:Culinary, Water Available
- Sewer:Sewer Connected, Sewer: Connected, Sewer: Public
Finances and disclosures
- Price:$880,000
- Price per sq. ft.:$222.33
- Tax amount:$3,357
New listings near 10273 Flanders Rd S
- New
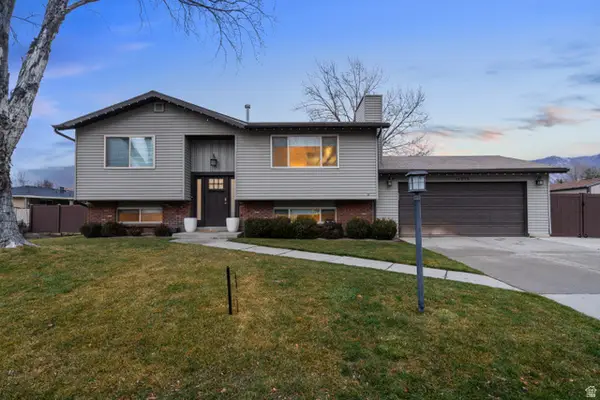 $589,000Active4 beds 2 baths1,788 sq. ft.
$589,000Active4 beds 2 baths1,788 sq. ft.11275 S Sandy Gulch Rd E, Sandy, UT 84094
MLS# 2128192Listed by: REAL BROKER, LLC (SALT LAKE) - New
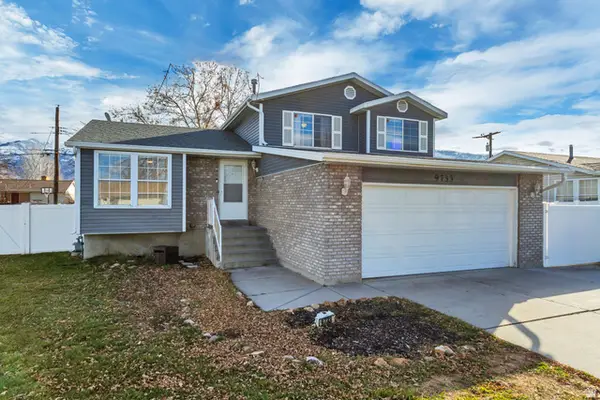 $549,900Active3 beds 3 baths2,026 sq. ft.
$549,900Active3 beds 3 baths2,026 sq. ft.9733 S Quindaro Rd E, Sandy, UT 84070
MLS# 2128043Listed by: PRESIDIO REAL ESTATE (MOUNTAIN VIEW) - New
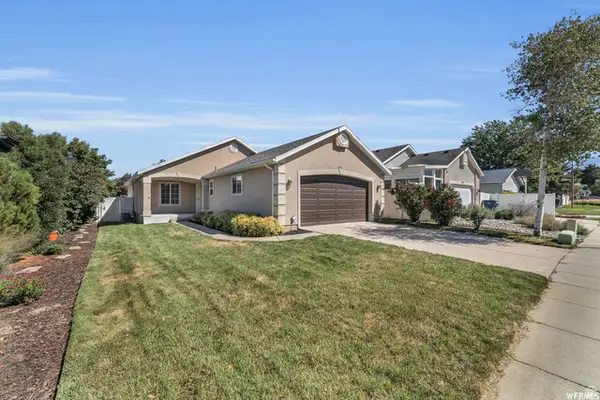 $525,000Active2 beds 2 baths1,393 sq. ft.
$525,000Active2 beds 2 baths1,393 sq. ft.828 W Chartres Ave S, Sandy, UT 84070
MLS# 2127849Listed by: GORDON REAL ESTATE GROUP LLC. - New
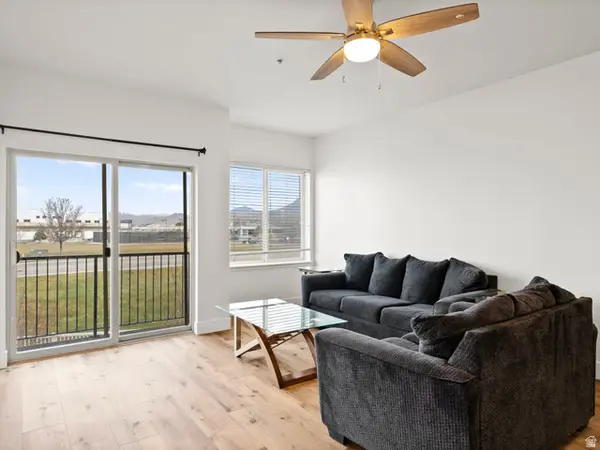 $329,000Active2 beds 2 baths923 sq. ft.
$329,000Active2 beds 2 baths923 sq. ft.165 E Albion Village Way #303, Sandy, UT 84070
MLS# 2127743Listed by: CANNON & COMPANY - New
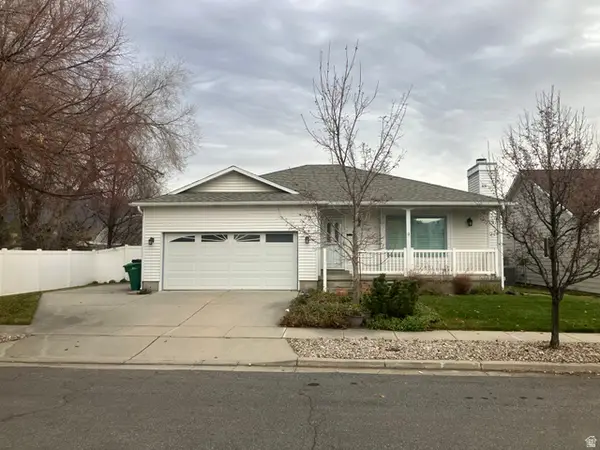 $519,000Active3 beds 2 baths2,018 sq. ft.
$519,000Active3 beds 2 baths2,018 sq. ft.8227 S 560 E, Sandy, UT 84070
MLS# 2127739Listed by: INTERMOUNTAIN PROPERTIES - New
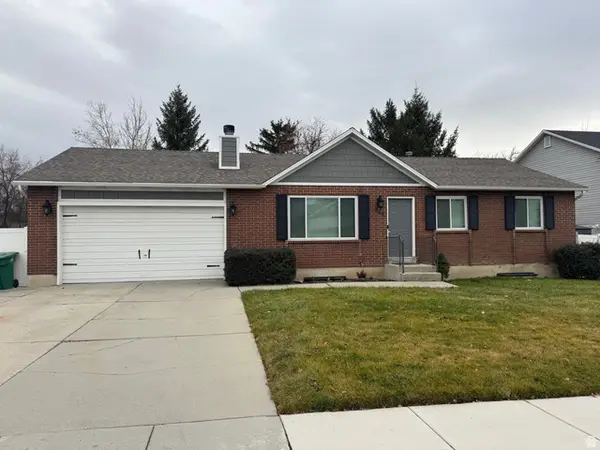 $675,000Active5 beds 3 baths2,204 sq. ft.
$675,000Active5 beds 3 baths2,204 sq. ft.888 E Dupler Rd, Sandy, UT 84094
MLS# 2127720Listed by: INTERMOUNTAIN PROPERTIES - New
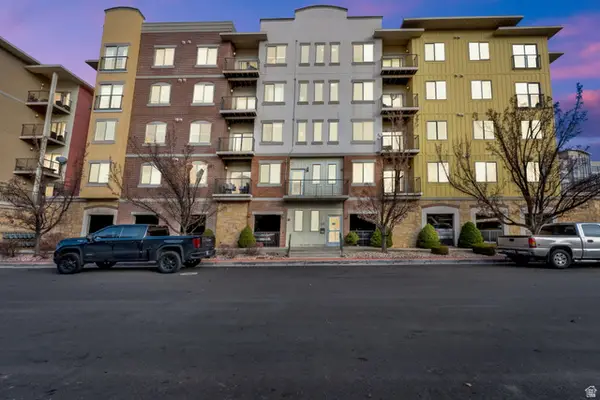 $350,000Active3 beds 2 baths1,156 sq. ft.
$350,000Active3 beds 2 baths1,156 sq. ft.165 W Albion Village Way #202, Sandy, UT 84070
MLS# 2127672Listed by: CENTURY 21 EVEREST - New
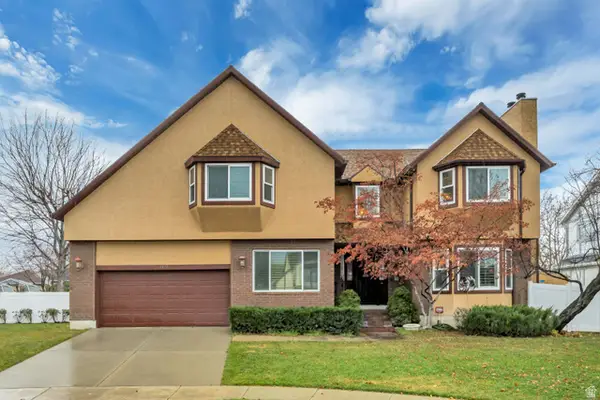 $949,000Active4 beds 3 baths4,486 sq. ft.
$949,000Active4 beds 3 baths4,486 sq. ft.1972 E Everleigh Cir, Sandy, UT 84093
MLS# 2127645Listed by: KW SOUTH VALLEY KELLER WILLIAMS 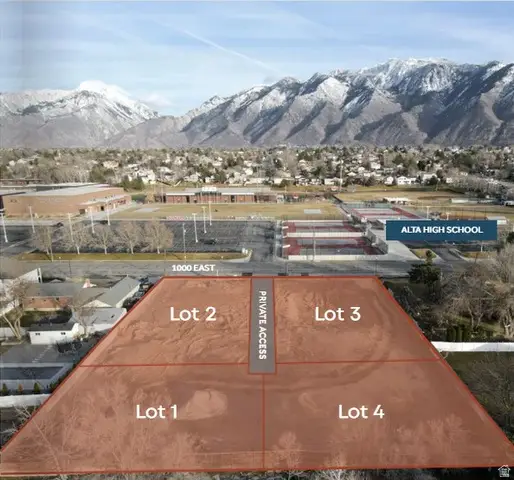 $495,000Active0.23 Acres
$495,000Active0.23 Acres11182 S 1000 E #2, Sandy, UT 84094
MLS# 2127353Listed by: BERKSHIRE HATHAWAY HOMESERVICES UTAH PROPERTIES (SALT LAKE)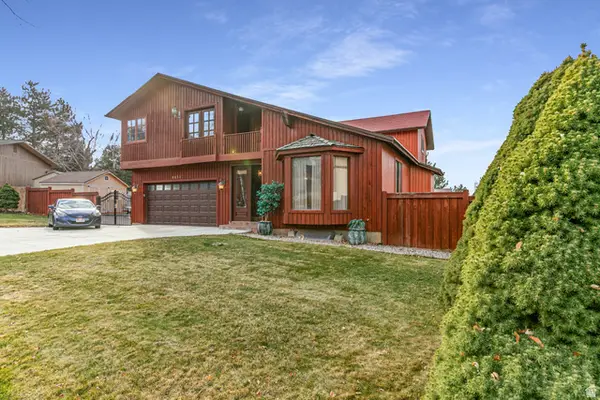 $1,250,000Active5 beds 4 baths4,245 sq. ft.
$1,250,000Active5 beds 4 baths4,245 sq. ft.9650 S Buttonwood Dr, Sandy, UT 84092
MLS# 2127315Listed by: BERKSHIRE HATHAWAY HOMESERVICES UTAH PROPERTIES (SALT LAKE)
