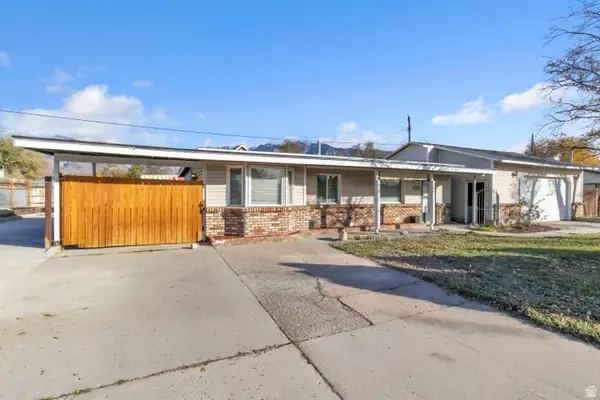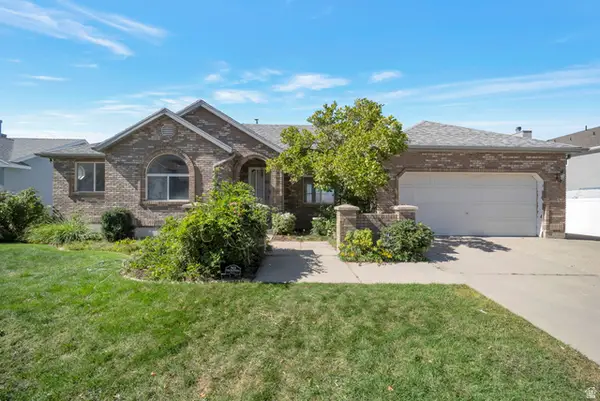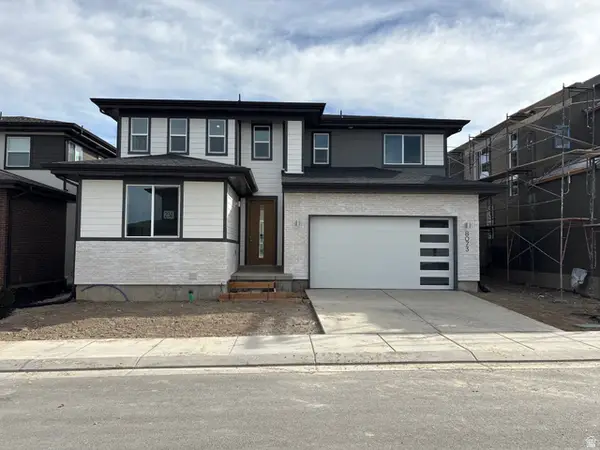10280 S Dimple Dell Rd E, Sandy, UT 84092
Local realty services provided by:Better Homes and Gardens Real Estate Momentum
10280 S Dimple Dell Rd E,Sandy, UT 84092
$2,999,000
- 6 Beds
- 6 Baths
- 8,164 sq. ft.
- Single family
- Active
Listed by: dan evans, matt evans
Office: summit realty, inc.
MLS#:2090699
Source:SL
Price summary
- Price:$2,999,000
- Price per sq. ft.:$367.34
About this home
Discover luxury mountain living in this extraordinary, fully furnished estate on .68 acres on the upper east bench of Sandy. This is a custom home builder's personal home, located along scenic Dimple Dell Rd. This 8000+ square-foot custom home, just 15 minutes to Snowbird/Alta, offers 6 bedrooms & 5.5 baths with unmatched Craftsmanship throughout. The chef's kitchen is a dream! Featuring Viking appliances built in fridge /freezer columns, a 48-inch range with griddle, a copper farmhouse sink, chiseled edge granite, and custom cabinetry. The expansive great room boasts a 24-foot disappearing glass wall that frames breathtaking mountain views and opens to a large covered patio perfect for entertaining. The primary suite on the main floor features a jetted tub, steam shower, and a large walk-in closet with laundry. The upper-level secondary suite is built under a striking timber steel structure and includes a sauna, hand-etched custom glass shower, and walk-in closet. The hand-scraped solid white oak floors, custom lighting, surround sound, and multiple entertaining areas enhance this home's inviting atmosphere. The finished basement includes a full kitchen, theater-ready rec room, wine cellar/cold storage, 3 guest bedrooms, and a walkout grotto. The home also includes two garages with space for 6 cars, a heated workshop, and RV boat storage. The fully landscaped backyard features a fresh mountain water pool that can be used for a natural cold plunge. It also has a hot tub, patio, garden shed, and zoned Irrigation using three shares of Bell Canyon water. Located just minutes from world-class skiing in Little and Big Cottonwood canyons, top-rated schools, and endless trails. This is a rare opportunity to own a custom mountain estate in one of Sandy's most scenic corridors. Square footage figures are provided as a courtesy estimate only and were obtained from an appraisal sketch. Buyer is advised to obtain an independent measurement.
Contact an agent
Home facts
- Year built:2013
- Listing ID #:2090699
- Added:158 day(s) ago
- Updated:November 14, 2025 at 11:55 PM
Rooms and interior
- Bedrooms:6
- Total bathrooms:6
- Full bathrooms:2
- Half bathrooms:1
- Living area:8,164 sq. ft.
Heating and cooling
- Cooling:Active Solar, Central Air
- Heating:Active Solar, Forced Air, Gas: Central, Gas: Radiant, Radiant Floor, Wood
Structure and exterior
- Roof:Asphalt
- Year built:2013
- Building area:8,164 sq. ft.
- Lot area:0.68 Acres
Schools
- High school:Alta
- Middle school:Indian Hills
- Elementary school:Granite
Utilities
- Water:Culinary, Irrigation, Shares, Water Connected
- Sewer:Sewer Connected, Sewer: Connected, Sewer: Public
Finances and disclosures
- Price:$2,999,000
- Price per sq. ft.:$367.34
- Tax amount:$7,934
New listings near 10280 S Dimple Dell Rd E
- Open Sat, 2 to 4pmNew
 $800,000Active4 beds 4 baths3,194 sq. ft.
$800,000Active4 beds 4 baths3,194 sq. ft.10228 S Snow Iris Way, Sandy, UT 84092
MLS# 2122415Listed by: KW UTAH REALTORS KELLER WILLIAMS - Open Sat, 11am to 1pmNew
 $575,000Active4 beds 2 baths1,988 sq. ft.
$575,000Active4 beds 2 baths1,988 sq. ft.735 E Dusty Creek Ave, Sandy, UT 84094
MLS# 2122898Listed by: RE/MAX ASSOCIATES - Open Sat, 11am to 1pmNew
 $450,000Active5 beds 3 baths2,416 sq. ft.
$450,000Active5 beds 3 baths2,416 sq. ft.1077 E 8320 S, Sandy, UT 84094
MLS# 2122929Listed by: ASCENT REAL ESTATE GROUP LLC - Open Sat, 11am to 1pmNew
 $790,000Active4 beds 4 baths3,513 sq. ft.
$790,000Active4 beds 4 baths3,513 sq. ft.1962 E Bluffside Cir, Sandy, UT 84092
MLS# 2122739Listed by: COLDWELL BANKER REALTY (UNION HEIGHTS) - Open Sat, 1 to 4pmNew
 $925,000Active5 beds 3 baths3,364 sq. ft.
$925,000Active5 beds 3 baths3,364 sq. ft.1563 E Granada Dr S, Sandy, UT 84093
MLS# 2122681Listed by: SUMMIT SOTHEBY'S INTERNATIONAL REALTY - New
 $489,900Active3 beds 1 baths1,106 sq. ft.
$489,900Active3 beds 1 baths1,106 sq. ft.10109 S Peony Way, Sandy, UT 84094
MLS# 2122375Listed by: EQUITY REAL ESTATE (SOLID) - New
 $630,000Active5 beds 3 baths2,140 sq. ft.
$630,000Active5 beds 3 baths2,140 sq. ft.1143 E 11780 S, Sandy, UT 84094
MLS# 2122358Listed by: CHAPMAN-RICHARDS & ASSOCIATES, INC.  $799,950Active4 beds 3 baths3,041 sq. ft.
$799,950Active4 beds 3 baths3,041 sq. ft.11922 S Bluff View Dr, Sandy, UT 84092
MLS# 2120535Listed by: MAXFIELD REAL ESTATE EXPERTS $769,900Pending4 beds 3 baths3,276 sq. ft.
$769,900Pending4 beds 3 baths3,276 sq. ft.8073 S Paper Mill Dr #236, Midvale, UT 84070
MLS# 2120030Listed by: GARBETT HOMES- New
 $810,000Active4 beds 3 baths3,000 sq. ft.
$810,000Active4 beds 3 baths3,000 sq. ft.8322 S Levine Ln #111, Sandy, UT 84070
MLS# 2122057Listed by: HERITAGE PARTNERS REAL ESTATE, LLC.
