Local realty services provided by:Better Homes and Gardens Real Estate Momentum
Listed by: ryan evans
Office: align complete real estate services llc.
MLS#:2120374
Source:SL
Price summary
- Price:$555,000
- Price per sq. ft.:$308.33
About this home
Fall in love with this charming brick rambler in the heart of Sandy - the perfect blend of modern updates and timeless warmth. Inside, enjoy a cozy stone fireplace, gleaming hardwood floors, and large windows that fill the home with natural light. With 4 bedrooms, 2 full baths, and two spacious living areas, there's room for everyone. The open kitchen and dining layout make entertaining a breeze while keeping everyday living comfortable and functional. New refrigerator, stove, furnace and A/C in the last year. Step outside to your own private retreat! A storybook-style gazebo deck, stone patio with a stunning outdoor fireplace, covered patio, and lush fenced yard create the ultimate setting for gatherings or quiet relaxation. Parking is no problem here - with a 2-car garage, covered carport, and oversized covered RV parking, you'll have five total covered spaces for all your vehicles and toys. Nestled in a picture-perfect neighborhood, this home offers convenience and adventure - just minutes from South Towne Mall, Hale Center Theater, and an unlimited array of dining, shopping, and entertainment. Easy freeway access can quickly get you anywhere in the valley. Plus, you're just a short drive from Cottonwood Canyons and Utah's best world-class recreation. This Sandy gem truly has it all!
Contact an agent
Home facts
- Year built:1976
- Listing ID #:2120374
- Added:92 day(s) ago
- Updated:December 20, 2025 at 08:53 AM
Rooms and interior
- Bedrooms:4
- Total bathrooms:2
- Full bathrooms:1
- Living area:1,800 sq. ft.
Heating and cooling
- Cooling:Central Air
- Heating:Forced Air, Gas: Central
Structure and exterior
- Roof:Asphalt
- Year built:1976
- Building area:1,800 sq. ft.
- Lot area:0.22 Acres
Schools
- High school:Alta
- Middle school:Eastmont
- Elementary school:Crescent
Utilities
- Water:Culinary, Water Connected
- Sewer:Sewer Connected, Sewer: Connected
Finances and disclosures
- Price:$555,000
- Price per sq. ft.:$308.33
- Tax amount:$2,976
New listings near 10492 S 420 E
- New
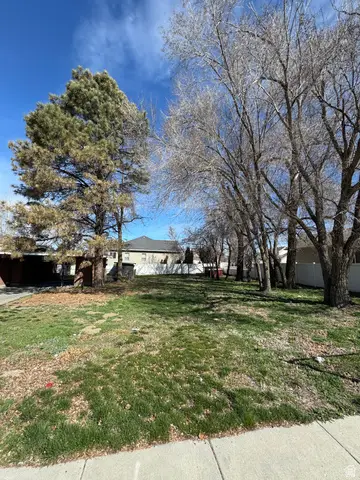 $249,900Active0.14 Acres
$249,900Active0.14 Acres489 E 7800 S #2, Sandy, UT 84047
MLS# 2133884Listed by: NRE - Open Sat, 11am to 1pmNew
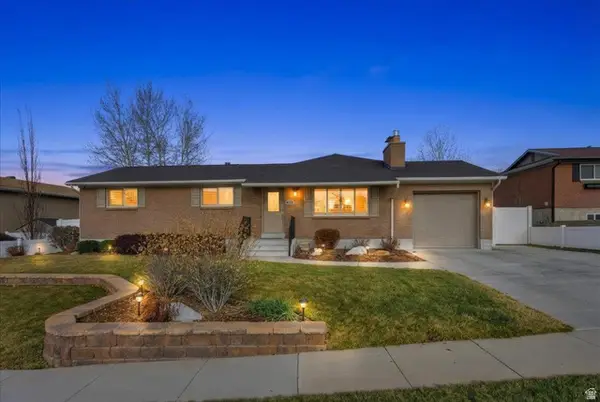 $829,999Active5 beds 3 baths3,584 sq. ft.
$829,999Active5 beds 3 baths3,584 sq. ft.1627 E Mulberry Way S, Sandy, UT 84093
MLS# 2133669Listed by: REAL BROKER, LLC - New
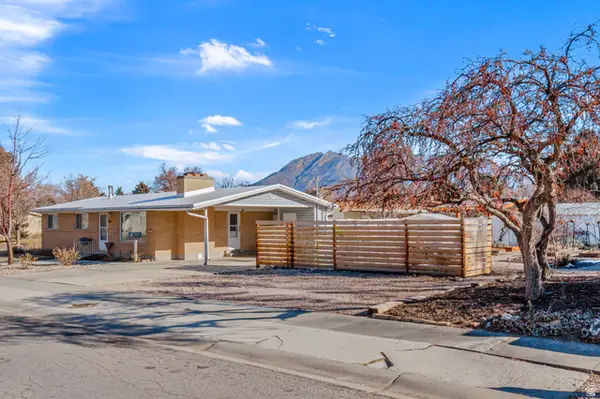 $519,900Active6 beds 2 baths2,040 sq. ft.
$519,900Active6 beds 2 baths2,040 sq. ft.8390 S 745 E, Sandy, UT 84094
MLS# 2133606Listed by: EQUITY REAL ESTATE (ADVANTAGE) - New
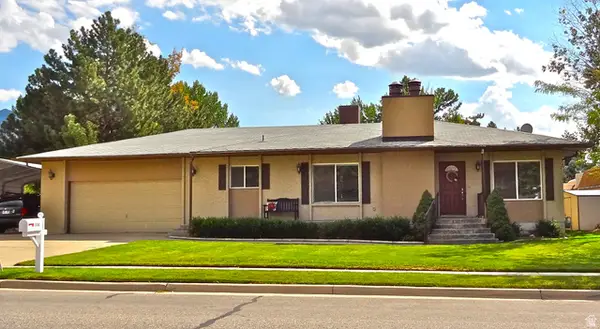 $694,000Active4 beds 3 baths2,761 sq. ft.
$694,000Active4 beds 3 baths2,761 sq. ft.2156 E Falcon Way, Sandy, UT 84093
MLS# 2133596Listed by: MILLER REAL ESTATE, R. PRESTON - New
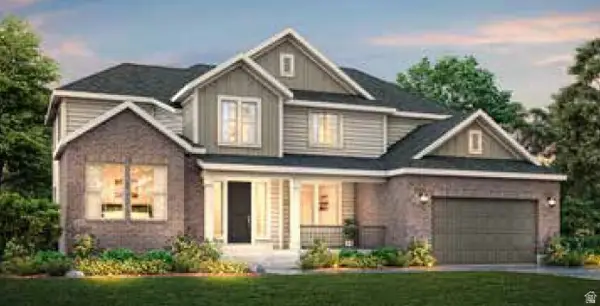 $1,549,500Active5 beds 4 baths5,238 sq. ft.
$1,549,500Active5 beds 4 baths5,238 sq. ft.2724 E Mount Jordan Rd, Sandy, UT 84092
MLS# 2133534Listed by: IVORY HOMES, LTD - Open Sat, 11am to 2pmNew
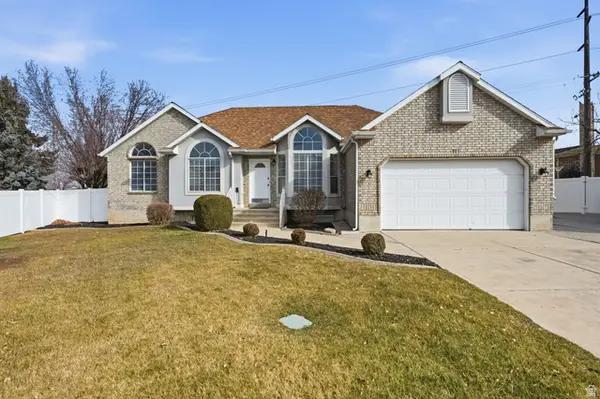 $678,900Active3 beds 3 baths3,854 sq. ft.
$678,900Active3 beds 3 baths3,854 sq. ft.991 E Merewood Ct, Sandy, UT 84094
MLS# 2133507Listed by: EXIT REALTY SUCCESS - Open Sat, 10am to 2pmNew
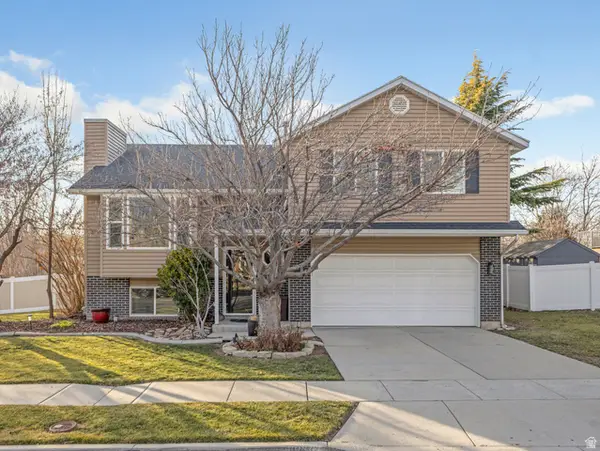 $600,000Active4 beds 3 baths1,832 sq. ft.
$600,000Active4 beds 3 baths1,832 sq. ft.11270 S Farnsworth Ln, Sandy, UT 84070
MLS# 2133335Listed by: THE AGENCY SALT LAKE CITY - Open Sat, 11am to 2pmNew
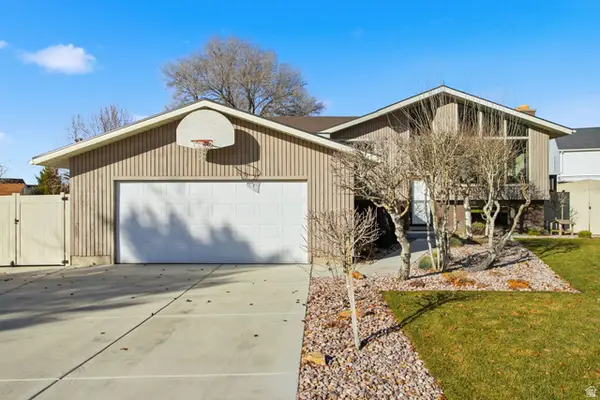 $665,000Active2 beds 2 baths2,340 sq. ft.
$665,000Active2 beds 2 baths2,340 sq. ft.9106 S Mallard Cir E, Sandy, UT 84093
MLS# 2133320Listed by: KW UTAH REALTORS KELLER WILLIAMS (BRICKYARD) - Open Sat, 11am to 2pmNew
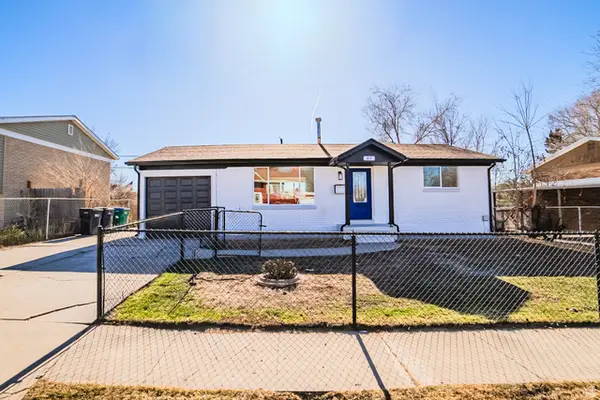 $569,900Active4 beds 2 baths1,800 sq. ft.
$569,900Active4 beds 2 baths1,800 sq. ft.87 W 8710 S, Sandy, UT 84070
MLS# 2133279Listed by: KW SOUTH VALLEY KELLER WILLIAMS 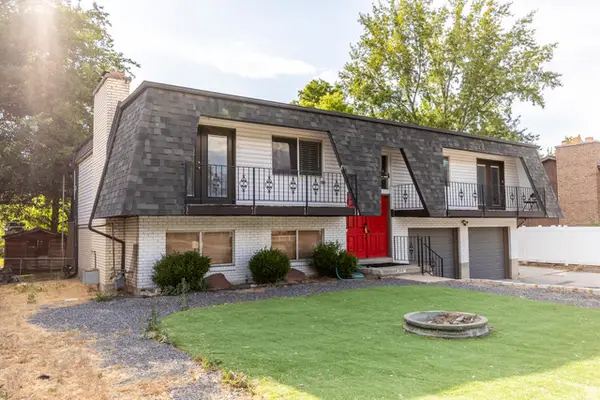 $629,000Pending4 beds 3 baths2,310 sq. ft.
$629,000Pending4 beds 3 baths2,310 sq. ft.8268 S 865 E, Sandy, UT 84094
MLS# 2133269Listed by: UTAH REAL ESTATE PC

