10557 S Primrose Dr, Sandy, UT 84094
Local realty services provided by:Better Homes and Gardens Real Estate Momentum
Listed by: stacie manning, makenzie clarke
Office: summit sotheby's international realty
MLS#:2113441
Source:SL
Price summary
- Price:$550,000
- Price per sq. ft.:$276.66
About this home
BACK ON MARKET due to the buyer's financing. Sellers have added a BRAND NEW ROOF with 50 YEAR LIFESPAN! This turnkey Sandy rambler is a GEM that blends charm with modern updates. The bright white kitchen features stainless steel appliances, a dining area, and additional storage. The upstairs has two bedrooms and an updated main-level bathroom. Downstairs, you'll find a family-friendly Basement Apartment with two bedrooms, a cozy living area, and a vintage bathroom full of character. An ideal setup for multigenerational living. New carpet throughout the basement. Outside, there is a spacious backyard shaded by mature trees. Exterior features include RV parking, a Bee-Hyve smart sprinkler system, and hard-wired Ring cameras at the front door and in the carport for added security. Gun safe in the storage room is included and makes for a great safe for guns, documents, and or photos. Plus, enjoy the speed and convenience of Google Fiber internet. Enjoy easy access to shopping and restaurants, plus a quick 25-minute drive to Alta and Snowbird Ski Resorts for unbeatable skiing.
Contact an agent
Home facts
- Year built:1973
- Listing ID #:2113441
- Added:141 day(s) ago
- Updated:February 11, 2026 at 12:00 PM
Rooms and interior
- Bedrooms:4
- Total bathrooms:2
- Full bathrooms:2
- Living area:1,988 sq. ft.
Heating and cooling
- Cooling:Central Air
- Heating:Gas: Central
Structure and exterior
- Roof:Asphalt, Pitched
- Year built:1973
- Building area:1,988 sq. ft.
- Lot area:0.2 Acres
Schools
- High school:Alta
- Middle school:Eastmont
- Elementary school:Alta View
Utilities
- Water:Private, Water Connected
- Sewer:Sewer Connected, Sewer: Connected, Sewer: Public
Finances and disclosures
- Price:$550,000
- Price per sq. ft.:$276.66
- Tax amount:$3,183
New listings near 10557 S Primrose Dr
- Open Sat, 11:30am to 1:30pmNew
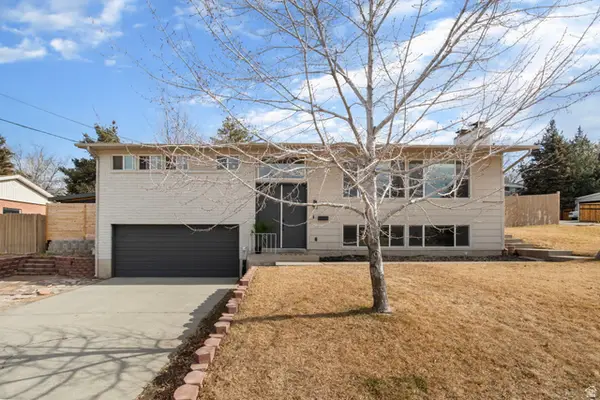 $634,500Active4 beds 3 baths2,292 sq. ft.
$634,500Active4 beds 3 baths2,292 sq. ft.8797 S Capella Way, Sandy, UT 84093
MLS# 2136631Listed by: EQUITY REAL ESTATE (PREMIER ELITE) - Open Sat, 1 to 4pmNew
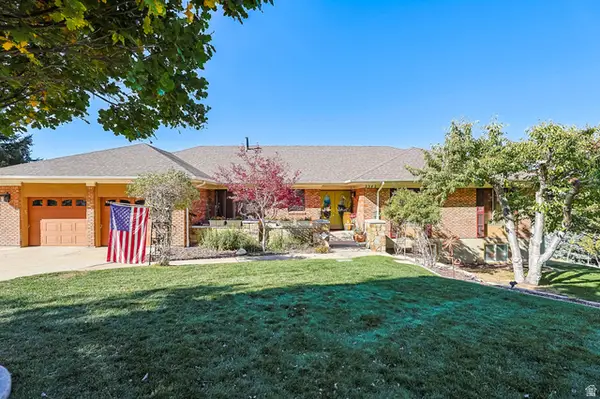 $1,499,000Active5 beds 3 baths4,844 sq. ft.
$1,499,000Active5 beds 3 baths4,844 sq. ft.2342 E Charros Rd, Sandy, UT 84092
MLS# 2136522Listed by: EQUITY REAL ESTATE (SOLID) - New
 $659,900Active4 beds 4 baths2,305 sq. ft.
$659,900Active4 beds 4 baths2,305 sq. ft.8806 S Cy's Park Ln #4, Midvale, UT 84070
MLS# 2136486Listed by: REAL BROKER, LLC (DRAPER) - Open Sat, 10am to 12pmNew
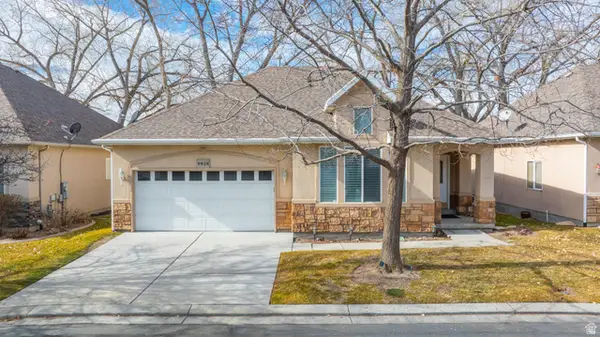 $680,000Active5 beds 3 baths3,510 sq. ft.
$680,000Active5 beds 3 baths3,510 sq. ft.9928 S Cascade Dr, Sandy, UT 84070
MLS# 2136439Listed by: SIMPLE CHOICE REAL ESTATE - New
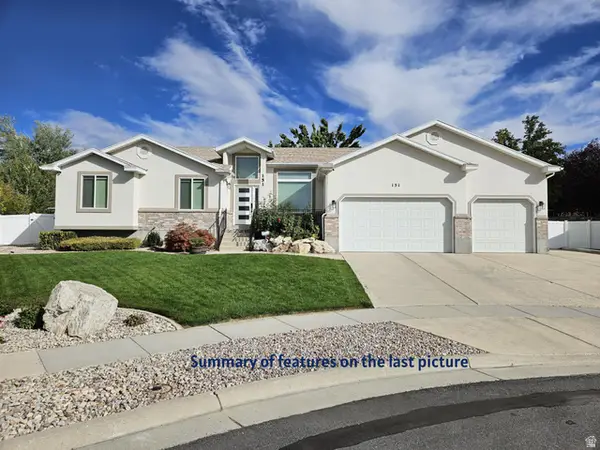 $929,000Active5 beds 4 baths3,573 sq. ft.
$929,000Active5 beds 4 baths3,573 sq. ft.151 E Emilee Kaye Cir, Sandy, UT 84070
MLS# 2136444Listed by: EQUITY REAL ESTATE (ADVANTAGE) - Open Sat, 12 to 2pmNew
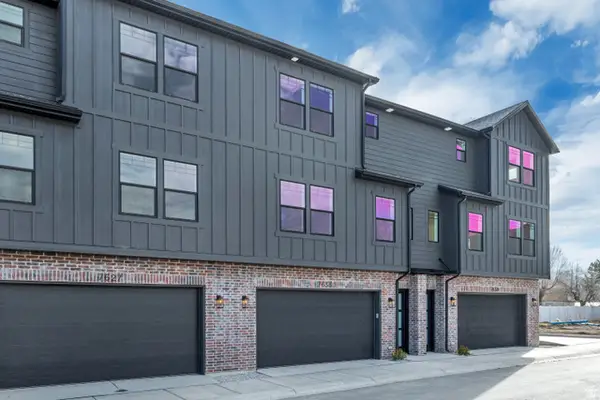 $2,150,000Active12 beds 12 baths6,718 sq. ft.
$2,150,000Active12 beds 12 baths6,718 sq. ft.7633 S Woodtrail Way E, Sandy, UT 84047
MLS# 2136364Listed by: KELLY RIGHT REAL ESTATE OF UTAH, LLC - New
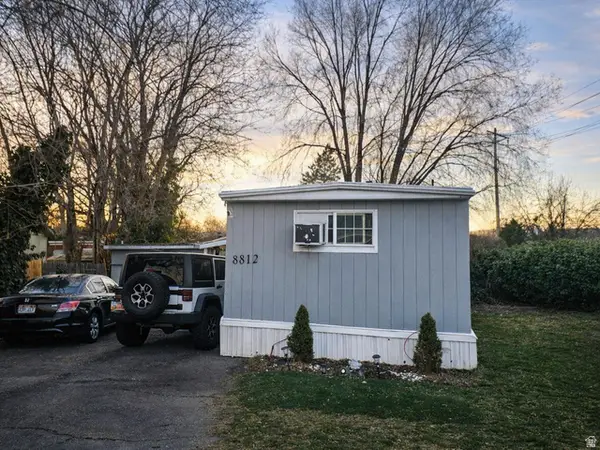 $69,900Active3 beds 1 baths1,100 sq. ft.
$69,900Active3 beds 1 baths1,100 sq. ft.8812 S Stratford Cir, Sandy, UT 84070
MLS# 2136301Listed by: REALTYPATH LLC (INTERNATIONAL) - New
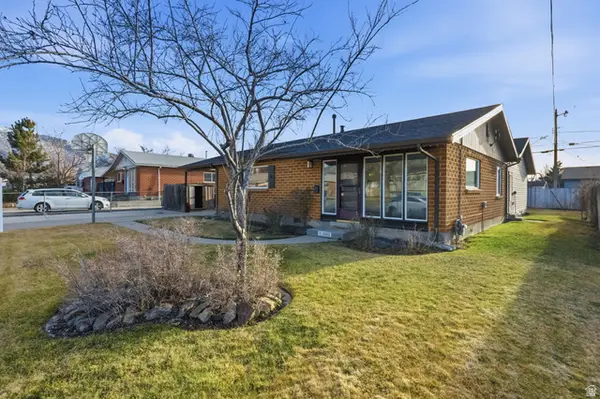 $544,900Active4 beds 2 baths1,961 sq. ft.
$544,900Active4 beds 2 baths1,961 sq. ft.1062 E Diamond Way, Sandy, UT 84094
MLS# 2136075Listed by: ULRICH REALTORS, INC. - New
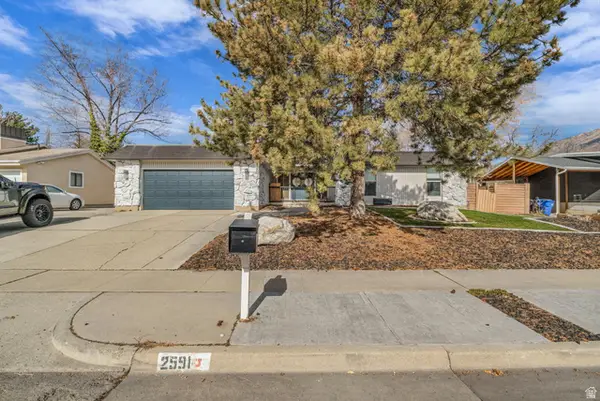 $850,000Active5 beds 3 baths3,557 sq. ft.
$850,000Active5 beds 3 baths3,557 sq. ft.2591 E Creek Rd, Sandy, UT 84093
MLS# 2135942Listed by: RANLIFE REAL ESTATE INC - New
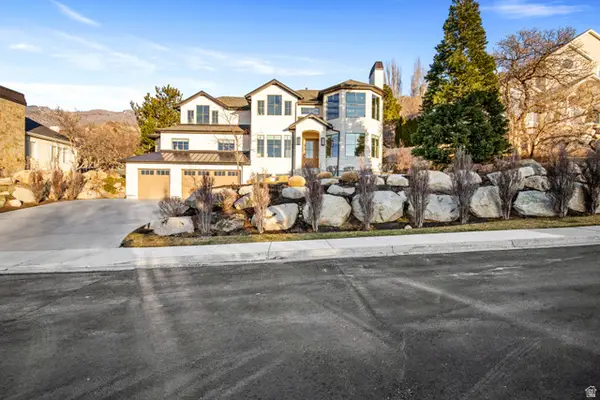 $2,499,999Active5 beds 4 baths4,769 sq. ft.
$2,499,999Active5 beds 4 baths4,769 sq. ft.10043 S Stonewall Ct, Sandy, UT 84092
MLS# 2135809Listed by: RANLIFE REAL ESTATE INC

