Local realty services provided by:Better Homes and Gardens Real Estate Momentum
1060 E Sleepy Hollow Ln,Sandy, UT 84094
$649,000
- 4 Beds
- 2 Baths
- 3,375 sq. ft.
- Single family
- Pending
Listed by: pamela crow, douglas tonge
Office: presidio real estate (river heights)
MLS#:2108107
Source:SL
Price summary
- Price:$649,000
- Price per sq. ft.:$192.3
About this home
3375 square feet in the heart of Sandy. Price Improvement. (192 per sq ft) So many possibilities on the way you will use this space. A perfect blend of some updates, while keeping the integrity of the vintage 70's vibe. 3 family rooms. All new stainless appliances. Bathrooms received a beautiful face lift and refresh. Home has Some new plumbing, paint, carpet, fixtures, lighting, vents, baseboards. The large family room and dining area has vaulted ceilings and beam. The primary bedroom upstairs was 2 bedrooms at one time, but, has been converted into a larger primary with large walk-in closest. It could be easy converted back into a 2 bedroom if new buyers need an extra bedroom upstairs. This home has 3 well-appointed bedrooms downstairs. A fun retro dry bar in basement for entertaining. 400+ sq ft Bonus room over the garage is an unexpected surprise. Could be used as a playroom, man cave, craft room, home schooling, office, theater/media room, a blank canvas for anything you can imagine. Exterior has new lighting newly painted garage doors, a shed, fenced yard, newly painted deck. Nice yard to entertain. Room for a garden and you will love the extra-long RV pad. The roof and windows were replaced 2013. Furnace is 5 years old. The home has a newer instant hot water tank. Built-in shelving in garage. Plenty of storage. This home is centrally located, close to schools, stores, shopping, restaurants. The owners have loved this home and neighborhood for over 50 years. Furniture can be negotiated on a separate bill of sale. Easy to show! Please wear shoe covers provided. Square footage figures are provided as a courtesy estimate only and were obtained from County records and Sellers. The Buyer is advised to obtain an independent measurement and verify all information herein. New finished bonus room is not listed on county records.
Contact an agent
Home facts
- Year built:1974
- Listing ID #:2108107
- Added:154 day(s) ago
- Updated:December 21, 2025 at 04:57 AM
Rooms and interior
- Bedrooms:4
- Total bathrooms:2
- Full bathrooms:1
- Living area:3,375 sq. ft.
Heating and cooling
- Cooling:Evaporative Cooling
- Heating:Gas: Central
Structure and exterior
- Roof:Asphalt
- Year built:1974
- Building area:3,375 sq. ft.
- Lot area:0.18 Acres
Schools
- High school:Jordan
- Middle school:Eastmont
Utilities
- Water:Culinary, Water Connected
- Sewer:Sewer Connected, Sewer: Connected, Sewer: Public
Finances and disclosures
- Price:$649,000
- Price per sq. ft.:$192.3
- Tax amount:$2,774
New listings near 1060 E Sleepy Hollow Ln
- New
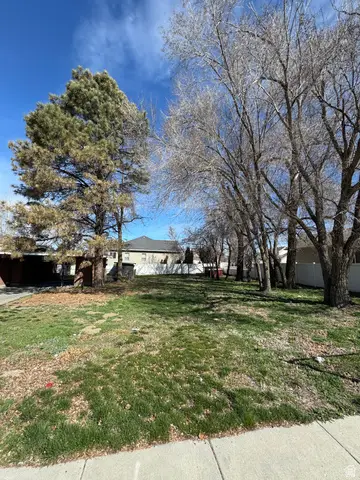 $249,900Active0.14 Acres
$249,900Active0.14 Acres489 E 7800 S #2, Sandy, UT 84047
MLS# 2133884Listed by: NRE - Open Sat, 11am to 1pmNew
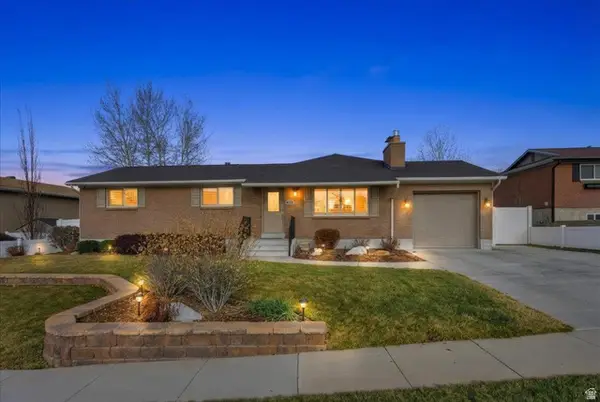 $829,999Active5 beds 3 baths3,584 sq. ft.
$829,999Active5 beds 3 baths3,584 sq. ft.1627 E Mulberry Way S, Sandy, UT 84093
MLS# 2133669Listed by: REAL BROKER, LLC - New
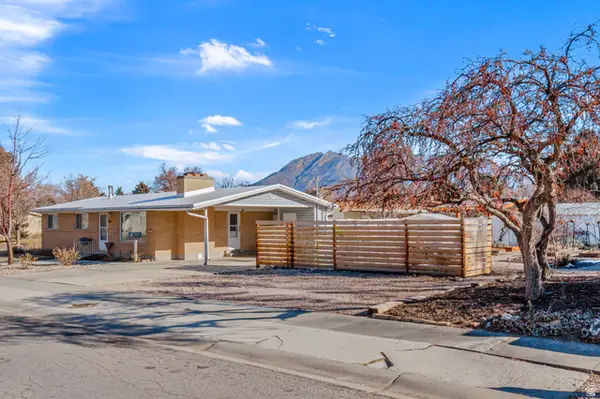 $519,900Active6 beds 2 baths2,040 sq. ft.
$519,900Active6 beds 2 baths2,040 sq. ft.8390 S 745 E, Sandy, UT 84094
MLS# 2133606Listed by: EQUITY REAL ESTATE (ADVANTAGE) - New
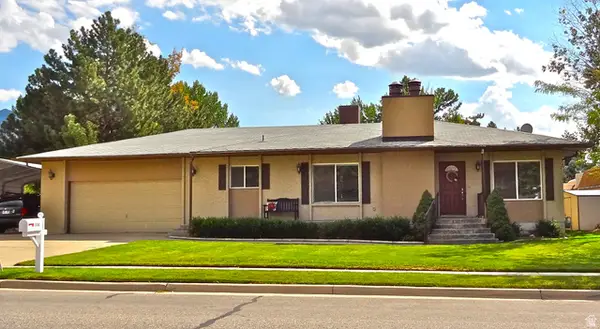 $694,000Active4 beds 3 baths2,761 sq. ft.
$694,000Active4 beds 3 baths2,761 sq. ft.2156 E Falcon Way, Sandy, UT 84093
MLS# 2133596Listed by: MILLER REAL ESTATE, R. PRESTON - New
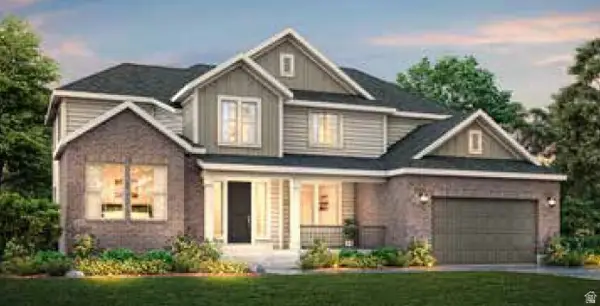 $1,549,500Active5 beds 4 baths5,238 sq. ft.
$1,549,500Active5 beds 4 baths5,238 sq. ft.2724 E Mount Jordan Rd, Sandy, UT 84092
MLS# 2133534Listed by: IVORY HOMES, LTD - Open Sat, 11am to 2pmNew
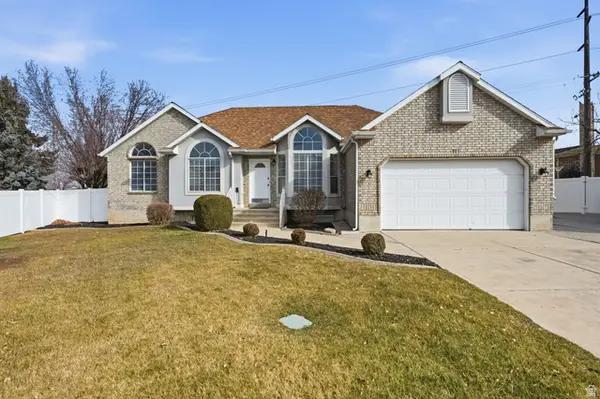 $678,900Active3 beds 3 baths3,854 sq. ft.
$678,900Active3 beds 3 baths3,854 sq. ft.991 E Merewood Ct, Sandy, UT 84094
MLS# 2133507Listed by: EXIT REALTY SUCCESS - Open Fri, 3 to 6pmNew
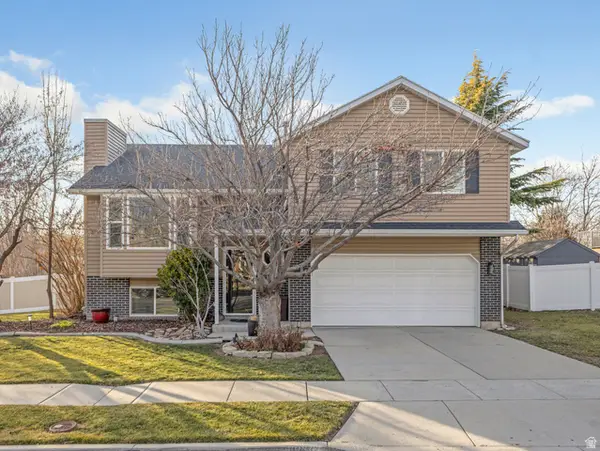 $600,000Active4 beds 3 baths1,832 sq. ft.
$600,000Active4 beds 3 baths1,832 sq. ft.11270 S Farnsworth Ln, Sandy, UT 84070
MLS# 2133335Listed by: THE AGENCY SALT LAKE CITY - Open Sat, 11am to 2pmNew
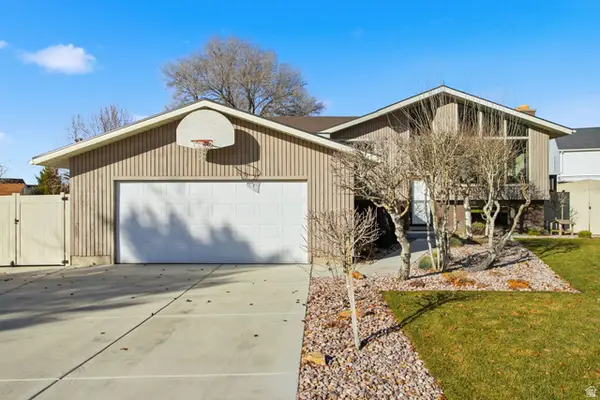 $665,000Active2 beds 2 baths2,340 sq. ft.
$665,000Active2 beds 2 baths2,340 sq. ft.9106 S Mallard Cir E, Sandy, UT 84093
MLS# 2133320Listed by: KW UTAH REALTORS KELLER WILLIAMS (BRICKYARD) - Open Sat, 11am to 2pmNew
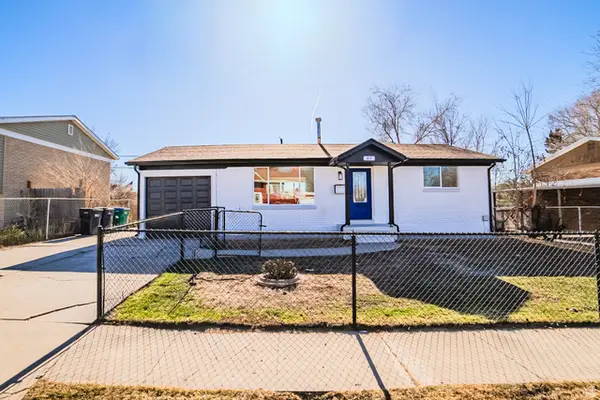 $569,900Active4 beds 2 baths1,800 sq. ft.
$569,900Active4 beds 2 baths1,800 sq. ft.87 W 8710 S, Sandy, UT 84070
MLS# 2133279Listed by: KW SOUTH VALLEY KELLER WILLIAMS - New
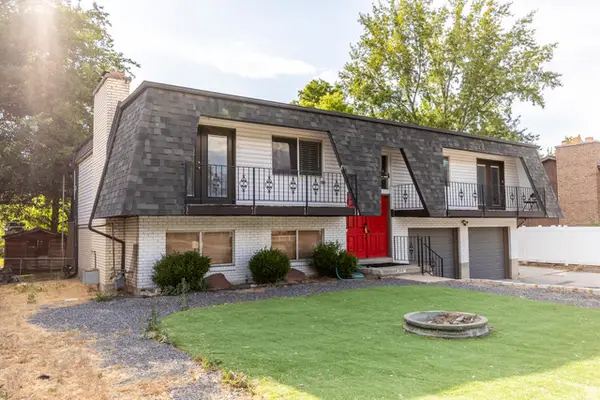 $629,000Active4 beds 3 baths2,310 sq. ft.
$629,000Active4 beds 3 baths2,310 sq. ft.8268 S 865 E, Sandy, UT 84094
MLS# 2133269Listed by: UTAH REAL ESTATE PC

